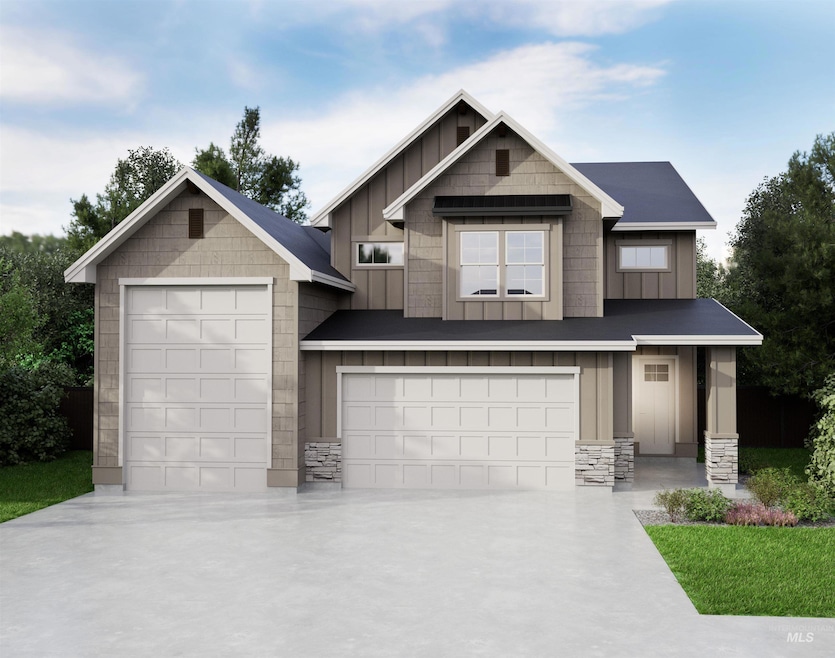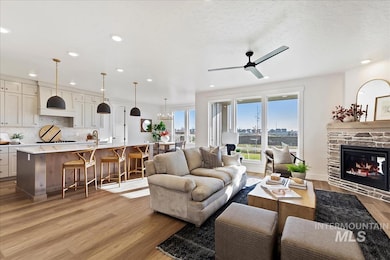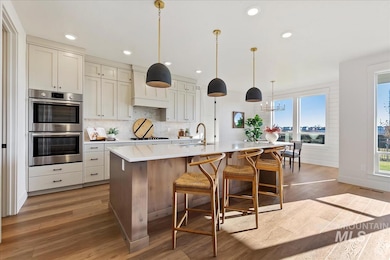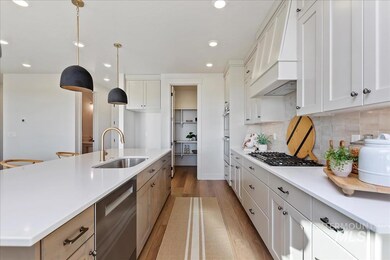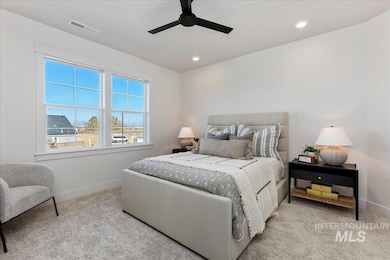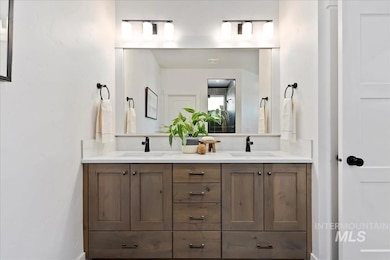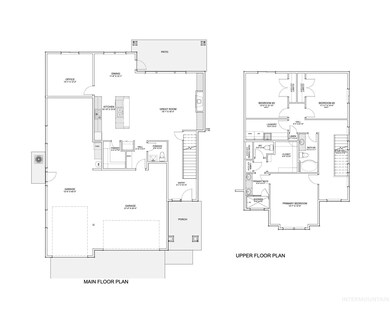6566 W Los Flores Dr Meridian, ID 83646
Northwest Meridian NeighborhoodEstimated payment $4,355/month
Highlights
- New Construction
- In Ground Pool
- Great Room
- Star Middle School Rated A-
- RV Access or Parking
- Quartz Countertops
About This Home
New floorplan from Biltmore Company LLC, The Hamilton RV boasts an impressive 1,132-square-foot, 4-car garage with a 14' RV door, offering ample space for your RV, toys, and additional storage. Highlights of this new floorplan include a bright and airy great room with stone fireplace and a stunning kitchen with quartz countertops, stainless steel appliances with double ovens and a spacious pantry. The downstairs office/den creates the perfect home office. Upstairs you’ll find the primary bedroom, secondary bedrooms and laundry room. The primary bedroom with ample natural light features an ensuite with dual vanities, quartz countertops and a beautiful tiled walk-in shower. The backyard allows for lots of entertaining and relaxing on the covered patio! Lincoln Creek offers a state-of-the-art clubhouse including a dog wash station, community pool, social areas, pickleball court, acres of open space and much more.
Listing Agent
Silvercreek Realty Group Brokerage Phone: 208-377-0422 Listed on: 09/18/2025

Home Details
Home Type
- Single Family
Year Built
- Built in 2025 | New Construction
Lot Details
- 6,316 Sq Ft Lot
- Property is Fully Fenced
- Vinyl Fence
- Aluminum or Metal Fence
- Drip System Landscaping
- Sprinkler System
HOA Fees
- $67 Monthly HOA Fees
Parking
- 4 Car Attached Garage
- Driveway
- Open Parking
- RV Access or Parking
Home Design
- Frame Construction
- Architectural Shingle Roof
- Composition Roof
- Metal Roof
- HardiePlank Type
- Stone
Interior Spaces
- 2,350 Sq Ft Home
- 2-Story Property
- Gas Fireplace
- Great Room
- Den
- Crawl Space
- Laundry Room
Kitchen
- Breakfast Bar
- Built-In Double Oven
- Gas Oven
- Built-In Range
- Microwave
- Dishwasher
- Kitchen Island
- Quartz Countertops
- Disposal
Flooring
- Carpet
- Tile
- Vinyl
Bedrooms and Bathrooms
- 3 Bedrooms
- En-Suite Primary Bedroom
- Walk-In Closet
- 3 Bathrooms
- Double Vanity
Outdoor Features
- In Ground Pool
- Covered Patio or Porch
Schools
- Pleasant View Elementary School
- Star Middle School
- Owyhee High School
Utilities
- Forced Air Heating and Cooling System
- Heating System Uses Natural Gas
- ENERGY STAR Qualified Water Heater
- Gas Water Heater
Listing and Financial Details
- Assessor Parcel Number R3030110180
Community Details
Overview
- Built by Biltmore Company LLC
Recreation
- Community Pool
Map
Home Values in the Area
Average Home Value in this Area
Tax History
| Year | Tax Paid | Tax Assessment Tax Assessment Total Assessment is a certain percentage of the fair market value that is determined by local assessors to be the total taxable value of land and additions on the property. | Land | Improvement |
|---|---|---|---|---|
| 2025 | -- | $156,700 | -- | -- |
Property History
| Date | Event | Price | List to Sale | Price per Sq Ft |
|---|---|---|---|---|
| 09/18/2025 09/18/25 | For Sale | $684,900 | -- | $291 / Sq Ft |
Source: Intermountain MLS
MLS Number: 98962056
APN: R3030110180
- 6594 W Los Flores Dr
- 4716 N Camp Creek Ave
- 4694 N Camp Creek Ave
- 6672 W Los Flores Dr
- 4650 N Camp Creek Ave
- 4661 N Camp Creek Ave
- 4595 N Camp Creek Ave
- 6571 W Mattawa Dr
- 6587 W Mattawa Dr
- 6603 W Mattawa Dr
- 6691 W Mattawa Dr
- 6275 W Los Flores Ct
- 6707 W Plateau Creek Dr
- 6182 W Los Flores Dr
- 6834 W Dakota Creek Dr
- 4364 N Glassford Ave
- 6334 W Naxos St
- 6326 W Naxos St
- 6314 W Naxos St
- 4245 N Delphi Ave
- 6960 W Redwood Crk Dr Unit ID1250677P
- 6550 W Spriggel St
- 6976 W Redwood Crk Dr Unit ID1250676P
- 4101 N Keklik Ave
- 4067 N Bold Stripe Ave
- 4065 N Keklik Ave
- 4043 N Bold Stripe Ave
- 6615 W Achievement St
- 6683 W Achievement St
- 5118 N Cunard Way Unit ID1250661P
- 5280 W Grand Rapids St Unit ID1324054P
- 5133 N Willowside Ave Unit ID1250602P
- 4631 N Adale Ave Unit ID1250630P
- 5079 N Brody Ave
- 6580 N Crafted Ln
- 5126 E Sylvan Hart Dr Unit ID1322143P
- 5138 W White Ash Ct
- 5126 W White Ash Ct
- 3778 W Sunny Cove Ln
- 5302 E Burnte Peak St Unit ID1322141P
