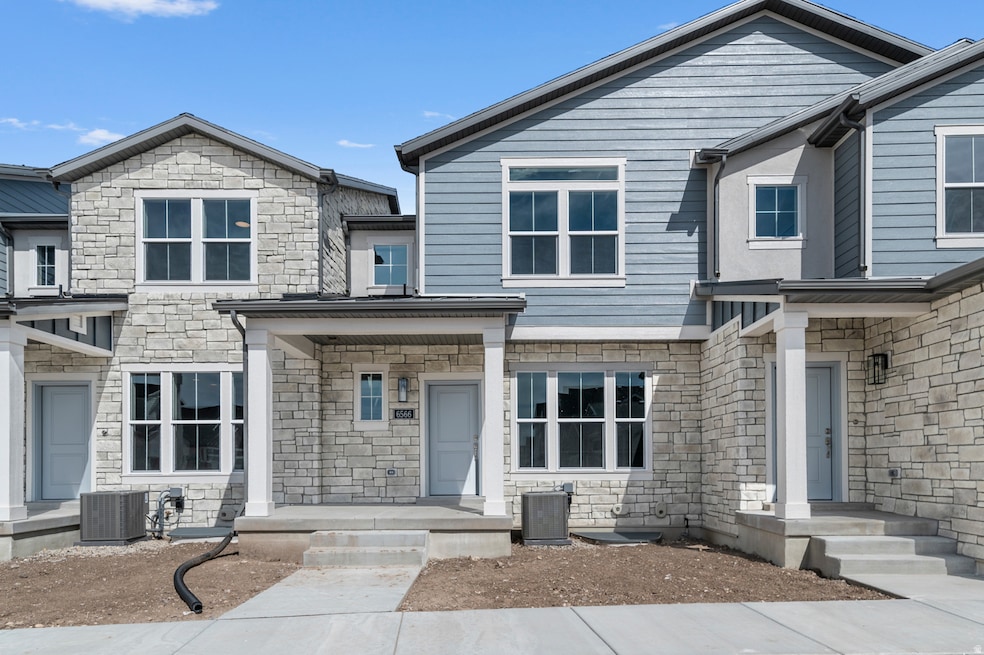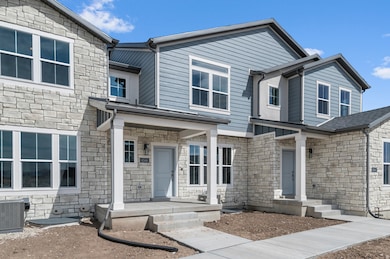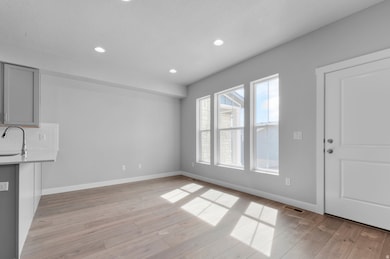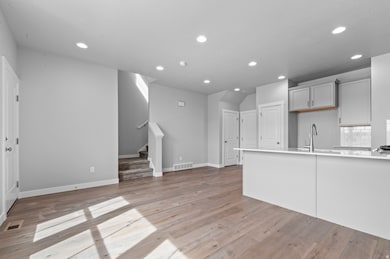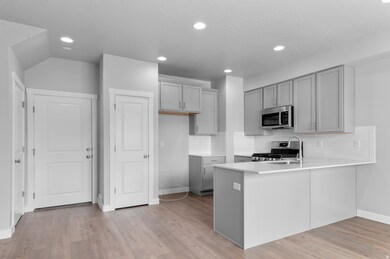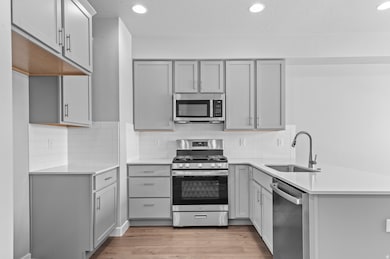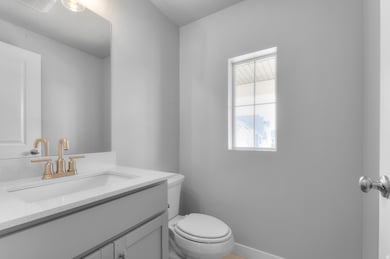6566 W Raynolds Peak Way West Jordan, UT 84081
Jordan Hills NeighborhoodEstimated payment $3,103/month
Highlights
- New Construction
- Double Oven
- 2 Car Attached Garage
- Great Room
- Porch
- Double Pane Windows
About This Home
This beautifully designed Vancouver townhome offers modern finishes and comfortable living throughout. The kitchen features gray laminate cabinets, quartz countertops, tile backsplash, and stainless steel gas appliances, creating a stylish and functional space. Enjoy laminate hardwood flooring with vinyl tile and carpet in select areas, 2-tone paint, and elegant Craftsman-style base and casing. The owner's bathroom includes cultured marble shower surrounds and satin and brushed nickel hardware for a refined touch. Additional features include a tankless water heater, garage door keypad, and a half wall at the stairway, blending convenience with timeless design. Comes fully landscaped that is maintained by the HOA for easy care maintenance.
Listing Agent
C Terry Clark
Ivory Homes, LTD License #5485966 Listed on: 11/04/2025
Townhouse Details
Home Type
- Townhome
Year Built
- Built in 2025 | New Construction
Lot Details
- 436 Sq Ft Lot
- Landscaped
HOA Fees
- $198 Monthly HOA Fees
Parking
- 2 Car Attached Garage
Home Design
- Stone Siding
- Stucco
Interior Spaces
- 1,706 Sq Ft Home
- 3-Story Property
- Double Pane Windows
- Great Room
- Basement Fills Entire Space Under The House
Kitchen
- Double Oven
- Gas Range
- Microwave
- Disposal
Flooring
- Carpet
- Laminate
Bedrooms and Bathrooms
- 3 Bedrooms
- Walk-In Closet
- Bathtub With Separate Shower Stall
Outdoor Features
- Porch
Schools
- Copper Hills High School
Utilities
- Forced Air Heating and Cooling System
- Natural Gas Connected
Community Details
- Community Services Group Association, Phone Number (801) 664-5848
- Dry Creek Highlands Towns 179 Subdivision
Listing and Financial Details
- Home warranty included in the sale of the property
- Assessor Parcel Number 26-03-276-038
Map
Home Values in the Area
Average Home Value in this Area
Tax History
| Year | Tax Paid | Tax Assessment Tax Assessment Total Assessment is a certain percentage of the fair market value that is determined by local assessors to be the total taxable value of land and additions on the property. | Land | Improvement |
|---|---|---|---|---|
| 2025 | -- | $236,300 | $50,700 | $185,600 |
Property History
| Date | Event | Price | List to Sale | Price per Sq Ft |
|---|---|---|---|---|
| 02/25/2025 02/25/25 | For Sale | $463,300 | -- | $417 / Sq Ft |
Source: UtahRealEstate.com
MLS Number: 2121128
APN: 26-03-276-038-0000
- Palmdale Plan at Dry Creek Highlands - Cottages
- Creighton Farmhouse Plan at Dry Creek Highlands - Signature
- 8687 S Rock Lake Ct
- Sanders Plan at Dry Creek Highlands - Cottages
- 6568 W Raynolds Peak Way
- Parksdale Plan at Dry Creek Highlands - Cottages
- Palo Verde Plan at Dry Creek Highlands - Cottages
- Vancouver Plan at Dry Creek Highlands - Towns
- Bellevue 2 Plan at Dry Creek Highlands - Towns
- DaVinci Traditional Plan at Dry Creek Highlands - Signature
- 8848 S Veiled Peak Rd
- Sydney Traditional Plan at Dry Creek Highlands - Signature
- Carson Plan at Dry Creek Highlands - Cottages
- Pasadena Plan at Dry Creek Highlands - Cottages
- 6588 W Raynolds Peak Way
- Covington Plan at Dry Creek Highlands - Cottages
- Pacifica Plan at Dry Creek Highlands - Cottages
- 6567 W Bannon St
- 6592 W Raynolds Peak Way
- Bremerton Plan at Dry Creek Highlands - Towns
- 8558 Maul Oak Dr
- 6951 W Otter Creek Dr Unit 2
- 6951 W Otter Creek Dr Unit 1
- 6951 W Otter Creek Dr Unit 3
- 6447 W Wilshire Park Ave
- 7898 S 6710 W
- 8789 S Caliente Dr
- 7907 S Gaea Ct
- 6053 W 7940 S
- 8088 S Uinta View Way
- 5503 W 9000 S
- 5517 W Slate Canyon Dr
- 7624 S Pastel Park
- 7391 S Copper Rim Dr
- 5998 W Verdigris Dr
- 5966 W Verdigris Dr
- 5936 W Verdigris Dr
- 8487 Mckenzie Ln
- 4702 W Ore Strm Rd
- 4692 W Ore Strm Rd
