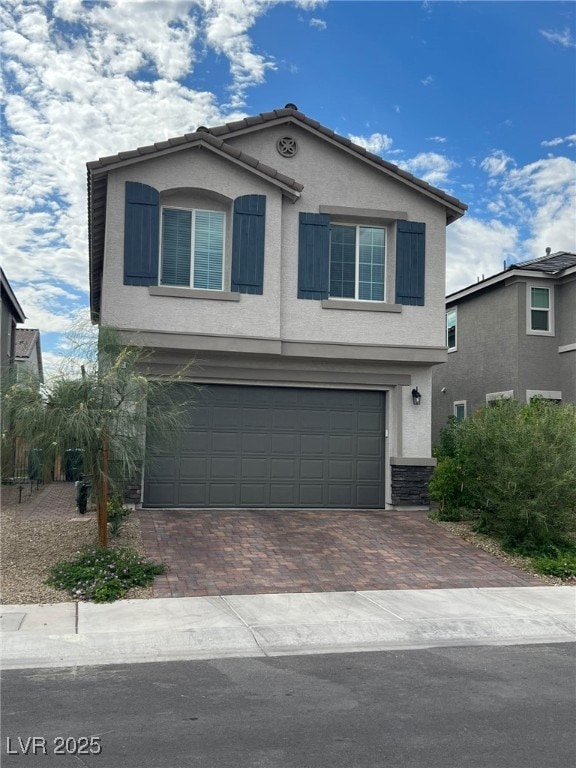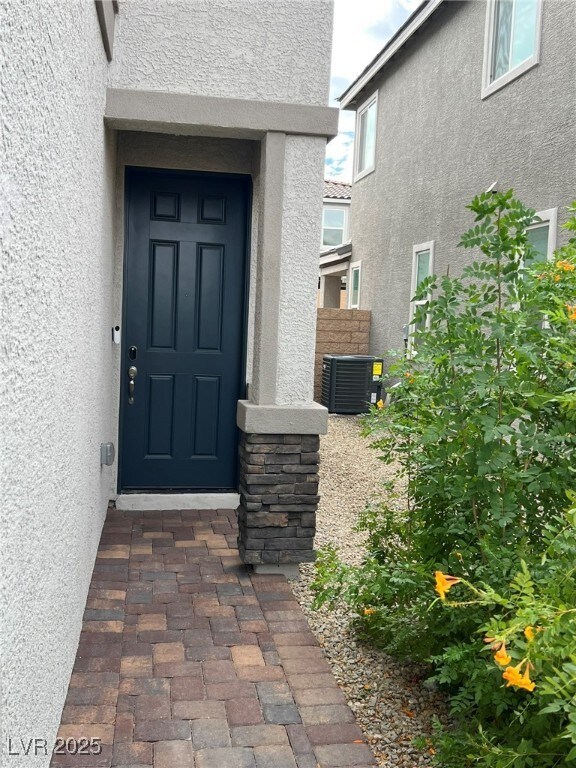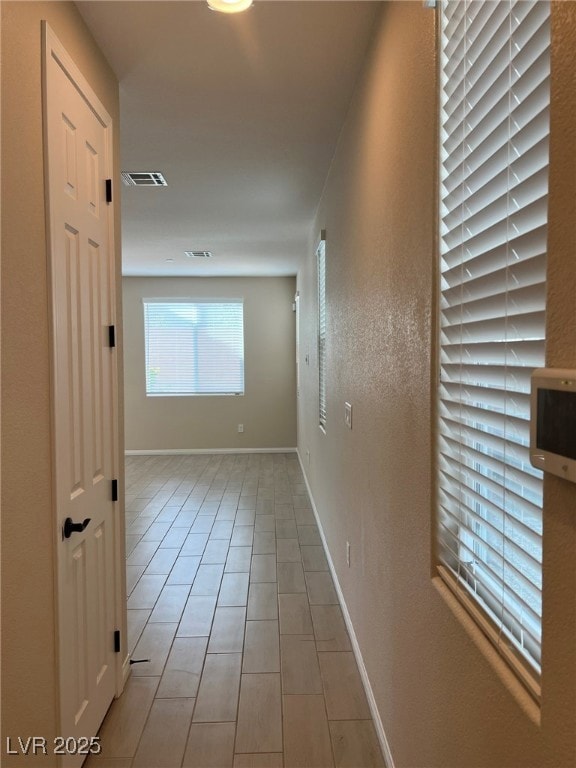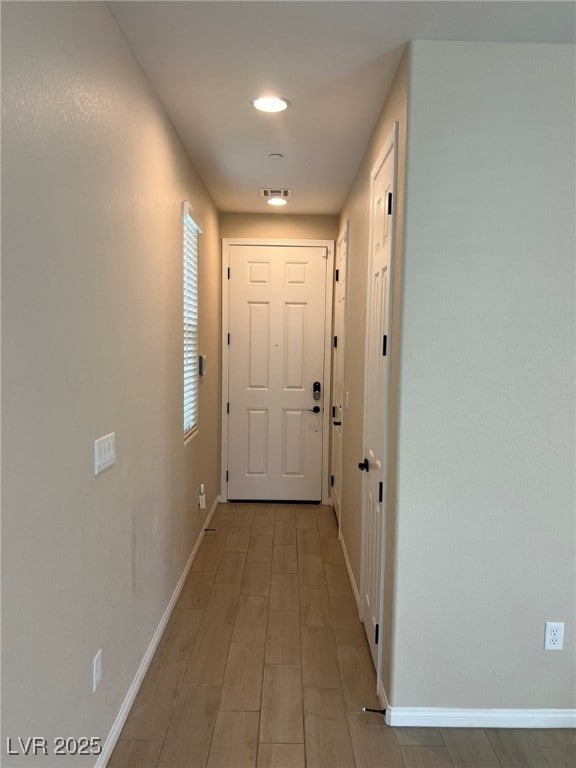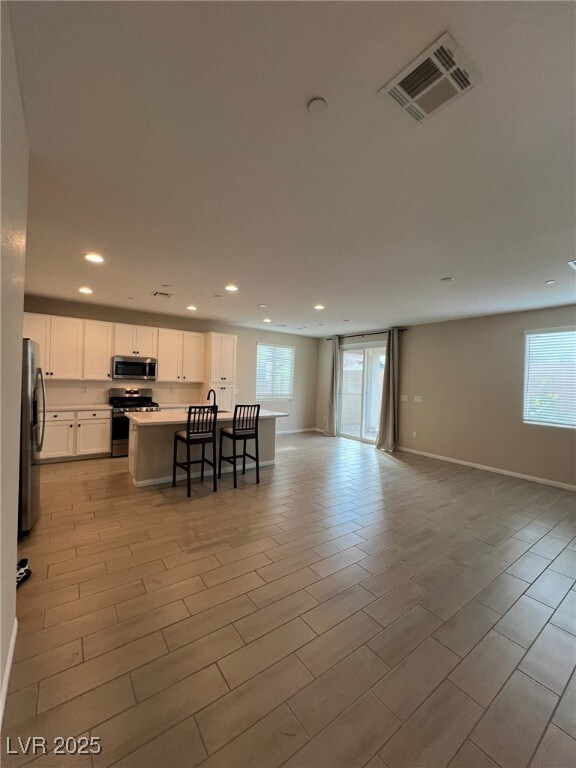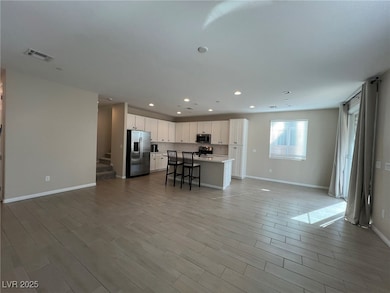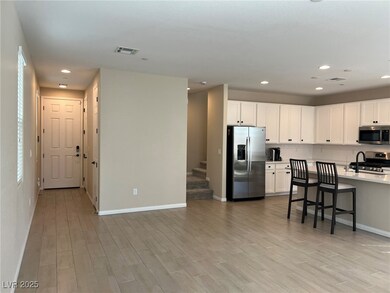6567 Dove Point Place Las Vegas, NV 89130
North Cheyenne NeighborhoodHighlights
- Gated Community
- Ceramic Tile Flooring
- 2 Car Garage
- Laundry Room
- Central Heating and Cooling System
- Washer and Dryer
About This Home
** Richmond American Designer Home * features include - GE stainless-steel appliance pkg., upgraded Duraform cabinets w/linen finish, e; upgraded quartz kitchen and bath countertops, tile backsplash at kitchen,upgraded stainless-steel kitchen sink and matte black faucet, add'l. primary with private balcony, huge loft area, Backyard is fully installed featuring large covered patio with extended paver section and low maintenance synthetic grass. Upgraded matte black primary and powder bath faucets and accessories, upgraded carpet and ceramic tile flooringthroughout; two-tone interior paint, Mission style stair rails, + more! ***SPECIAL*** (for a limited time)
Rooms
Home Details
Home Type
- Single Family
Est. Annual Taxes
- $1,043
Year Built
- Built in 2024
Lot Details
- 3,049 Sq Ft Lot
- North Facing Home
- Back Yard Fenced
- Block Wall Fence
Parking
- 2 Car Garage
Home Design
- Frame Construction
- Pitched Roof
- Tile Roof
- Stucco
Interior Spaces
- 1,872 Sq Ft Home
- 2-Story Property
- Blinds
- Security System Leased
Kitchen
- Gas Range
- Microwave
- Dishwasher
- Disposal
Flooring
- Carpet
- Ceramic Tile
Bedrooms and Bathrooms
- 3 Bedrooms
Laundry
- Laundry Room
- Laundry on upper level
- Washer and Dryer
Schools
- May Elementary School
- Swainston Theron Middle School
- Shadow Ridge High School
Utilities
- Central Heating and Cooling System
- Heating System Uses Gas
- Cable TV Available
Listing and Financial Details
- Security Deposit $2,500
- Property Available on 10/10/25
- Tenant pays for cable TV, electricity, gas, key deposit, security, sewer, water
Community Details
Overview
- Property has a Home Owners Association
- Thoroughbred Mgmt Association, Phone Number (702) 515-2042
- Dove Point II Association, Phone Number (702) 419-1098
- Dove Point Ii Subdivision
Pet Policy
- No Pets Allowed
Security
- Gated Community
Map
Source: Las Vegas REALTORS®
MLS Number: 2726289
APN: 125-35-312-015
- 6490 Blue Ember Ave
- 6507 Dove Point Place
- 5060 Serene Skies St
- 5039 Tranquil View St
- 5059 Tranquil View St
- 6458 White Tiger Ct
- 6505 Quantum Ln
- 5041 Peaceful Paradise St
- 6704 Indian Chief Dr Unit 101
- 6701 Squaw Mountain Dr Unit 201
- 6705 Squaw Mountain Dr Unit 102
- 5005 Chambliss Dr
- 6904 Indian Chief Dr Unit 201
- 5112 Harvest Time St Unit 201
- 6901 Squaw Mountain Dr Unit 202
- 5037 Wildroot Rd
- 28460 U S Route 95
- 6709 Rio Sands Ct
- 4790 Greencombe Ct
- 6825 Rio Sands Ct
- 6579 Dove Point Place
- 6800 Indian Chief Dr Unit 203
- 6885 W Lone Mountain Rd
- 4650 N Rainbow Blvd
- 6480 Bentley Wood Ct
- 4773 Longstock Ct
- 4 Hampstead Heath Ct
- 6364 Gentlewood Ave
- 5112 Forest Oaks Dr
- 4821 Black Bear Rd Unit 104
- 4970 Black Bear Rd Unit 202
- 7250 White Dove Dr Unit 102
- 7032 Golden Desert Ave Unit 4
- 5665 Dancing Orchid Ct
- 5081 N Pioneer Way Unit B
- 5676 Orangeroot Ct
- 7250 Diamond Canyon Ln Unit 204
- 5676 African Lilly Ct
- 5639 Foxglove Fields St
- 4413 Ornate Ct
