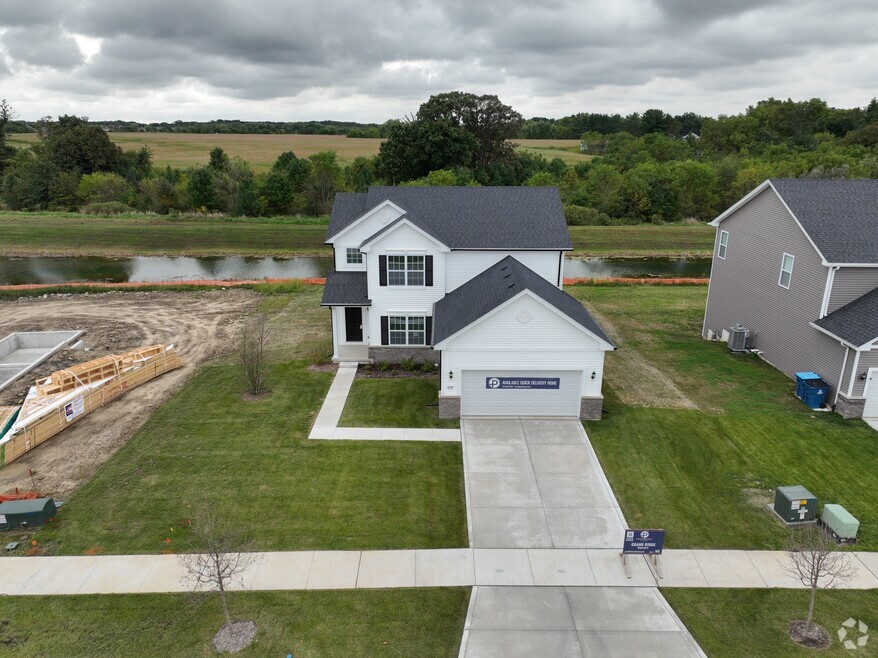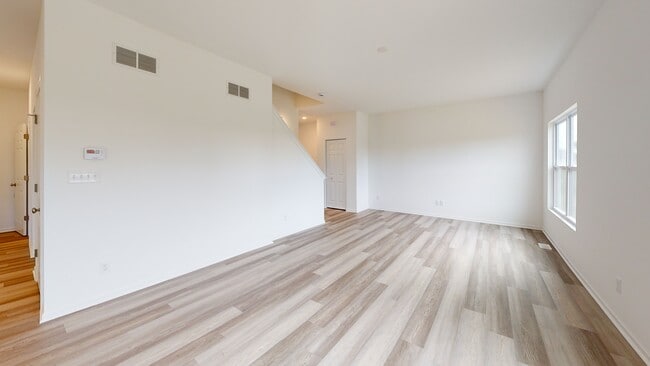
6567 E 104th Ave Crown Point, IN 46307
Estimated payment $2,665/month
Highlights
- Very Popular Property
- New Construction
- Neighborhood Views
- Winfield Elementary School Rated A-
- Deck
- 2 Car Attached Garage
About This Home
Move-In Ready! Welcome to The Lancaster a beautifully designed and spacious two-story home in Grand Ridge Signature, located within the highly rated Crown Point School District! Thoughtfully designed for today's modern lifestyle, this 4-bedroom, 2.5-bath home offers 2,175 finished sq ft plus a lookout basementa"perfect for future recreation space, home gym, storage, or hobbies. The main level showcases 9' ceilings, an open-concept great room, and a chef-inspired kitchen with granite countertops, 42' cabinetry, a large center island, and a pantrya"ideal for both everyday living and entertaining. The bright dining area opens to a deck overlooking the beautiful, serene backyard view, providing seamless indoor-outdoor enjoyment. A versatile flex room off the foyer is perfect for a home office, playroom, or guest space, and a main-level laundry room adds convenience to daily life. Upstairs, retreat to the generous primary suite featuring a walk-in closet and private bath with a step-in shower and dual-sink vanity. Three additional bedrooms and a full bath complete the upper level. Stylish finishes include luxury vinyl plank flooring throughout the foyer, kitchen, dining, great room, flex room, baths, laundry, and hallway, with plush Mohawk carpet in the bedrooms and upper level. Ideally located just 7 minutes from the vibrant Crown Point Square, with easy access to parks, schools, shopping, dining, and I-65. Ask about special builder financing and current promotionsa"your new home awaits!
Home Details
Home Type
- Single Family
Year Built
- Built in 2024 | New Construction
Lot Details
- 10,338 Sq Ft Lot
- Landscaped
HOA Fees
- $29 Monthly HOA Fees
Parking
- 2 Car Attached Garage
- Garage Door Opener
Home Design
- Brick Foundation
Interior Spaces
- 2,175 Sq Ft Home
- 2-Story Property
- Dining Room
- Neighborhood Views
- Natural lighting in basement
Kitchen
- Gas Range
- Microwave
- Dishwasher
Flooring
- Carpet
- Vinyl
Bedrooms and Bathrooms
- 4 Bedrooms
Laundry
- Laundry Room
- Laundry on main level
Home Security
- Carbon Monoxide Detectors
- Fire and Smoke Detector
Outdoor Features
- Deck
Schools
- Jerry Ross Elementary School
- Robert Taft Middle School
- Crown Point High School
Utilities
- Forced Air Heating and Cooling System
- Heating System Uses Natural Gas
Community Details
- First American Management Association, Phone Number (219) 464-3536
- Grand Ridge Subdivision
Listing and Financial Details
- Assessor Parcel Number 451705154008000047
- Seller Considering Concessions
Map
Home Values in the Area
Average Home Value in this Area
Tax History
| Year | Tax Paid | Tax Assessment Tax Assessment Total Assessment is a certain percentage of the fair market value that is determined by local assessors to be the total taxable value of land and additions on the property. | Land | Improvement |
|---|---|---|---|---|
| 2024 | -- | $600 | $600 | -- |
Property History
| Date | Event | Price | List to Sale | Price per Sq Ft |
|---|---|---|---|---|
| 10/03/2025 10/03/25 | For Sale | $419,360 | -- | $193 / Sq Ft |
About the Listing Agent

I’m Amy Blanton, a full-time Realtor with 25 years of experience helping Northwest Indiana buyers and sellers reach their goals. Whether you’re buying your first home, moving up to your dream property, or selling to start your next chapter, I bring the knowledge, resources, and dedication to make the process seamless.
Clients know me for my honesty, accessibility, and tireless commitment. I provide candid advice, strong negotiation skills, and a sharp attention to detail that ensures
Amy's Other Listings
Source: Northwest Indiana Association of REALTORS®
MLS Number: 828878
APN: 45-17-05-154-008.000-047
- 6627 E 104th Ave
- 1870 E 105th Ave
- 1872 E 105th Ave
- 10300 Illinois St
- 6500 E 103rd Ave
- 10570 Maine Dr
- 1741 E 106th Place
- 10645 Illinois St
- S-2166 Jade Plan at Greenview - Single-Family Homes
- S-1658 Lyra Plan at Greenview - Single-Family Homes
- S-2011 Stella Plan at Greenview - Single-Family Homes
- S-1801 Echo Plan at Greenview - Single-Family Homes
- S-2386 Nova Plan at Greenview - Single-Family Homes
- S-1456 Eden Plan at Greenview - Single-Family Homes
- S-2182-3 Lakewood Plan at Greenview - Single-Family Homes
- D-1609-4 Rosewood Plan at Greenview - Low Maintenance Paired-Villas
- S-2353-3 Aspen Plan at Greenview - Single-Family Homes
- D-1429-4 Quincey Plan at Greenview - Low Maintenance Paired-Villas
- S-2820-3 Rowan Plan at Greenview - Single-Family Homes
- D-1533-4 Bryson Plan at Greenview - Low Maintenance Paired-Villas
- 10414 Arizona St
- 9047 Connecticut St
- 9310 Monroe St
- 9614 Dona Ct
- 2040 E 84th St
- 10910 Charles Dr
- 9000 Lincoln St
- 930 Cypress Point Dr
- 1355 E 83rd Ave
- 12535 Virginia St
- 12541 Virginia St
- 9123 Cleveland St
- 2100 N Main St
- 484 E 127th Ave
- 521 E 127th Place
- 501 W Farragut St
- 511 E 127th Place
- 471 E 127th Place
- 451 E 127th Place
- 481 E 127th Ln





