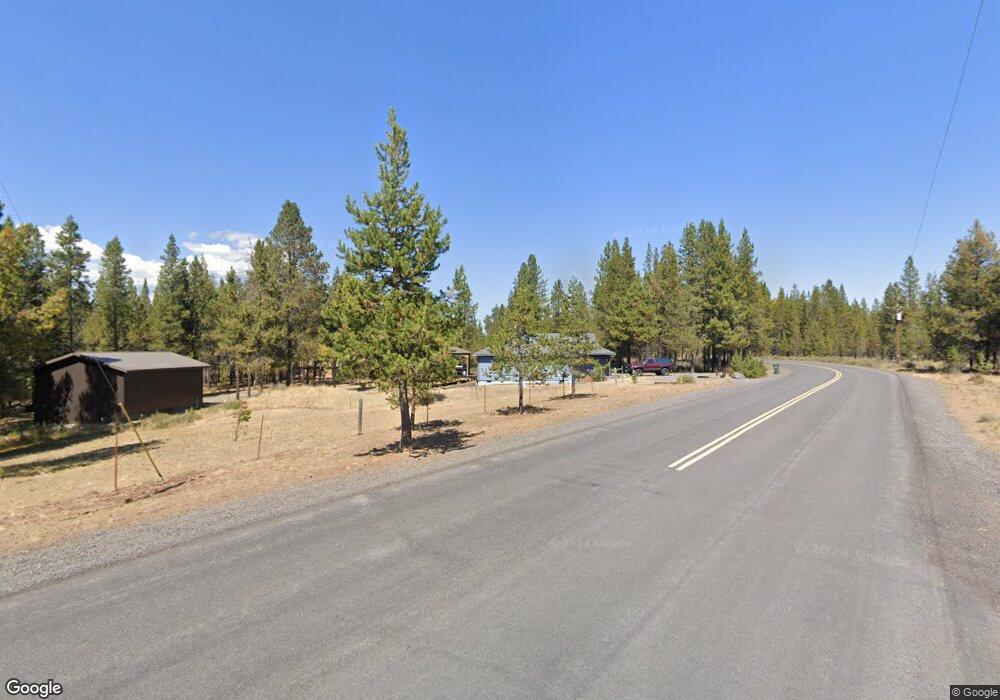3
Beds
5
Baths
3,498
Sq Ft
0.94
Acres
About This Home
This home is located at 65675 Pronghorn Ln Unit Lot 16, Bend, OR 97701. 65675 Pronghorn Ln Unit Lot 16 is a home located in Deschutes County with nearby schools including Rosland Elementary School, La Pine Middle School, and La Pine Senior High School.
Create a Home Valuation Report for This Property
The Home Valuation Report is an in-depth analysis detailing your home's value as well as a comparison with similar homes in the area
Home Values in the Area
Average Home Value in this Area
Tax History Compared to Growth
Map
Nearby Homes
- 55065 Marten Ln
- 55360 Hen Ln
- 55426 Heierman Dr Unit 33
- 55508 Circle St
- 55495 Jamie Way
- 17170 Shawnee Cir
- 55540 Big River Dr
- 16833 Brenda Dr
- 16818 Brenda Dr
- 16824 Brenda Dr
- 17045 Shawnee Cir
- 55630 Wagon Master Way
- 17024 Helbrock Dr
- 55015 Tamarack Rd
- 55100 Tamarack Rd
- 55568 Wagon Master Way Unit 17
- 16787 Pony Express Way
- 16775 Pony Express Way
- 54880 Maple Dr
- 17040 Kasserman Dr
- 55135 Foster Rd
- 55175 Foster Rd
- 55135 Pronghorn Ln
- 55140 Prong Horn Dr
- 55170 Foster Rd
- 16721 Gray Wolf Ln
- 16707 Gray Wolf
- 55130 Prong Horn
- 55115 Pronghorn Dr
- 55115 Prong Horn Dr
- 55105 Pronghorn Ln
- 16673 Gray Wolf
- 55105 Prong Horn Dr
- 55110 Prong Horn Dr
- 16659 Gray Wolf Ln
- 55200 Gray Wolf
- 16661 Gray Wolf
- 0 Gray Wolf
