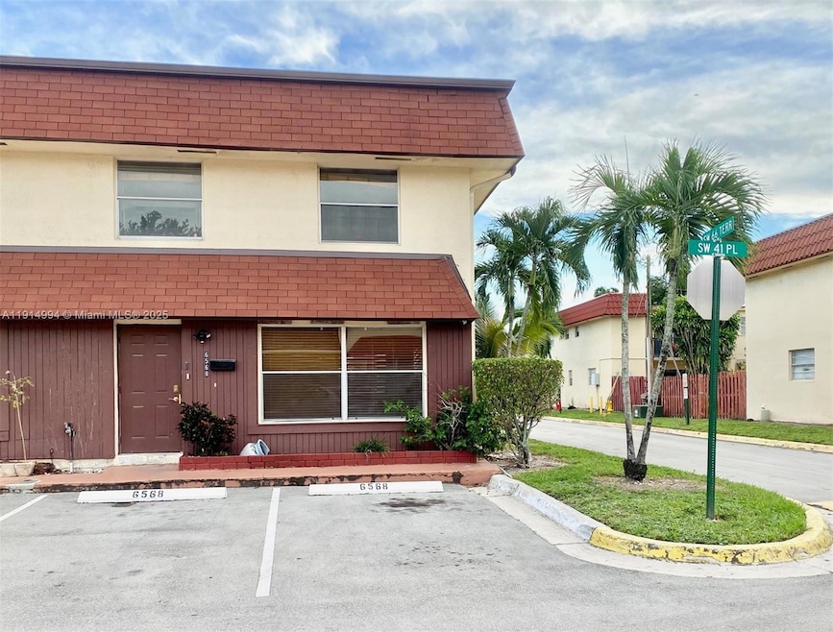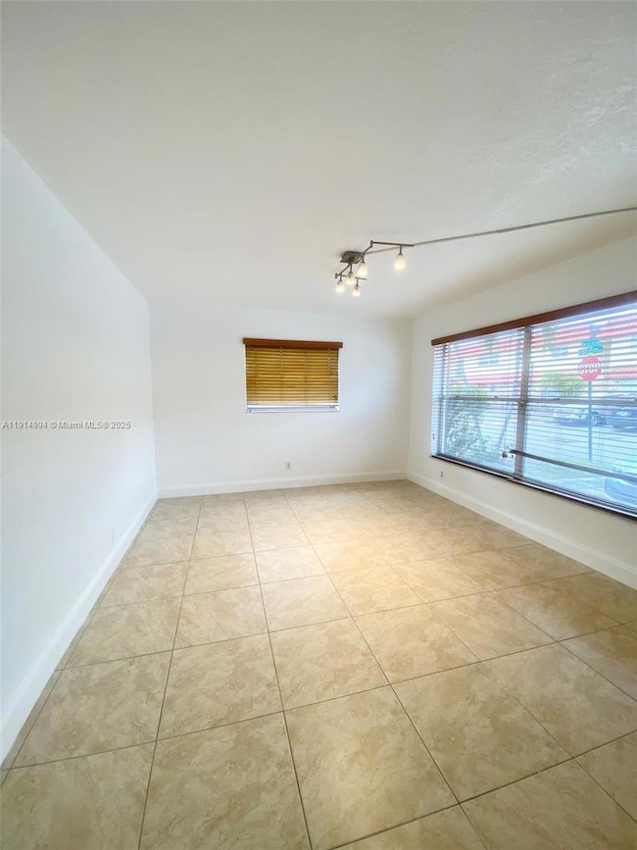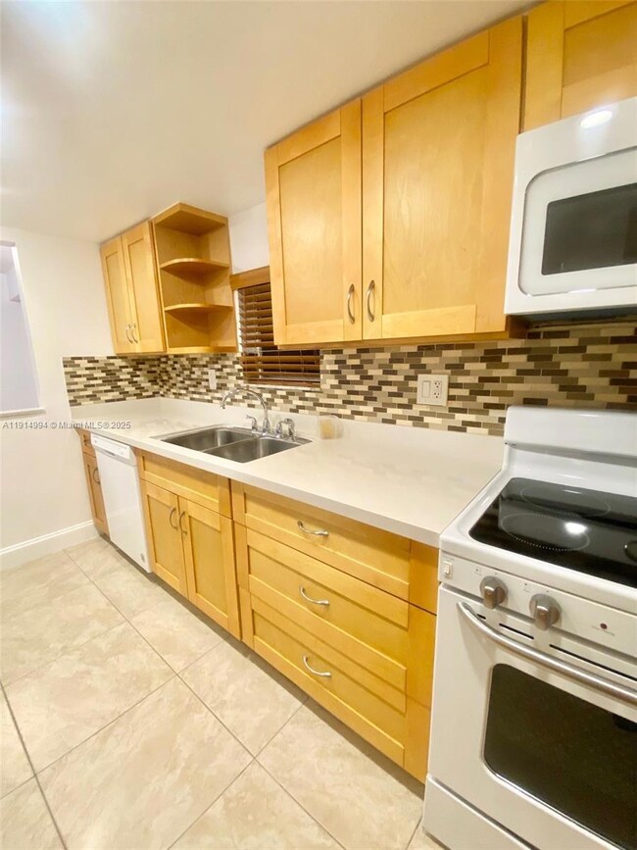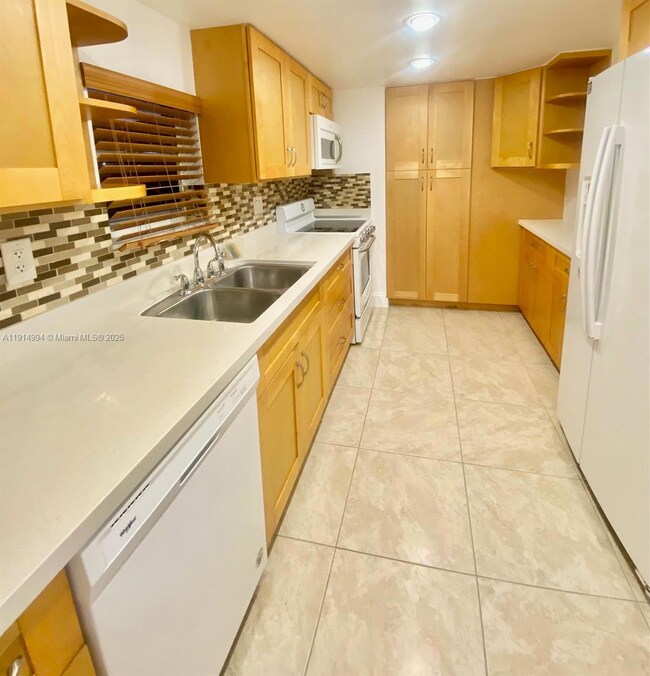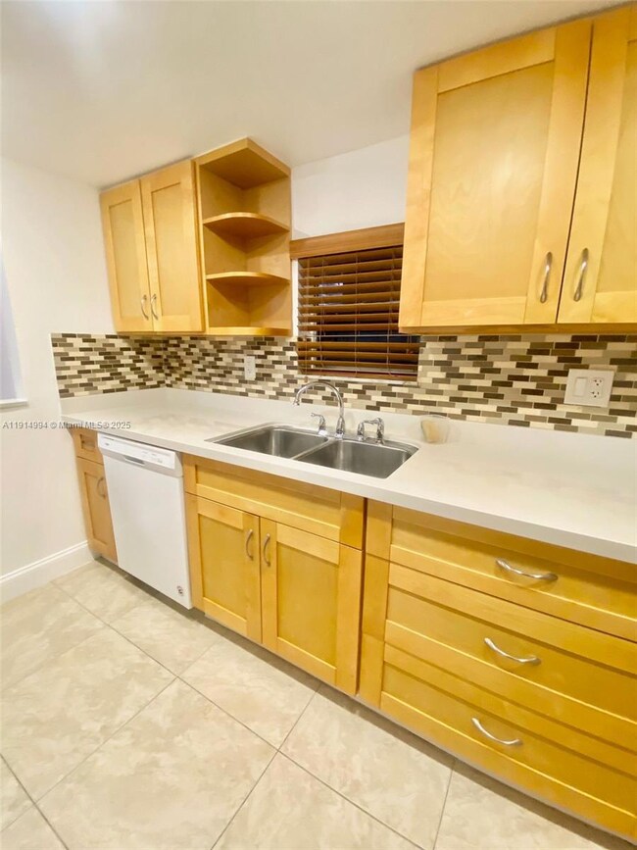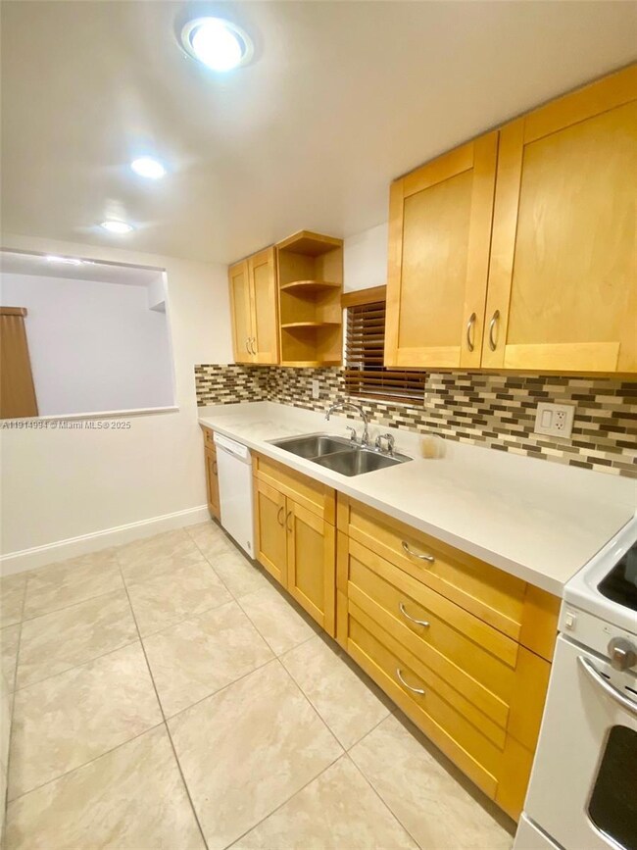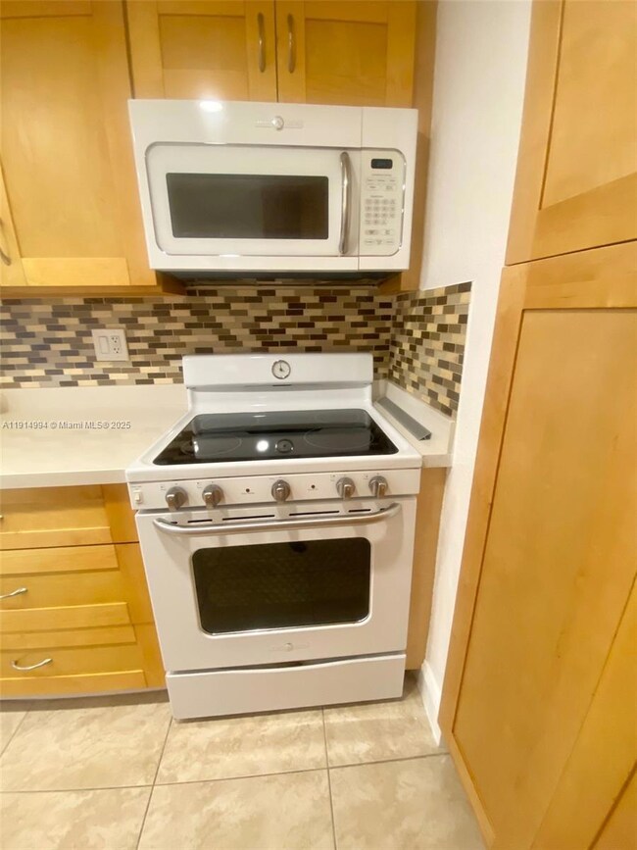Highlights
- Garden View
- Community Pool
- Laundry Room
- No HOA
- Tennis Courts
- Tile Flooring
About This Home
GORGEOUS 3BED/2.5 BATHS CORNER TOWNHOUSE IN DAVIE* UPDATED AND RECENTLY PAINTED * NEWER AC UNIT, WATER HEATER AND NEW FLOORS ON THE 2ND FLOOR * FULL SIZE WASHER AND DRYER * LARGE MASTER BEDROOM WITH A BALCONY * FENCED BACKYARD WITH ENCLOSED PATIO * 2 ASSIGNED PARKING SPACES RIGHT IN FRONT OF THE TOWNHOUSE * COMMUNITY OFFERS A PLAYGROUND, TENNIS COURTS, POOL AND OTHER AMMENITIES **REQUIREMENTS: 1st MONTH, LAST MONTH AND $1,000 SECURITY DEPOSIT**
Listing Agent
Beachfront Realty Inc Brokerage Phone: 954-261-6538 License #3110623 Listed on: 11/15/2025

Townhouse Details
Home Type
- Townhome
Est. Annual Taxes
- $6,107
Year Built
- Built in 1981
Home Design
- Substantially Remodeled
- Concrete Block And Stucco Construction
Interior Spaces
- 1,680 Sq Ft Home
- Blinds
- Family or Dining Combination
- Tile Flooring
- Garden Views
Kitchen
- Electric Range
- Microwave
- Dishwasher
Bedrooms and Bathrooms
- 3 Bedrooms
Laundry
- Laundry Room
- Dryer
- Washer
Parking
- 2 Car Parking Spaces
- Assigned Parking
Schools
- Davie Elementary School
- Driftwood Middle School
- Hollywood Hl High School
Utilities
- Central Heating and Cooling System
- Electric Water Heater
Listing and Financial Details
- Property Available on 11/16/25
- 1 Year With Renewal Option Lease Term
- Assessor Parcel Number 504127BD0570
Community Details
Overview
- No Home Owners Association
- Brentwood West Townhouses Condos
- Brentwood West Townhouses Subdivision
Recreation
- Tennis Courts
- Community Pool
Pet Policy
- Breed Restrictions
Map
Source: MIAMI REALTORS® MLS
MLS Number: A11914994
APN: 50-41-27-BD-0570
- 6639 SW 41st Place Unit 41
- 6632 SW 41st St Unit 6632
- 6668 SW 41st Place Unit 29
- 6560 SW 41st Place Unit 153
- 4163 SW 66th Terrace Unit 108
- 4155 SW 66th Terrace Unit 104
- 4165 SW 66th Terrace Unit 109
- 6728 SW 40th St Unit 49
- 6500 SW 41st Ct Unit 88
- 00 Davie Rd
- 6797 SW 40th St Unit 71
- 6784 SW 39th Ct
- 4163 SW 67th Ave Unit 211C
- 5655 Davie Rd
- 6944 SW 39th St Unit B106
- 4100 SW 64th Ave Unit 208
- 4100 SW 64th Ave Unit 314
- 4100 SW 64th Ave Unit 212
- 4100 SW 64th Ave Unit 301
- 4100 SW 64th Ave Unit 315
- 6560 SW 41st Place Unit 153
- 6541 SW 41st Ct Unit 173
- 6518 SW 41st St Unit 6518
- 6500 SW 41st Ct
- 6500 SW 41st Ct Unit 88
- 4163 SW 67th Ave
- 4032 SW 67th Terrace
- 4036 SW 67th Terrace
- 4199 SW 67th Ave
- 3908 SW 67th Terrace Unit 112
- 4100 SW 64th Ave Unit 308
- 3928 SW 67th Way Unit 97
- 6797 SW 40th St Unit 71
- 4163 SW 67th Ave Unit 211C
- 4163 SW 67th Ave Unit 216C
- 3890 Davie Blvd
- 6300 SW 41st St
- 6300 SW 41st Ct Unit A
- 4165 SW 67th Ave Unit 210B
- 4169 SW 67th Ave
