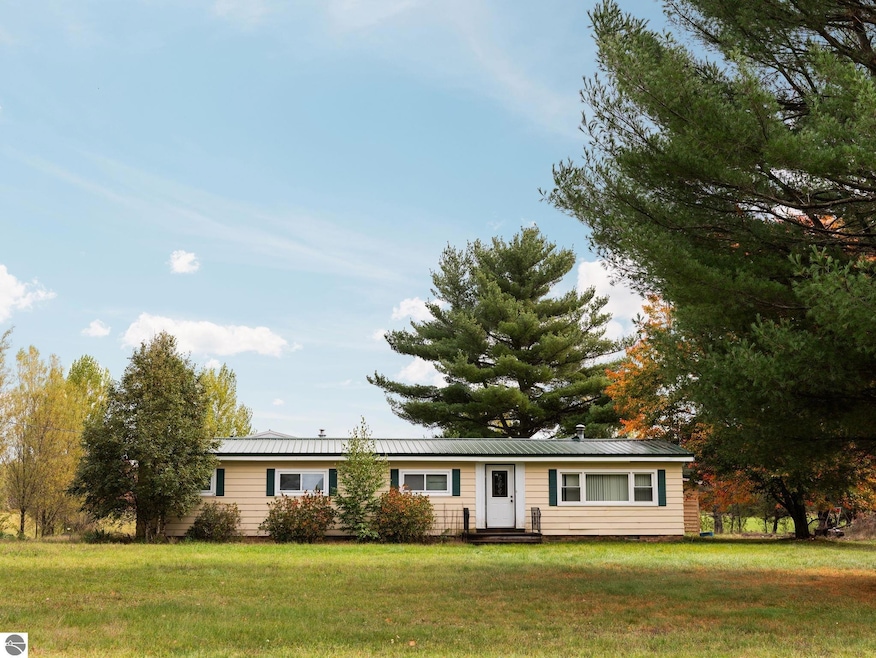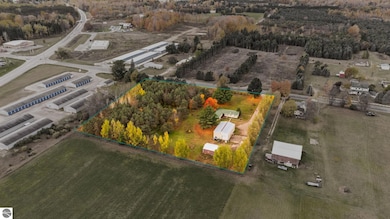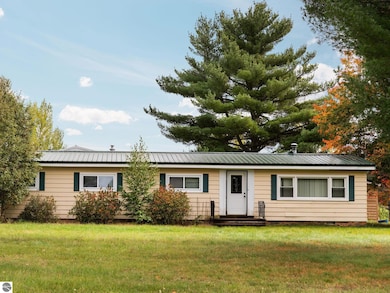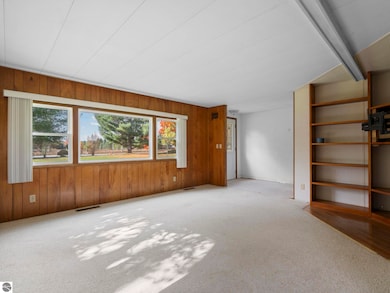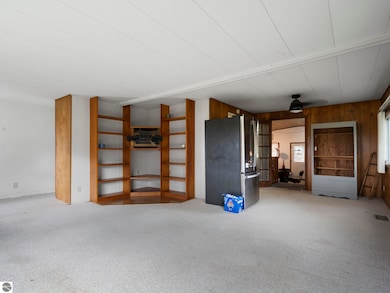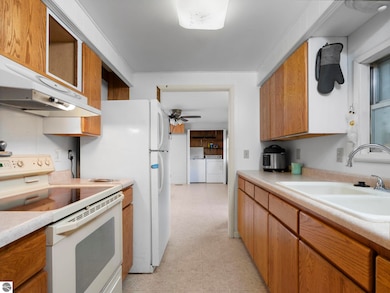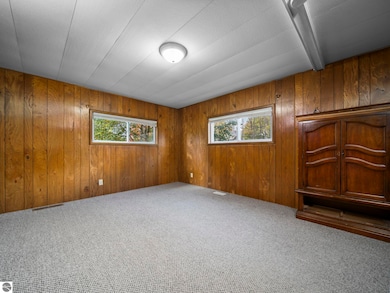6569 Fife Lake Rd Fife Lake, MI 49633
Estimated payment $1,361/month
Highlights
- Sauna
- Ranch Style House
- Walk-In Closet
- Countryside Views
- Pole Barn
- Forced Air Heating and Cooling System
About This Home
Set on nearly 4 acres in the charming Village of Fife Lake, this 3 bed/3 bath manufactured home has been reimagined for comfort and capability with the addition of all new windows in 2019 as well as a new well pump and pressure tank in 2023. A stick-built addition expands the footprint, introducing a warm and inviting family room with tongue-and-groove ceilings, a wood stove, sauna, and an additional bath- perfect for unwinding after a day in the workshop or on the trails. Those who appreciate space to work, build, or create will love the impressive 55x35 pole building, designed for serious projects with 16’ side walls, spray foam insulation, radiant heat, full electric, oversized overhead doors, and 6” reinforced concrete floors. An additional 32x24 outbuilding with 10’ side walls, overhead door, and cement floor provides extra storage or workspace. Enjoy peaceful rural living with space to stretch out, work, and relax, all while being within easy reach of Fife Lake and nearby recreation.
Listing Agent
REMAX Bayshore - W Bay Shore Dr TC License #6501391948 Listed on: 10/30/2025

Property Details
Home Type
- Modular Prefabricated Home
Est. Annual Taxes
- $2,076
Year Built
- Built in 1978
Lot Details
- 3.98 Acre Lot
- Lot Dimensions are 399x435
- Level Lot
- Cleared Lot
- Garden
- The community has rules related to zoning restrictions
Home Design
- Single Family Detached Home
- Ranch Style House
- Modular Prefabricated Home
- Block Foundation
- Asphalt Roof
- Wood Siding
- Vinyl Siding
Interior Spaces
- 1,756 Sq Ft Home
- Wood Burning Fireplace
- Sauna
- Countryside Views
- Crawl Space
Kitchen
- Oven or Range
- Stove
Bedrooms and Bathrooms
- 3 Bedrooms
- Walk-In Closet
- 3 Full Bathrooms
Parking
- 3 Car Garage
- Gravel Driveway
Outdoor Features
- Patio
- Pole Barn
Utilities
- Forced Air Heating and Cooling System
- Well
- Cable TV Available
Map
Home Values in the Area
Average Home Value in this Area
Tax History
| Year | Tax Paid | Tax Assessment Tax Assessment Total Assessment is a certain percentage of the fair market value that is determined by local assessors to be the total taxable value of land and additions on the property. | Land | Improvement |
|---|---|---|---|---|
| 2025 | $2,039 | $97,600 | $0 | $0 |
| 2024 | $805 | $76,400 | $0 | $0 |
| 2023 | $771 | $65,600 | $0 | $0 |
| 2022 | $1,877 | $79,600 | $0 | $0 |
| 2021 | $1,831 | $65,600 | $0 | $0 |
| 2020 | $2,993 | $67,000 | $0 | $0 |
| 2019 | $1,502 | $58,100 | $0 | $0 |
| 2018 | $0 | $55,400 | $0 | $0 |
| 2017 | -- | $56,500 | $0 | $0 |
| 2016 | -- | $50,900 | $0 | $0 |
| 2014 | -- | $63,700 | $0 | $0 |
| 2012 | -- | $60,800 | $0 | $0 |
Property History
| Date | Event | Price | List to Sale | Price per Sq Ft | Prior Sale |
|---|---|---|---|---|---|
| 10/30/2025 10/30/25 | For Sale | $225,000 | +94.0% | $128 / Sq Ft | |
| 08/08/2019 08/08/19 | Sold | $116,000 | +0.9% | $61 / Sq Ft | View Prior Sale |
| 07/08/2019 07/08/19 | Pending | -- | -- | -- | |
| 07/01/2019 07/01/19 | For Sale | $115,000 | -- | $60 / Sq Ft |
Purchase History
| Date | Type | Sale Price | Title Company |
|---|---|---|---|
| Deed | $78,500 | -- |
Source: Northern Great Lakes REALTORS® MLS
MLS Number: 1940075
APN: 04-001-006-00
- 10.5 Spruce Hollow Trace
- 10 Spruce Hollow Trace
- 3 Spruce Hollow Trace
- A Spruce Hollow Trace
- 5 Spruce Hollow Trace
- 1 Spruce Hollow Trace
- 303 Oak St
- 102 Boyd St
- VAC U S 131
- 330 Merritt St
- 7499 U S 131
- 00 Merritt St
- Parcel F Vans Ln
- 11739 E State St
- 0 Fife Lake Rd Unit 1939681
- 0100 Grand Kal Rd
- 11011 West Dr
- 11216 Lake Shore Dr
- 0 Vans Ln
- 00 Sperry Rd SW
- 8334 Michigan 113
- 4515 Greilick Rd
- 8481 Blackman Rd
- 4019 Williamsburg Rd
- 532 N Michigan Ave
- 530 N Michigan Ave
- 5331 Moore Rd
- 800 Boardman Acre Dr
- 1761 St Joseph St
- 5377 Bates Rd
- 3835 Vale Dr
- 4033 Sherwood Forest Dr
- 24 Bayfront Dr
- 3005 Wild Juniper Trail
- 3846 N Four Mile Rd
- 5541 Foothills Dr
- 7079 Hawley Rd
- 7638 Skegemog Point Rd
- 5736 Hilltop Way Unit Condo @ Hilltop - 5736
- 5735 Hilltop Way Unit Hilltop Condo Unit 5735
