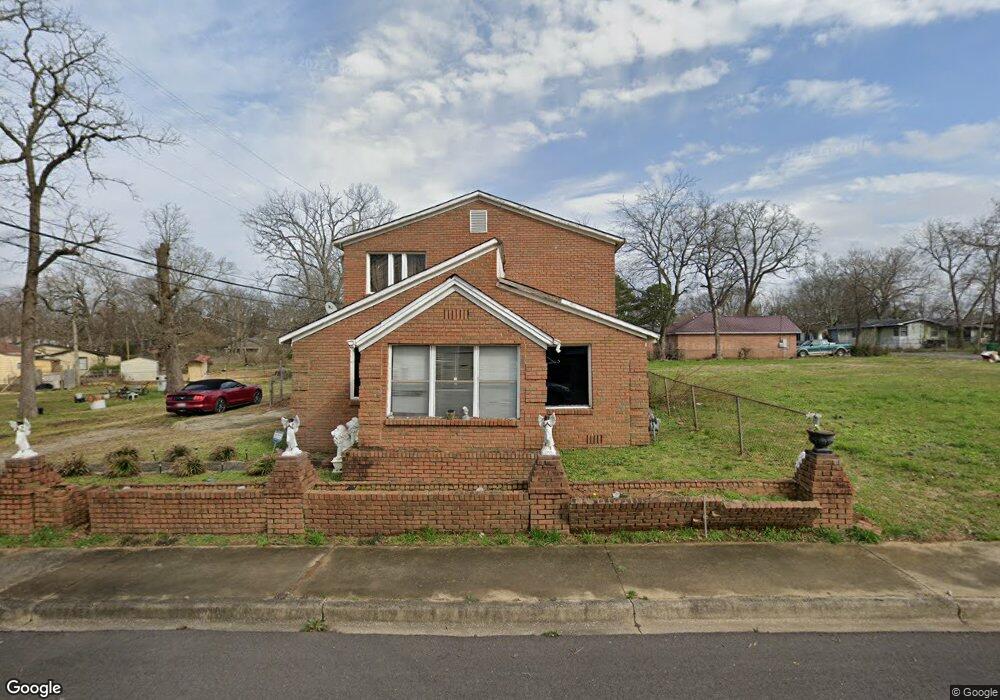657 29th St SW Birmingham, AL 35211
Germania Park NeighborhoodEstimated Value: $130,000 - $144,000
4
Beds
2
Baths
1,378
Sq Ft
$101/Sq Ft
Est. Value
About This Home
This home is located at 657 29th St SW, Birmingham, AL 35211 and is currently estimated at $139,591, approximately $101 per square foot. 657 29th St SW is a home located in Jefferson County with nearby schools including West End Academy, Jones Valley Middle School, and Wenonah High School.
Create a Home Valuation Report for This Property
The Home Valuation Report is an in-depth analysis detailing your home's value as well as a comparison with similar homes in the area
Home Values in the Area
Average Home Value in this Area
Tax History Compared to Growth
Tax History
| Year | Tax Paid | Tax Assessment Tax Assessment Total Assessment is a certain percentage of the fair market value that is determined by local assessors to be the total taxable value of land and additions on the property. | Land | Improvement |
|---|---|---|---|---|
| 2024 | $1,146 | $15,800 | -- | -- |
| 2022 | $1,206 | $16,640 | $2,260 | $14,380 |
| 2021 | $1,206 | $16,640 | $2,260 | $14,380 |
| 2020 | $1,206 | $16,640 | $2,260 | $14,380 |
| 2019 | $1,206 | $16,640 | $0 | $0 |
| 2018 | $1,028 | $14,180 | $0 | $0 |
| 2017 | $979 | $13,500 | $0 | $0 |
| 2016 | $1,028 | $14,180 | $0 | $0 |
| 2015 | $1,028 | $14,180 | $0 | $0 |
| 2014 | $1,019 | $8,240 | $0 | $0 |
| 2013 | $1,019 | $8,240 | $0 | $0 |
Source: Public Records
Map
Nearby Homes
- 2925 Steiner Ct SW
- 705 28th St SW
- 709 28th St SW
- 649 27th St SW
- 820 28th St SW
- 845 29th St SW
- 928 25th St SW
- 2530 Lee Ave SW
- 2526 Lee Ave SW
- 921 25th St SW
- 5717 Quincy Ct
- 2423 Lee Ave SW Unit 1&2
- 3213 Lee Ave SW
- 5800 Court q
- 2341 Beulah Ave SW
- 2426 Princeton Ave SW
- 3212 Lee Ct SW
- 1606 51st St W
- 1205 31st St SW
- 5828 Court q
- 2812 Garrison Ave SW
- 545 28th St SW
- 2804 Garrison Ave SW
- 2900 Garrison Ave SW
- 2904 Garrison Ave SW
- 2901 Steiner Ct SW
- 541 28th St SW
- 2813 Garrison Ave SW
- 700 29th St SW
- 2908 Garrison Ave SW
- 2800 Garrison Ave SW
- 2905 Steiner Ct SW
- 537 28th St SW
- 2912 Garrison Ave SW
- 2724 Garrison Ave SW
- 700 28th St SW
- 708 29th St SW
- 709 29th St SW
- 2916 Garrison Ave SW
- 2909 Steiner Ct SW
