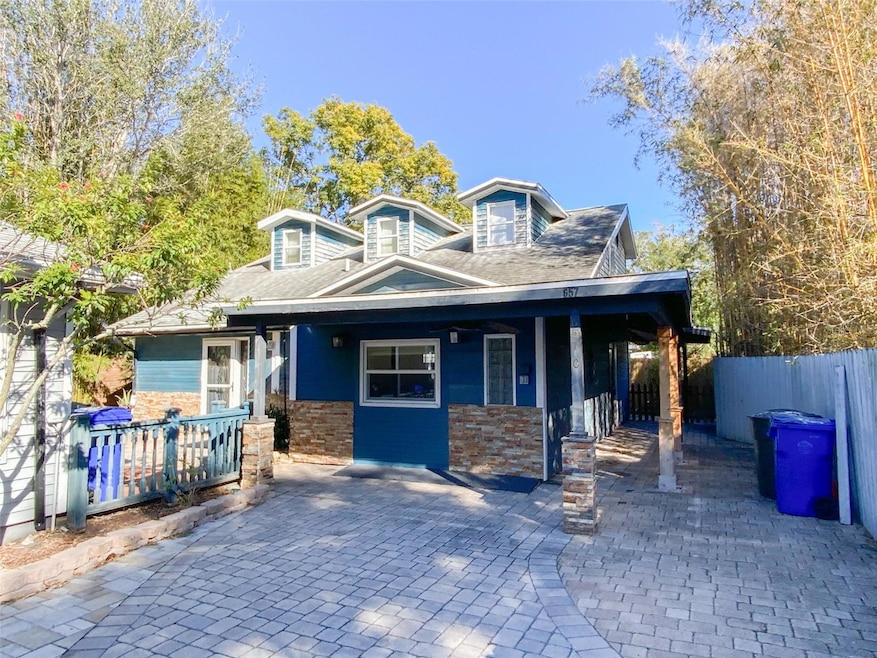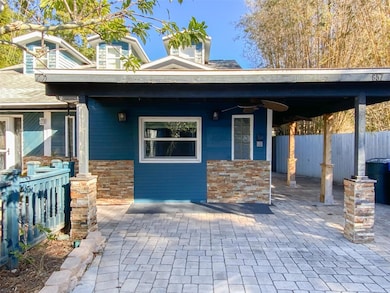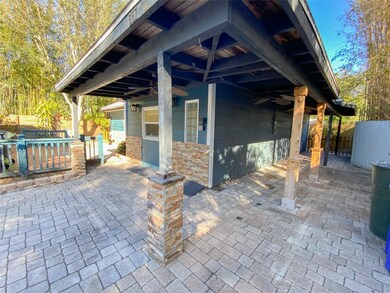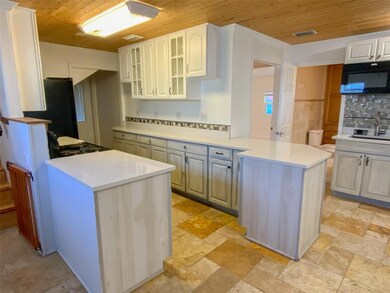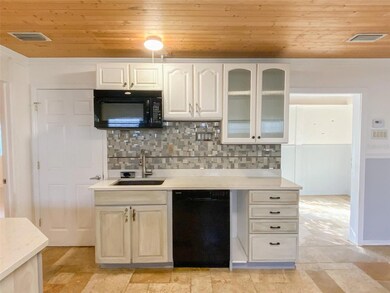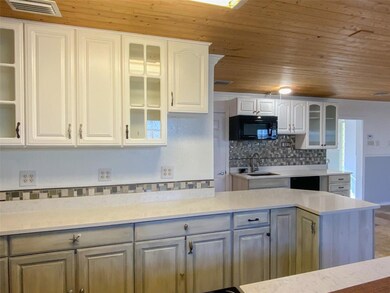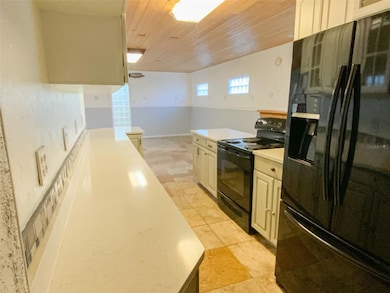657 Broadway Unit C Dunedin, FL 34698
Highlights
- Wood Flooring
- No HOA
- Laundry Room
- Dunedin Highland Middle School Rated 9+
- Patio
- 3-minute walk to Purple Heart Park
About This Home
Downtown Dunedin location available for lease....Single family home, 2 bedroom 1 bath, two story, upstairs is one large open space with wooden flooring and skylights. This room can be used as a bedroom, office or game room. Master bedroom has wood laminate flooring. Kitchen has newer appliances with granite counter tops. Separate laundry room downstairs on main level. Updated tile floors throughout living space. Plenty of storage throughout. Downtown Dunedin (Main St.) is just a short walking distance away.....Hammock Park, Golf Cart Parades, Dunedin Art Center, Honey Moon Island, Coffee shops. Enjoy the breweries, shops, festivals, farmers market, & events! Bike to the Pinellas Trail, relax on the beaches of Honeymoon Island State Park or one of Pinellas County's award winning beaches. A MUST SEE!
Listing Agent
RE/MAX ALLIANCE GROUP Brokerage Phone: 727-845-4321 License #3221070 Listed on: 02/02/2024

Home Details
Home Type
- Single Family
Year Built
- Built in 1945
Lot Details
- 7,484 Sq Ft Lot
- Lot Dimensions are 50x150
- Fenced
- Landscaped
Home Design
- Bi-Level Home
- Entry on the 1st floor
Interior Spaces
- 1,400 Sq Ft Home
- Ceiling Fan
Kitchen
- Range
- Dishwasher
- Disposal
Flooring
- Wood
- Laminate
- Ceramic Tile
Bedrooms and Bathrooms
- 2 Bedrooms
- 1 Full Bathroom
Laundry
- Laundry Room
- Dryer
- Washer
Outdoor Features
- Patio
Schools
- San Jose Elementary School
- Dunedin Highland Middle School
- Dunedin High School
Utilities
- Zoned Cooling
- Heating Available
- High Speed Internet
- Cable TV Available
Listing and Financial Details
- Residential Lease
- Security Deposit $2,700
- Property Available on 2/6/24
- The owner pays for gas, grounds care, pest control, sewer, trash collection, water
- 12-Month Minimum Lease Term
- $50 Application Fee
- Assessor Parcel Number 34-28-15-23022-000-0807
Community Details
Overview
- No Home Owners Association
- Dunedin Subdivision
Pet Policy
- Pets up to 35 lbs
- 1 Pet Allowed
- $350 Pet Fee
Map
Source: Stellar MLS
MLS Number: U8229446
- 300 President St
- 214 Scotland St
- 429 Scotland St
- 225 President St
- 632 Edgewater Dr Unit 433
- 632 Edgewater Dr Unit 832
- 632 Edgewater Dr Unit 238
- 266 Lyndhurst St
- 634 Edgewater Dr Unit 447
- 634 Edgewater Dr Unit 348
- 634 Edgewater Dr Unit 844
- 427 Grant St
- 515 Douglas Place
- 510 Douglas Place
- 554 Louden Ave
- 559 Scotland St
- 952 Howard Ave
- 400 Broadway
- 411 Locklie St
- 540 Milwaukee Ave
- 326 W Honey St Unit 3
- 331 Albert St
- 341 Albert St
- 632 Edgewater Dr Unit 238
- 632 Edgewater Dr Unit 537
- 632 Edgewater Dr Unit 235
- 459 Main St Unit B
- 515 Wilkie St
- 966 Douglas Ave
- 727 Milwaukee Ave Unit 6
- 946 Highland Ave Unit 10
- 946 Highland Ave
- 504 Milwaukee Ave Unit A
- 504 Milwaukee Ave Unit B
- 410 Finn Way
- 501 Milwaukee Ave
- 416 Skinner Blvd Unit B
- 1023 Douglas Ave
- 401 Milwaukee Ave
- 704 Lyndhurst St Unit 624
