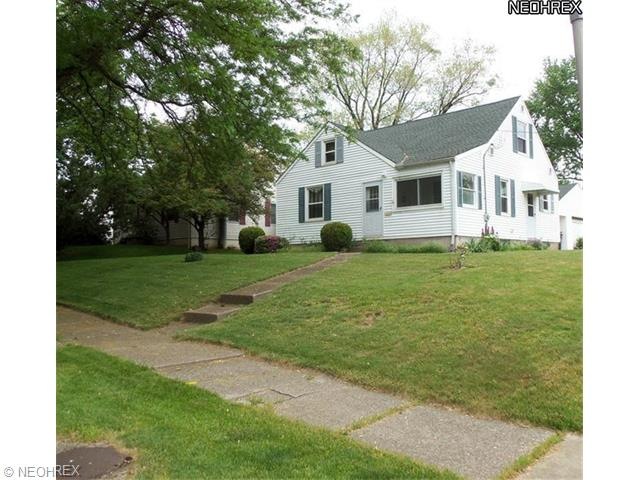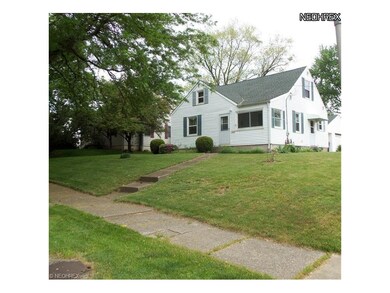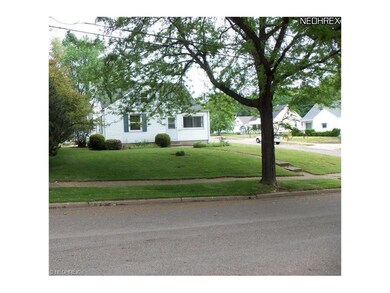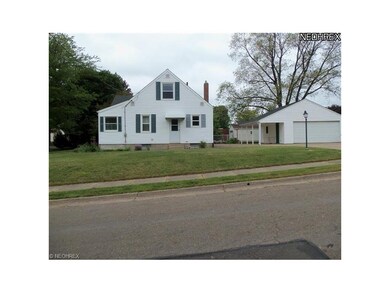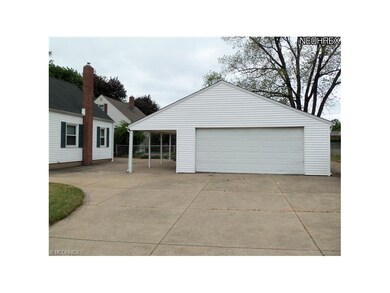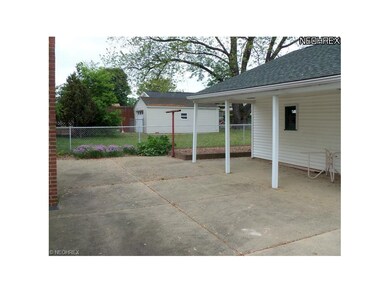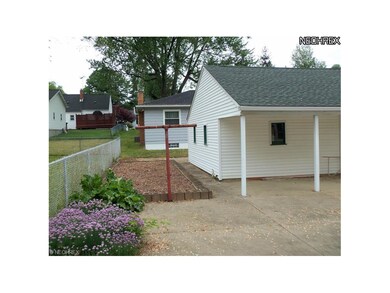
657 Lurie Ave Akron, OH 44306
Firestone Park NeighborhoodHighlights
- Cape Cod Architecture
- 2 Car Detached Garage
- Patio
- Corner Lot
- Porch
- Community Playground
About This Home
As of June 2024Charming move-in ready Cape in the Firestone Park area is just waiting for you and your family. Spacious three bedroom, one bathroom home. The first floor will give you a spacious living area with hardwood floors. The first floor hosts two bedrooms and the updated bathroom completed in 2012. Fully applianced kitchen updated in 2012. On the second level is the large Master Bedroom. Two car detached garage on a corner lot. Updated roof, windows and vinyl siding in 2007. Convenient location!
Last Agent to Sell the Property
Berkshire Hathaway HomeServices Stouffer Realty License #2012001958 Listed on: 05/24/2013

Last Buyer's Agent
Berkshire Hathaway HomeServices Stouffer Realty License #2012001958 Listed on: 05/24/2013

Home Details
Home Type
- Single Family
Year Built
- Built in 1953
Lot Details
- 9,143 Sq Ft Lot
- Lot Dimensions are 72x127
- Corner Lot
Parking
- 2 Car Detached Garage
Home Design
- Cape Cod Architecture
- Asphalt Roof
- Vinyl Construction Material
Interior Spaces
- 816 Sq Ft Home
- 1.5-Story Property
- Dryer
- Unfinished Basement
Kitchen
- Built-In Oven
- Range
- Microwave
- Disposal
Bedrooms and Bathrooms
- 3 Bedrooms
- 1 Full Bathroom
Outdoor Features
- Patio
- Porch
Utilities
- Gravity Heating System
- Heating System Uses Gas
Listing and Financial Details
- Assessor Parcel Number 6709953
Community Details
Recreation
- Community Playground
- Park
Additional Features
- South Park Community
- Shops
Ownership History
Purchase Details
Home Financials for this Owner
Home Financials are based on the most recent Mortgage that was taken out on this home.Purchase Details
Home Financials for this Owner
Home Financials are based on the most recent Mortgage that was taken out on this home.Purchase Details
Similar Homes in Akron, OH
Home Values in the Area
Average Home Value in this Area
Purchase History
| Date | Type | Sale Price | Title Company |
|---|---|---|---|
| Fiduciary Deed | $131,000 | American Title | |
| Warranty Deed | $63,000 | None Available | |
| Interfamily Deed Transfer | -- | None Available |
Mortgage History
| Date | Status | Loan Amount | Loan Type |
|---|---|---|---|
| Open | $3,275 | No Value Available | |
| Open | $127,070 | New Conventional |
Property History
| Date | Event | Price | Change | Sq Ft Price |
|---|---|---|---|---|
| 06/10/2024 06/10/24 | Sold | $131,000 | +0.8% | $107 / Sq Ft |
| 04/28/2024 04/28/24 | Pending | -- | -- | -- |
| 04/24/2024 04/24/24 | For Sale | $129,900 | +106.2% | $106 / Sq Ft |
| 08/09/2013 08/09/13 | Sold | $63,000 | -9.9% | $77 / Sq Ft |
| 07/19/2013 07/19/13 | Pending | -- | -- | -- |
| 05/24/2013 05/24/13 | For Sale | $69,900 | -- | $86 / Sq Ft |
Tax History Compared to Growth
Tax History
| Year | Tax Paid | Tax Assessment Tax Assessment Total Assessment is a certain percentage of the fair market value that is determined by local assessors to be the total taxable value of land and additions on the property. | Land | Improvement |
|---|---|---|---|---|
| 2025 | $1,542 | $34,678 | $12,257 | $22,421 |
| 2024 | $1,542 | $34,678 | $12,257 | $22,421 |
| 2023 | $1,542 | $34,678 | $12,257 | $22,421 |
| 2022 | $1,092 | $21,889 | $7,385 | $14,504 |
| 2021 | $1,093 | $21,889 | $7,385 | $14,504 |
| 2020 | $1,641 | $21,890 | $7,390 | $14,500 |
| 2019 | $1,753 | $21,460 | $7,010 | $14,450 |
| 2018 | $1,732 | $21,460 | $7,010 | $14,450 |
| 2017 | $1,756 | $21,460 | $7,010 | $14,450 |
| 2016 | $1,758 | $21,460 | $7,010 | $14,450 |
| 2015 | $1,756 | $21,460 | $7,010 | $14,450 |
| 2014 | $1,744 | $21,460 | $7,010 | $14,450 |
| 2013 | $2,062 | $25,140 | $7,010 | $18,130 |
Agents Affiliated with this Home
-

Seller's Agent in 2024
Justin Aikens
Keller Williams Chervenic Rlty
(330) 388-2637
14 in this area
452 Total Sales
-

Buyer's Agent in 2024
Cathy Corral
RE/MAX
(330) 933-3165
1 in this area
212 Total Sales
-

Seller's Agent in 2013
Robert Lagasse
BHHS Northwood
(330) 835-8990
31 Total Sales
Map
Source: MLS Now
MLS Number: 3412030
APN: 67-09953
- 1774 Coventry St
- 1861 & 1863 Highview Ave
- 1731 Highview Ave
- 1699 Sunset Ave
- 1686 Coventry St
- 1698 Sunset Ave
- 1717 Oakwood Ave
- 720 Ina Ave
- 1699 Redwood Ave
- 1832 Carter Ave
- 1655 Redwood Ave
- 445 E Catawba Ave
- 1636 Redwood Ave
- 1604 Oakwood Ave
- 1575 Highview Ave
- 1560 Redwood Ave
- 1755 Glenmount Ave
- 1394 Rowe St
- 317 E Linwood Ave
- 1760 Glenmount Ave
