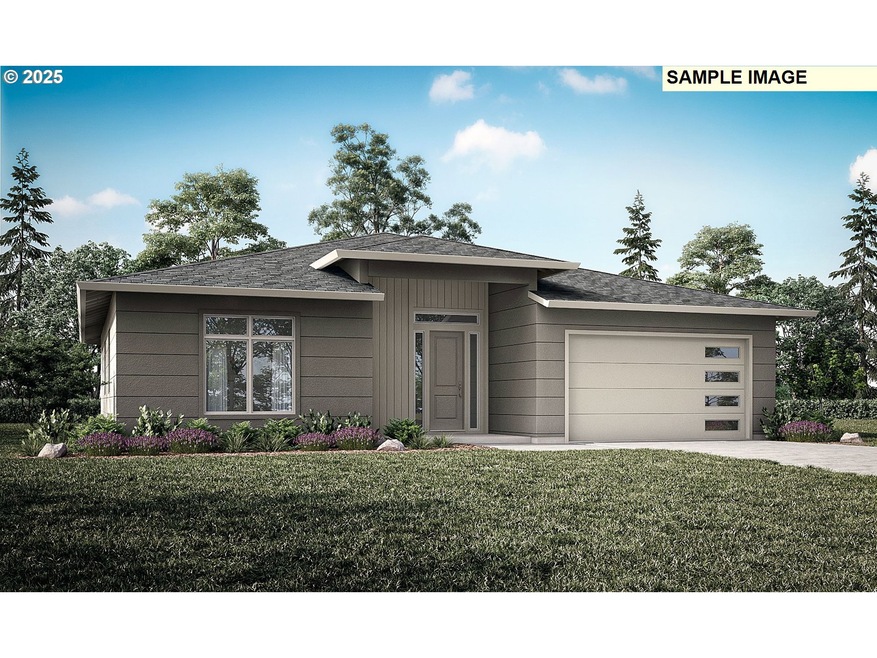
$689,000
- 5 Beds
- 2.5 Baths
- 2,614 Sq Ft
- 455 Turnberry Ave
- Woodburn, OR
Welcome to this beautifully maintained and thoughtfully upgraded home in the prestigious Renaissance Reserve neighborhood of Tukwila located on the 16th Fairway of the OGA Golf Course. This home provides a versatile floor plan and great use of space. Enjoy peaceful, panoramic golf course views right from your living room, kitchen, and primary bedroom. This home was designed for comfort and
GINA AUDRITSH HALLMARK PROPERTIES, INC.






