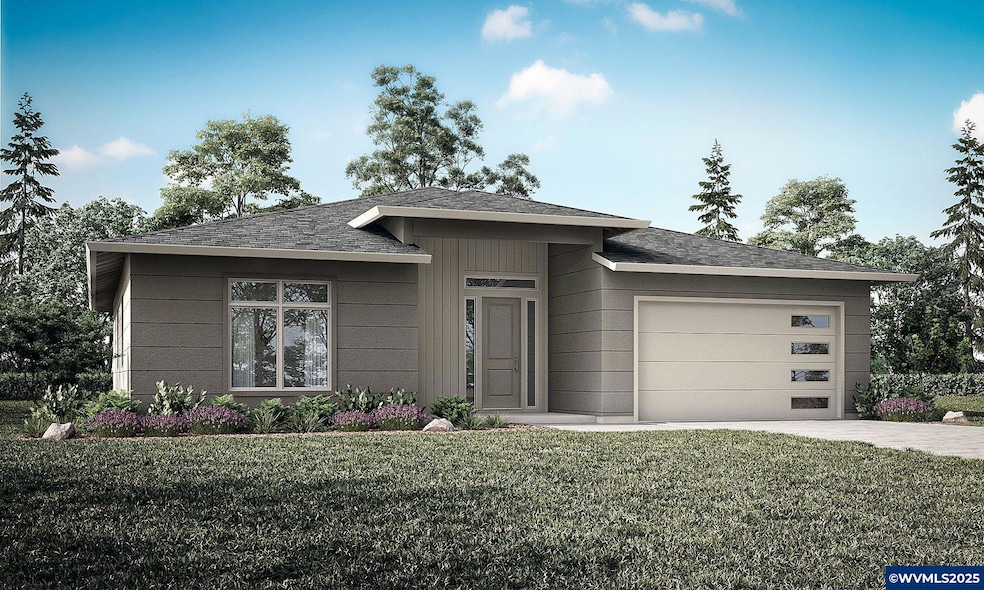657 Magnolia Ave Woodburn, OR 97071
Estimated payment $4,307/month
Highlights
- New Construction
- Family Room with Fireplace
- Covered Patio or Porch
- Golf Course View
- Mud Room
- First Floor Utility Room
About This Home
Welcome to Marion Pointe—just 30 minutes from Portland and Salem with easy freeway access. Set against the Oregon Golf Association Course, this home features soaring 11’ ceilings, open-concept living, and a covered patio for year-round outdoor enjoyment. The kitchen offers an oversized pantry and garage access. A mudroom adds organization. The primary suite includes a spa-like 5-piece bath and private patio access. Sample images shown; finishes may vary. Home ready in December. Welcome to Marion Pointe Located approximately 30 minutes from Portland and Salem with easy freeway access. Set on the backdrop of the lush Oregon Golf Association Golf Course. You’ll immediately notice the sense of space, thanks to soaring 11’ ceilings in the great room and an open flow between the kitchen, dining, and living areas. The covered patio extends your living space outdoors, offering a private retreat that can be enjoyed in any season. The kitchen is designed with convenience in mind, featuring an oversized pantry and direct access from the garage to make daily tasks easier. A dedicated mudroom helps keep everything organized as you move throughout the home. The primary suite is a true sanctuary, featuring a spa-like 5-piece bath with a separate water closet for added privacy. A private patio door offers easy outdoor access, perfect for relaxation. Sample images shown. Finishes will vary. This home will be completed in December
Home Details
Home Type
- Single Family
Year Built
- Built in 2025 | New Construction
HOA Fees
- $99 Monthly HOA Fees
Parking
- 2 Car Attached Garage
Home Design
- Pillar, Post or Pier Foundation
- Shingle Roof
- Lap Siding
Interior Spaces
- 1,956 Sq Ft Home
- 1-Story Property
- Gas Fireplace
- Mud Room
- Family Room with Fireplace
- First Floor Utility Room
- Golf Course Views
Kitchen
- Walk-In Pantry
- Gas Range
- Microwave
- Dishwasher
- Disposal
Flooring
- Carpet
- Laminate
- Luxury Vinyl Plank Tile
Bedrooms and Bathrooms
- 3 Bedrooms
- 2 Full Bathrooms
Schools
- Lincoln Elementary School
- French Prairie Middle School
- Woodburn High School
Utilities
- Forced Air Heating System
- Heating System Uses Gas
- Electric Water Heater
Additional Features
- Covered Patio or Porch
- 6,098 Sq Ft Lot
Community Details
- Macadam At Tukwila Subdivision
Listing and Financial Details
- Home warranty included in the sale of the property
- Tax Lot 10
Map
Home Values in the Area
Average Home Value in this Area
Property History
| Date | Event | Price | Change | Sq Ft Price |
|---|---|---|---|---|
| 07/23/2025 07/23/25 | For Sale | $656,775 | -- | $336 / Sq Ft |
Source: Willamette Valley MLS
MLS Number: 831798
- 657 Magnolia Ave Unit 10
- 617 Magnolia Ave
- 617 Magnolia Ave Unit 12
- 658 Magnolia Ave
- 658 Magnolia Ave Unit 40
- 654 Magnolia Ave St
- 654 Magnolia Ave
- 776 Magnolia Ave Unit 50
- 776 Magnolia Ave
- 3095 Olympic St
- 3095 Olympic St Unit 37
- 3083 Olympic St
- 3083 Olympic St Unit 36
- 3075 Olympic St
- 3075 Olympic St Unit 35
- 3080 Olympic St
- 3080 Olympic St Unit 16
- 633 Magnolia Ave
- 633 Magnolia Ave Unit 11
- 3076 Olympic St
- 2045 Molalla Rd
- 1310 N Pacific Hwy
- 2145 Molalla Rd
- 2100 Arney Ln
- 2385 Sprague Ln
- 1430 E Cleveland St
- 800 Kirksey St
- 480 Tulip Ave
- 3670 Casteel St Unit 3670 Casteel
- 7601 Howell Prairie Rd NE
- 847 NW 1st Ave
- 621 N Douglas St
- 30125 SW Brown Rd
- 30480 SW Boones Ferry Rd
- 30636 SW Ruth St
- 29796 SW Montebello Dr
- 111 NW 2nd Ave
- 29805 SW Montebello Dr
- 30050 SW Town Center Loop W
- 1755 NE Waterfront St







