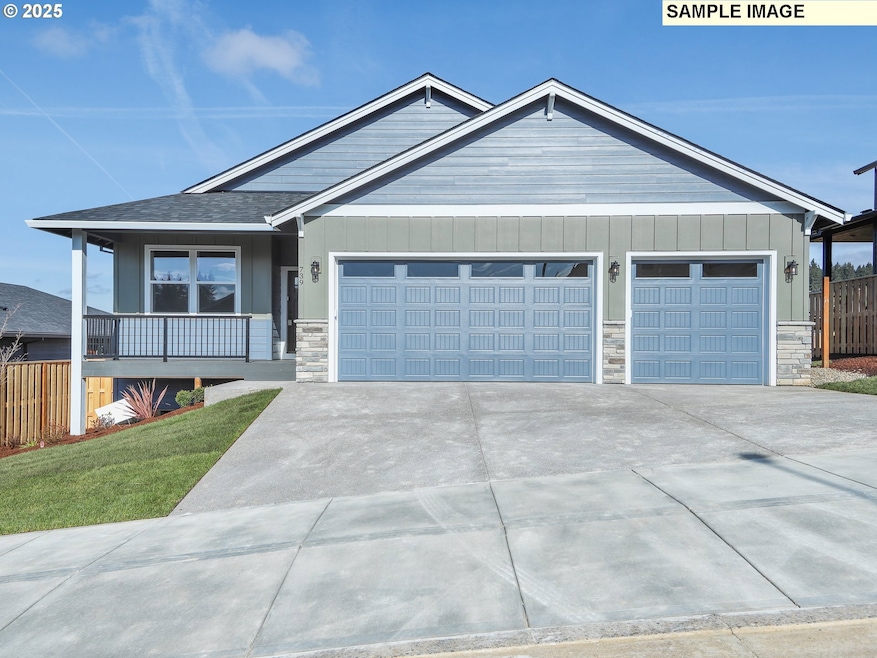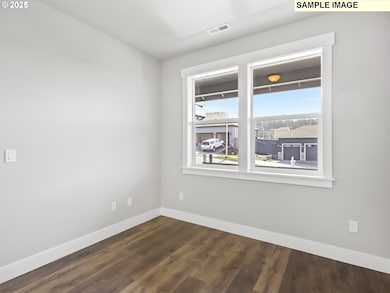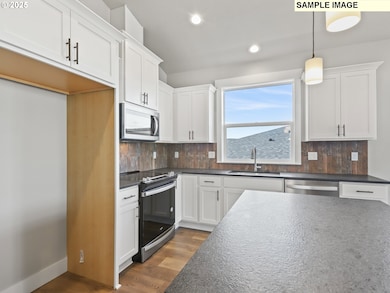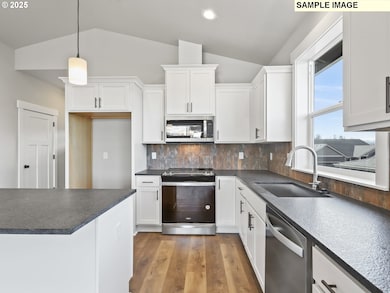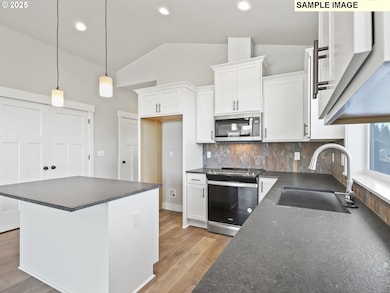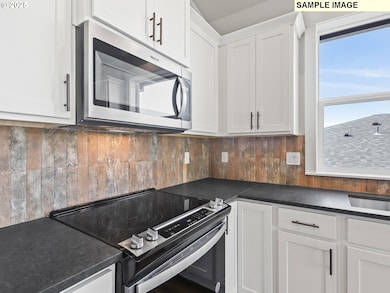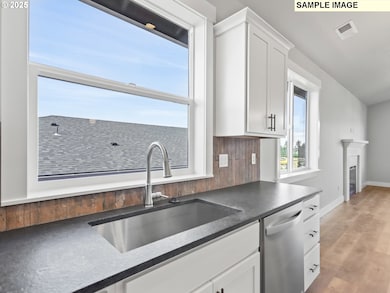657 NE Saling Dr W Unit 95 Estacada, OR 97023
Estimated payment $3,812/month
Highlights
- Under Construction
- Quartz Countertops
- Den
- Vaulted Ceiling
- Private Yard
- Stainless Steel Appliances
About This Home
Attached photos are for example purposes only. This stunning one-level home in Dugan Estates offers an exceptional layout with a vaulted great room, a spacious kitchen featuring a large island, quartz countertops, a pantry, and Energy Star qualified stainless steel appliances. The luxurious primary suite includes a relaxing soaking tub, shower, double sinks and a generous walk-in closet. A versatile den off the entry hall adds flexibility for work or leisure. Additional highlights include a three-car garage, laminate flooring throughout the main living areas and a fenced backyard with a large patio—perfect for outdoor living. Dugan Estates is open Wednesday through Sunday from 1 to 4—come tour these spectacular homes!
Home Details
Home Type
- Single Family
Year Built
- Built in 2025 | Under Construction
Lot Details
- Fenced
- Private Yard
HOA Fees
- $65 Monthly HOA Fees
Parking
- 3 Car Attached Garage
- Garage Door Opener
Home Design
- Composition Roof
- Lap Siding
- Cement Siding
Interior Spaces
- 1,842 Sq Ft Home
- 1-Story Property
- Vaulted Ceiling
- Electric Fireplace
- Double Pane Windows
- Family Room
- Living Room
- Dining Room
- Den
- Laundry Room
Kitchen
- Free-Standing Range
- Microwave
- Plumbed For Ice Maker
- Dishwasher
- Stainless Steel Appliances
- ENERGY STAR Qualified Appliances
- Kitchen Island
- Quartz Countertops
- Tile Countertops
- Disposal
Flooring
- Wall to Wall Carpet
- Laminate
- Tile
Bedrooms and Bathrooms
- 3 Bedrooms
- 2 Full Bathrooms
- Soaking Tub
Outdoor Features
- Patio
Schools
- Clackamas River Elementary School
- Estacada Middle School
- Estacada High School
Utilities
- Cooling Available
- Heat Pump System
Listing and Financial Details
- Assessor Parcel Number New Construction
Community Details
Overview
- Rolling Rock Cimmounity Managment Association, Phone Number (503) 330-2405
- Dugan Estates Subdivision
Security
- Resident Manager or Management On Site
Map
Home Values in the Area
Average Home Value in this Area
Property History
| Date | Event | Price | List to Sale | Price per Sq Ft |
|---|---|---|---|---|
| 11/21/2025 11/21/25 | For Sale | $596,500 | -- | $324 / Sq Ft |
Source: Regional Multiple Listing Service (RMLS)
MLS Number: 182206325
- 798 NE Alderwood Dr Unit 88
- 715 NE Alderwood Dr Unit 85
- 757 NE Alderwood Dr Unit 87
- 1607 NE Josephine Ct
- 1496 NE Josephine Ct Unit 181
- 1016 NE Alderwood Dr
- 629 NE Alderwood Dr Unit 83
- 814 NE Buckthorn Dr
- 3329 NE Justus Ave Unit 74
- 3378 NE Justus Ave Unit 70
- 3340 NE Justus Ave Unit 71
- 3587 NE Claire Rd
- The 2038 Plan at Faraday Hills
- The 2321 Plan at Faraday Hills
- The 1670 Plan at Faraday Hills
- The 2539 Plan at Faraday Hills
- The 1657 Plan at Faraday Hills
- The 2676 Plan at Faraday Hills
- The 1857 Plan at Faraday Hills
- The 1594 Plan at Faraday Hills
- 30597 SE Eagle Creek Rd
- 855 NE Hill Way
- 30725 SE Eagle Creek Rd
- 300 SE Main St
- 38325 Cascadia Village Dr
- 39237 Newton St
- 39331 Cascadia Village Dr
- 38679 Dubarko Rd
- 38100 Sandy Heights St
- 17101 Ruben Ln
- 39501 Evans St
- 40235 SE Highway 26
- 40235 SE Highway 26
- 40235 SE Highway 26
- 16670 S Carus Rd Unit Beavercreek Apartments
- 14798 SE Parklane Dr
- 15493 SE Eckert Ln
- 15353 SE Granite Dr
- 13432 SE 169th Ave
- 15150 Gifford Ln
