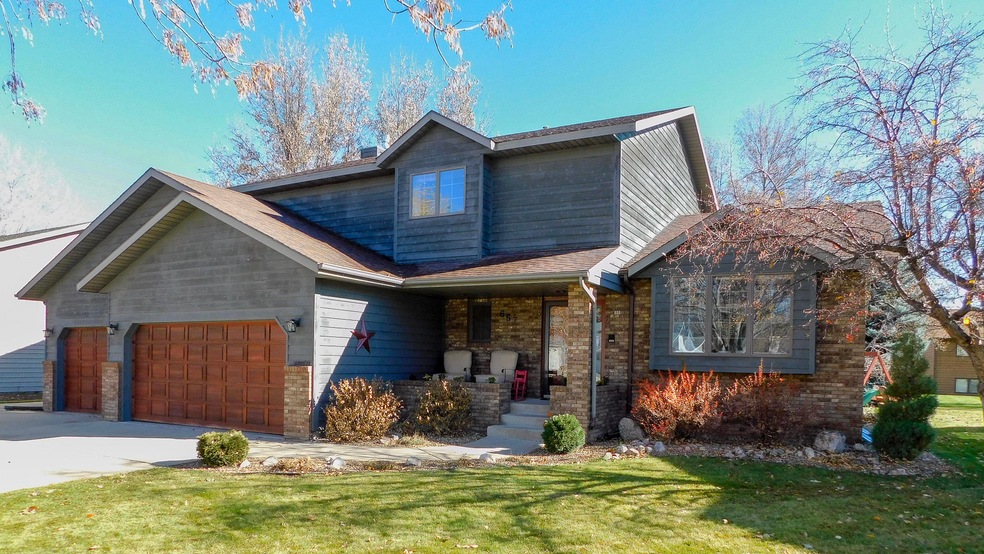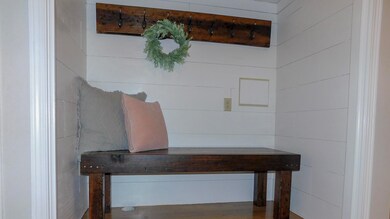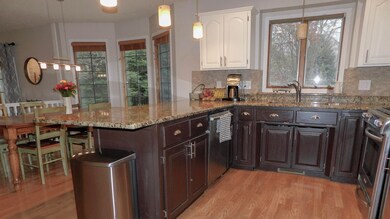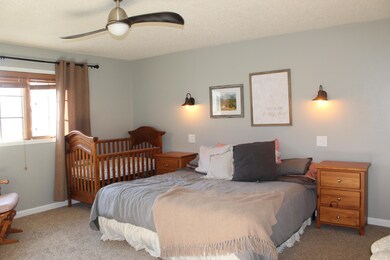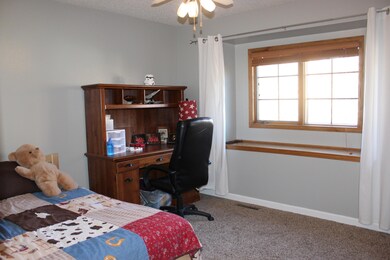
657 Oberhausen Dr Bismarck, ND 58504
Highlights
- Deck
- 3 Car Attached Garage
- High Speed Internet
- Victor Solheim Elementary School Rated A-
- Forced Air Heating and Cooling System
- Level Lot
About This Home
As of July 2021Impressive 4 bed, 4 bath Two Story home nestled in an upscale SW Bismarck Neighborhood! The welcoming entry carries you to the main level accented by vaulted ceilings, tons of natural light, modern paint colors, built in alcoves, gas fireplace, and patio doors with direct access to the beautiful backyard w/sprinklers, underground dog fence and hot tub. The kitchen has an ample amount of cabinets, upgraded appliances, and breakfast bar! Off kitchen you will find an additional formal dining and living area that could also be used as main level office. Upstairs features include 3 bedrooms (including master) and two bath(including master). The Spacious master suite delivers a private master bath w/ soaker tub, double vanity & walk in shower. Convenient laundry is located on the main level and/or basement. The basement has a family room, bedroom, bath, and large storage room! The garage space w/parking pad will not disappoint! Make this your next home today!
Last Agent to Sell the Property
BIANCO REALTY, INC. License #6567 Listed on: 10/29/2018
Last Buyer's Agent
KIRSTIN WILHELM
Keller Williams Inspire Realty
Home Details
Home Type
- Single Family
Est. Annual Taxes
- $3,785
Year Built
- Built in 1989
Lot Details
- 0.25 Acre Lot
- Lot Dimensions are 83x132x129
- Level Lot
- Irregular Lot
- Front Yard Sprinklers
Parking
- 3 Car Attached Garage
- Garage Door Opener
- Driveway
Home Design
- Brick Exterior Construction
- Wood Siding
Interior Spaces
- 2-Story Property
- Gas Fireplace
- Window Treatments
- Basement Fills Entire Space Under The House
- Fire and Smoke Detector
Kitchen
- Range
- Dishwasher
Bedrooms and Bathrooms
- 4 Bedrooms
Outdoor Features
- Deck
Utilities
- Forced Air Heating and Cooling System
- Heating System Uses Natural Gas
- High Speed Internet
- Phone Available
- Cable TV Available
Listing and Financial Details
- Assessor Parcel Number 1083-003-015
Ownership History
Purchase Details
Home Financials for this Owner
Home Financials are based on the most recent Mortgage that was taken out on this home.Purchase Details
Home Financials for this Owner
Home Financials are based on the most recent Mortgage that was taken out on this home.Purchase Details
Home Financials for this Owner
Home Financials are based on the most recent Mortgage that was taken out on this home.Purchase Details
Home Financials for this Owner
Home Financials are based on the most recent Mortgage that was taken out on this home.Purchase Details
Purchase Details
Home Financials for this Owner
Home Financials are based on the most recent Mortgage that was taken out on this home.Purchase Details
Similar Homes in Bismarck, ND
Home Values in the Area
Average Home Value in this Area
Purchase History
| Date | Type | Sale Price | Title Company |
|---|---|---|---|
| Warranty Deed | $418,416 | Quality Title Inc | |
| Warranty Deed | $357,500 | North Dakota Guaranty & Titl | |
| Warranty Deed | $357,000 | None Available | |
| Warranty Deed | -- | -- | |
| Sheriffs Deed | $200,956 | -- | |
| Quit Claim Deed | -- | -- | |
| Sheriffs Deed | -- | None Available |
Mortgage History
| Date | Status | Loan Amount | Loan Type |
|---|---|---|---|
| Open | $334,733 | New Conventional | |
| Previous Owner | $344,000 | New Conventional | |
| Previous Owner | $341,525 | New Conventional | |
| Previous Owner | $303,150 | Adjustable Rate Mortgage/ARM | |
| Previous Owner | $125,000 | Credit Line Revolving | |
| Previous Owner | $217,600 | New Conventional | |
| Previous Owner | $318,518 | New Conventional | |
| Previous Owner | $147,000 | New Conventional | |
| Previous Owner | $61,000 | Credit Line Revolving | |
| Previous Owner | $142,500 | Unknown | |
| Previous Owner | $142,500 | Future Advance Clause Open End Mortgage | |
| Previous Owner | $66,405 | New Conventional |
Property History
| Date | Event | Price | Change | Sq Ft Price |
|---|---|---|---|---|
| 07/30/2021 07/30/21 | Sold | -- | -- | -- |
| 05/23/2021 05/23/21 | Pending | -- | -- | -- |
| 05/23/2021 05/23/21 | For Sale | $418,416 | +16.4% | $119 / Sq Ft |
| 01/04/2019 01/04/19 | Sold | -- | -- | -- |
| 11/01/2018 11/01/18 | Pending | -- | -- | -- |
| 10/29/2018 10/29/18 | For Sale | $359,500 | +0.7% | $108 / Sq Ft |
| 03/22/2018 03/22/18 | Sold | -- | -- | -- |
| 02/09/2018 02/09/18 | Pending | -- | -- | -- |
| 08/17/2017 08/17/17 | For Sale | $357,000 | -- | $102 / Sq Ft |
Tax History Compared to Growth
Tax History
| Year | Tax Paid | Tax Assessment Tax Assessment Total Assessment is a certain percentage of the fair market value that is determined by local assessors to be the total taxable value of land and additions on the property. | Land | Improvement |
|---|---|---|---|---|
| 2024 | $4,686 | $228,250 | $39,000 | $189,250 |
| 2023 | $5,339 | $228,250 | $39,000 | $189,250 |
| 2022 | $4,604 | $211,850 | $39,000 | $172,850 |
| 2021 | $4,192 | $183,250 | $37,000 | $146,250 |
| 2020 | $4,200 | $190,500 | $37,000 | $153,500 |
| 2019 | $4,118 | $193,400 | $0 | $0 |
| 2018 | $3,515 | $180,550 | $37,000 | $143,550 |
| 2017 | $3,417 | $180,550 | $37,000 | $143,550 |
| 2016 | $3,417 | $180,550 | $28,000 | $152,550 |
| 2014 | -- | $163,000 | $0 | $0 |
Agents Affiliated with this Home
-
KIRSTIN WILHELM
K
Seller's Agent in 2021
KIRSTIN WILHELM
New Nest Realty, LLC
(701) 391-8080
157 Total Sales
-
Shirley Thomas

Seller's Agent in 2019
Shirley Thomas
BIANCO REALTY, INC.
(701) 400-3004
687 Total Sales
-
AMBER SANDNESS
A
Seller Co-Listing Agent in 2019
AMBER SANDNESS
BIANCO REALTY, INC.
(701) 400-2262
648 Total Sales
-
Becky Aadnes

Seller's Agent in 2018
Becky Aadnes
Better Homes and Gardens Real Estate Alliance Group
(701) 226-8933
104 Total Sales
Map
Source: Bismarck Mandan Board of REALTORS®
MLS Number: 3400631
APN: 1083-003-015
- 826 Munich Dr
- 521 Munich Dr
- 431 W Wachter Ave
- 421 Stuttgart Dr
- 1718 S Reno Dr
- 519 Dover Dr
- 1805 Bonn Blvd
- 1609 Cologne Dr
- 215 Marietta Dr
- 1679 Pocatello Dr
- 1669 Pocatello Dr
- 443 Piccadilly Cir
- 401 W Reno Ave
- 1524 Buccaneer Place
- 1506 Galleon Place
- 1307 Eastwood St
- 1620 Wichita Dr
- 1317 Pocatello Dr
- 1086 Westwood St
- 2855 Warwick Loop Unit A
