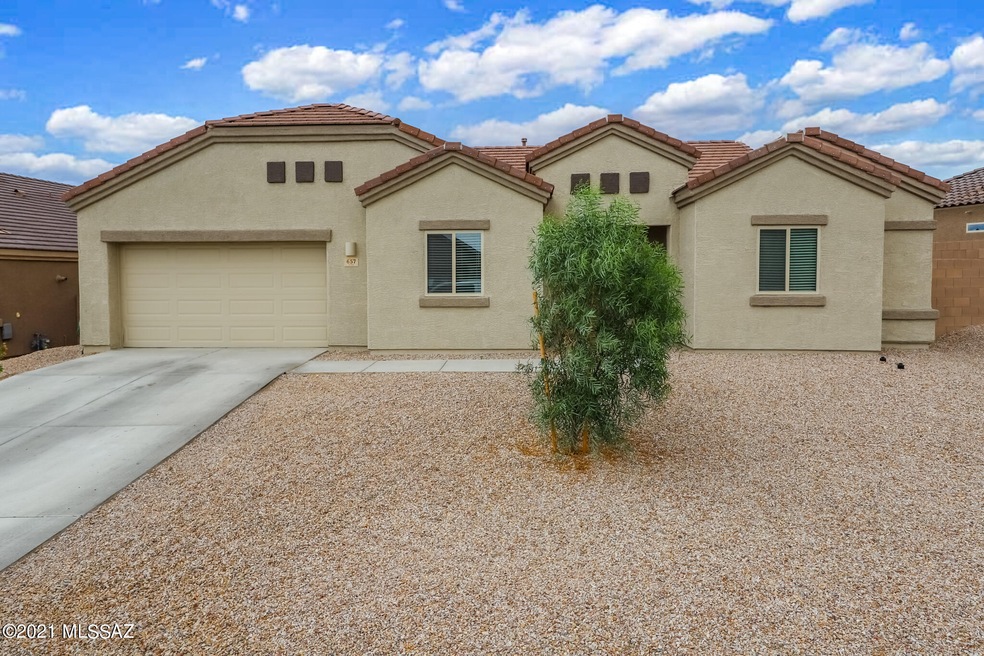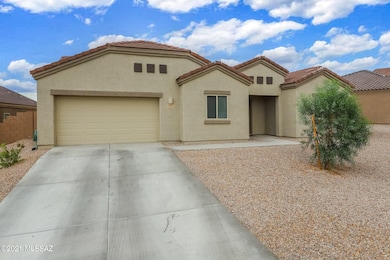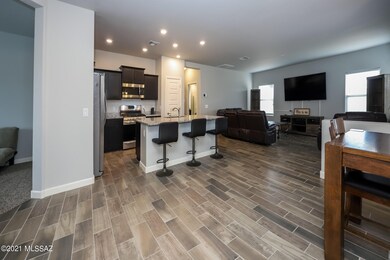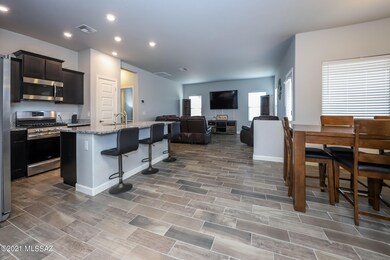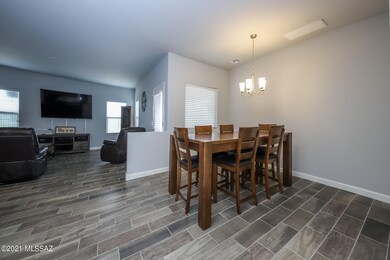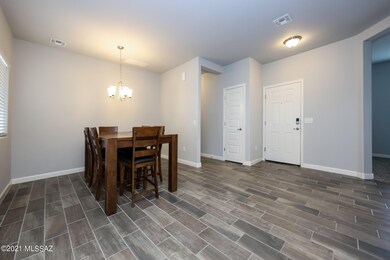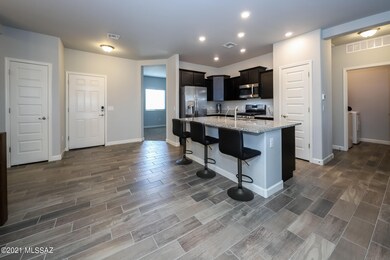
Highlights
- 2 Car Garage
- Reverse Osmosis System
- Hilltop Location
- Esmond Station School Rated A
- Mountain View
- Ranch Style House
About This Home
As of April 2023Step into this almost brand new single level open floorpan home. The home features 3 bedrooms plus den and two bathrooms. Wood look tile in all common spaces with carpet in the bedrooms. The nicely appointed kitchen boasts dark staggered cabinets, granite counter tops, kitchen island & stainless steel appliances This split floorpan features private master bedroom with fully appointed master bath and large walk in closet. Enjoy desert views from the private backyard waiting for your own personal touches.
Last Buyer's Agent
Danny Roth
Berkshire Hathaway Homeservices Premier Properties
Home Details
Home Type
- Single Family
Est. Annual Taxes
- $591
Year Built
- Built in 2020
Lot Details
- 7,405 Sq Ft Lot
- Lot Dimensions are 86x98x67x98
- Wrought Iron Fence
- Block Wall Fence
- Shrub
- Paved or Partially Paved Lot
- Drip System Landscaping
- Hilltop Location
- Front Yard
- Property is zoned Pima County - CR3
HOA Fees
- $60 Monthly HOA Fees
Property Views
- Mountain
- Desert
Home Design
- Ranch Style House
- Wood Frame Construction
- Frame With Stucco
- Tile Roof
Interior Spaces
- 1,729 Sq Ft Home
- Window Treatments
- Great Room
- Dining Area
- Den
- Smart Thermostat
Kitchen
- Walk-In Pantry
- Gas Range
- Microwave
- Dishwasher
- Stainless Steel Appliances
- Kitchen Island
- Granite Countertops
- Disposal
- Reverse Osmosis System
Flooring
- Carpet
- Ceramic Tile
Bedrooms and Bathrooms
- 3 Bedrooms
- Split Bedroom Floorplan
- Walk-In Closet
- 2 Full Bathrooms
- Dual Vanity Sinks in Primary Bathroom
- Separate Shower in Primary Bathroom
- Soaking Tub
- Bathtub with Shower
- Exhaust Fan In Bathroom
Laundry
- Laundry Room
- Gas Dryer Hookup
Parking
- 2 Car Garage
- Parking Pad
- Driveway
Accessible Home Design
- No Interior Steps
- Smart Technology
Outdoor Features
- Covered patio or porch
Schools
- Sycamore Elementary School
- Corona Foothills Middle School
- Cienega High School
Utilities
- Forced Air Heating and Cooling System
- Heating System Uses Natural Gas
- Natural Gas Water Heater
- Water Purifier
- High Speed Internet
- Phone Connected
- Satellite Dish
- Cable TV Available
Community Details
Overview
- $400 HOA Transfer Fee
- Tucson Trust Co Association, Phone Number (520) 327-0009
- New Tucson Unit No. 5 Subdivision
Amenities
- No Laundry Facilities
Recreation
- Hiking Trails
Ownership History
Purchase Details
Home Financials for this Owner
Home Financials are based on the most recent Mortgage that was taken out on this home.Purchase Details
Home Financials for this Owner
Home Financials are based on the most recent Mortgage that was taken out on this home.Purchase Details
Home Financials for this Owner
Home Financials are based on the most recent Mortgage that was taken out on this home.Purchase Details
Purchase Details
Similar Homes in Vail, AZ
Home Values in the Area
Average Home Value in this Area
Purchase History
| Date | Type | Sale Price | Title Company |
|---|---|---|---|
| Warranty Deed | $365,500 | Premier Title | |
| Warranty Deed | $320,000 | Premier Title Agency | |
| Special Warranty Deed | $259,320 | Title Security Agency Llc | |
| Special Warranty Deed | $4,750,000 | None Available | |
| Special Warranty Deed | $4,750,000 | None Available | |
| Corporate Deed | $102,500 | -- | |
| Corporate Deed | $102,500 | -- |
Mortgage History
| Date | Status | Loan Amount | Loan Type |
|---|---|---|---|
| Open | $219,300 | New Conventional | |
| Closed | $274,125 | New Conventional | |
| Previous Owner | $250,000 | Commercial | |
| Previous Owner | $259,320 | VA |
Property History
| Date | Event | Price | Change | Sq Ft Price |
|---|---|---|---|---|
| 04/04/2023 04/04/23 | Sold | $365,500 | 0.0% | $211 / Sq Ft |
| 03/30/2023 03/30/23 | Pending | -- | -- | -- |
| 03/30/2023 03/30/23 | For Sale | $365,500 | +14.2% | $211 / Sq Ft |
| 09/16/2021 09/16/21 | Sold | $320,000 | 0.0% | $185 / Sq Ft |
| 08/17/2021 08/17/21 | Pending | -- | -- | -- |
| 07/23/2021 07/23/21 | For Sale | $320,000 | -- | $185 / Sq Ft |
Tax History Compared to Growth
Tax History
| Year | Tax Paid | Tax Assessment Tax Assessment Total Assessment is a certain percentage of the fair market value that is determined by local assessors to be the total taxable value of land and additions on the property. | Land | Improvement |
|---|---|---|---|---|
| 2024 | $2,743 | $16,867 | -- | -- |
| 2023 | $2,564 | $16,064 | $0 | $0 |
| 2022 | $2,564 | $17,409 | $0 | $0 |
| 2021 | $2,872 | $3,372 | $0 | $0 |
| 2020 | $591 | $3,726 | $0 | $0 |
| 2019 | $45 | $1,350 | $0 | $0 |
| 2018 | $42 | $225 | $0 | $0 |
| 2017 | $41 | $225 | $0 | $0 |
| 2016 | $41 | $300 | $0 | $0 |
| 2015 | $58 | $320 | $0 | $0 |
Agents Affiliated with this Home
-

Seller's Agent in 2023
Danny Roth
OMNI Homes International
(520) 490-4000
19 in this area
437 Total Sales
-

Seller's Agent in 2021
Katheleen Balint
Cactus Bloom Realty
(480) 993-7010
1 in this area
31 Total Sales
Map
Source: MLS of Southern Arizona
MLS Number: 22119019
APN: 305-30-0020
- 702 S Adanirom Judson Ave
- 620 S Bh Carrol Place
- 223 W Sg Posey St
- 272 W Herschel H Hobbs Place
- 210 W Andrew Potter St
- 276 W Charles L McKay St
- 310 W Herschel H Hobbs Place
- 44 E Adytum Place
- 432 W Rg Lee Place
- 102 E Forrest Feezor St
- 762 S Courts Redford Dr
- 1007 S Grantham Ave Unit 59
- 375 W Aberdeen St
- 400 S Courts Redford Dr
- 491 W Camino Del Toro
- 139 W Cheevers St
- 620 S Charles L McKay Place
- 1018 S Houghton Rd
- 1043 S Garfield Place Unit 40
- 112 W Cheevers St
