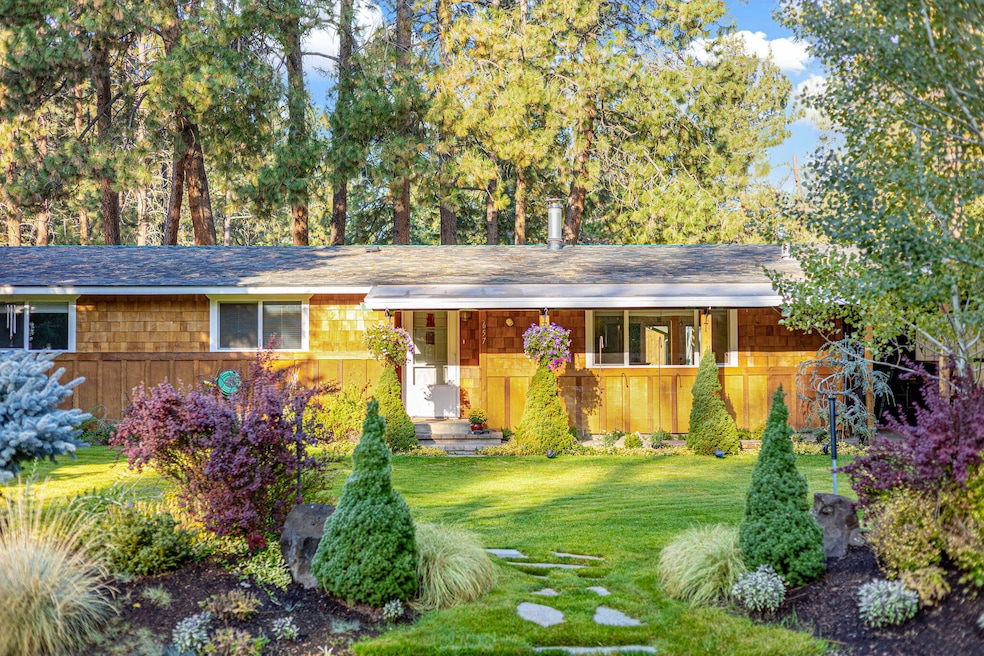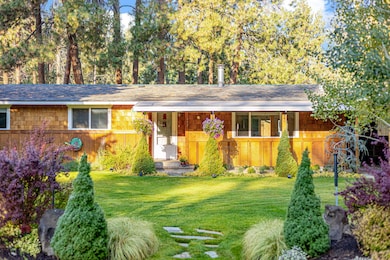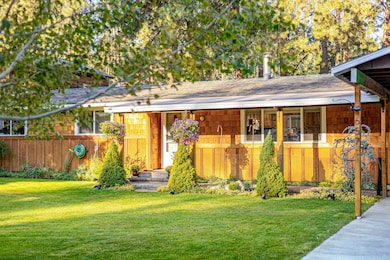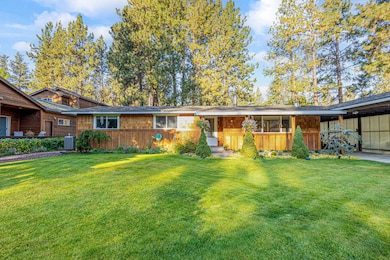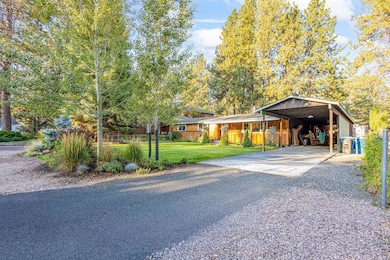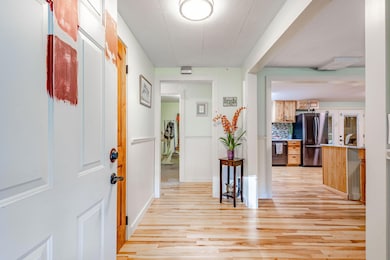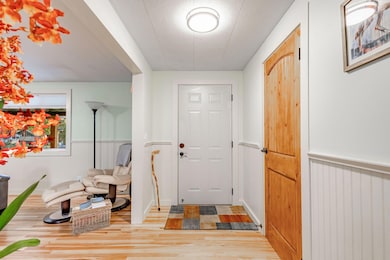
657 S Fir St Sisters, OR 97759
Estimated payment $2,940/month
Highlights
- Deck
- Wood Flooring
- No HOA
- Sisters Elementary School Rated A-
- Stone Countertops
- 4-minute walk to Village Green City Park
About This Home
Beautifully landscaped lot near the heart of downtown Sisters! Partial renovation with materials included to finish. Large living area and kitchen with solid surface island. Single car garage with large covered carport area, provides room for all your gear! A short distance to all of the restaurants and amenities of Sisters, with easy access to parks and the local trail network. This property could be a primary residence, a fantastic rental, or the location of your new dream home in downtown Sisters, Oregon!
Property Details
Home Type
- Manufactured Home With Land
Est. Annual Taxes
- $2,713
Year Built
- Built in 1972
Lot Details
- 10,019 Sq Ft Lot
- No Common Walls
- Fenced
- Landscaped
- Front and Back Yard Sprinklers
- Sprinklers on Timer
Parking
- 1 Car Attached Garage
- Attached Carport
- Driveway
Home Design
- Stem Wall Foundation
- Frame Construction
- Composition Roof
- Asphalt Roof
Interior Spaces
- 1,238 Sq Ft Home
- 1-Story Property
- Double Pane Windows
- Vinyl Clad Windows
- Living Room
- Neighborhood Views
Kitchen
- Eat-In Kitchen
- Oven
- Range with Range Hood
- Microwave
- Dishwasher
- Kitchen Island
- Stone Countertops
Flooring
- Wood
- Carpet
- Vinyl
Bedrooms and Bathrooms
- 3 Bedrooms
- 2 Full Bathrooms
- Bathtub with Shower
Laundry
- Laundry Room
- Dryer
- Washer
Home Security
- Surveillance System
- Carbon Monoxide Detectors
- Fire and Smoke Detector
Outdoor Features
- Deck
- Covered Patio or Porch
Schools
- Sisters Elementary School
- Sisters Middle School
- Sisters High School
Mobile Home
- Manufactured Home With Land
Utilities
- Forced Air Heating and Cooling System
- Heat Pump System
- Water Heater
Community Details
- No Home Owners Association
- Loe Bros Subdivision
Listing and Financial Details
- Legal Lot and Block 13 / 2
- Assessor Parcel Number 134851
Map
Home Values in the Area
Average Home Value in this Area
Tax History
| Year | Tax Paid | Tax Assessment Tax Assessment Total Assessment is a certain percentage of the fair market value that is determined by local assessors to be the total taxable value of land and additions on the property. | Land | Improvement |
|---|---|---|---|---|
| 2025 | $2,800 | $168,750 | -- | -- |
| 2024 | $2,713 | $163,840 | -- | -- |
| 2023 | $2,636 | $159,070 | $0 | $0 |
| 2022 | $2,450 | $149,950 | $0 | $0 |
| 2021 | $2,476 | $145,590 | $0 | $0 |
| 2020 | $2,354 | $145,590 | $0 | $0 |
| 2019 | $2,296 | $141,350 | $0 | $0 |
| 2018 | $2,222 | $137,240 | $0 | $0 |
| 2017 | $2,145 | $133,250 | $0 | $0 |
| 2016 | $2,115 | $129,370 | $0 | $0 |
| 2015 | $1,986 | $125,610 | $0 | $0 |
| 2014 | $1,920 | $121,960 | $0 | $0 |
Property History
| Date | Event | Price | List to Sale | Price per Sq Ft | Prior Sale |
|---|---|---|---|---|---|
| 09/18/2025 09/18/25 | For Sale | $515,000 | +119.1% | $416 / Sq Ft | |
| 08/07/2019 08/07/19 | Sold | $235,000 | -20.3% | $190 / Sq Ft | View Prior Sale |
| 07/26/2019 07/26/19 | Pending | -- | -- | -- | |
| 07/11/2019 07/11/19 | For Sale | $295,000 | -- | $238 / Sq Ft |
Purchase History
| Date | Type | Sale Price | Title Company |
|---|---|---|---|
| Quit Claim Deed | -- | None Listed On Document | |
| Quit Claim Deed | -- | None Listed On Document | |
| Personal Reps Deed | $235,000 | Western Title & Escrow |
About the Listing Agent

Principal Broker - Oregon License #201223040
I first visited Bend 40 years ago during a family vacation to Black Butte Ranch and a trip to town for dinner at the Pine Tavern. After that trip, living in a mountain town stuck in my head. A few years later, I moved to Sun Valley, Idaho, for one winter of skiing that turned into a 20+ year stay. My first career was operating my commercial fishing vessel in Washington State, Alaska, San Francisco Bay, and the Great Salt Lake, Utah. In 2016, I
Reed's Other Listings
Source: Oregon Datashare
MLS Number: 220209447
APN: 134851
- 157 E Black Crater Ave
- 282 E Black Crater Ave
- 681 S Elm St
- 187 W Jefferson Ave
- 557 S Locust St
- 337 W Jefferson Ave
- 285 W Washington Ave
- 546 S Cottonwood St
- 707 S Cottonwood St
- 0 E Washington Ave Unit 5901 220193407
- 685 E Coyote Springs Rd
- 759 S Birch St
- 597 W Jefferson Ave
- 713 E Tyler Ave
- 568 W Jefferson Ave
- 450 S Timber Creek Dr
- 471 W Cascade Ave
- 887 S Starry Skies Ct
- 885 E Coyote Springs Rd
- 0 N Spruce St
- 210 N Woodson St
- 14579 Crossroads Loop
- 10576 Village Loop Unit ID1330996P
- 11043 Village Loop Unit ID1330989P
- 951 Golden Pheasant Dr Unit ID1330988P
- 31401 Lovegren Ln Unit 1
- 1485 Murrelet Dr Unit Bonus Room Apartment
- 4399 SW Coyote Ave
- 13400 SW Cinder Dr
- 1640 SW 35th St
- 3750 SW Badger Ave
- 4633 SW 37th St
- 3759 SW Badger Ave
- 2960 NW Northwest Way
- 2500 NW Regency St
- 2468 NW Marken St
- 532 SW Rimrock Way
- 1950 SW Umatilla Ave
- 418 NW 17th St Unit 3
- 2528 NW Campus Village Way
