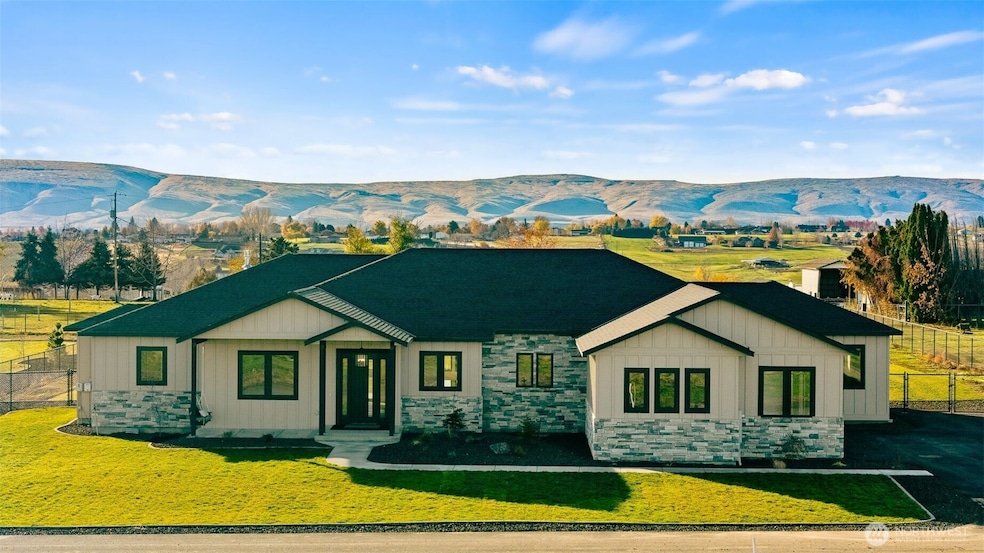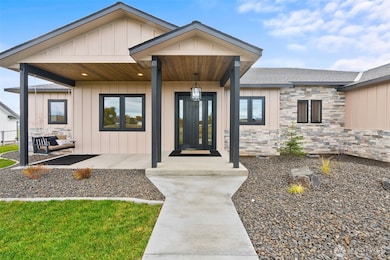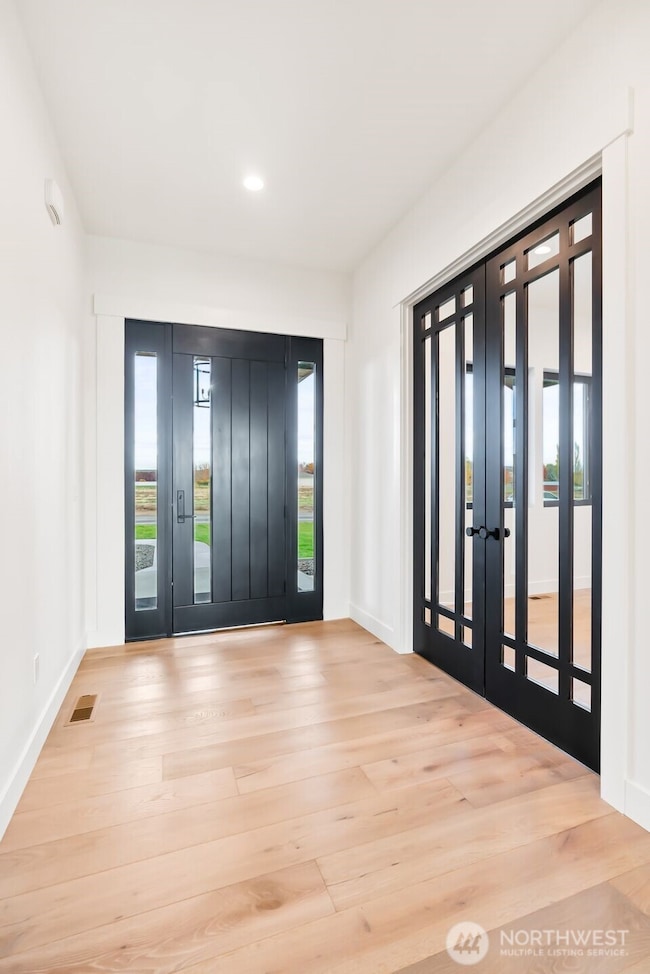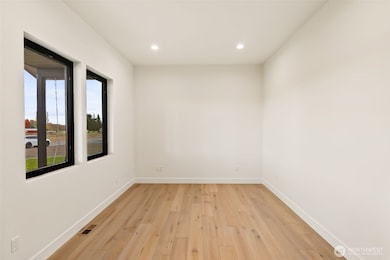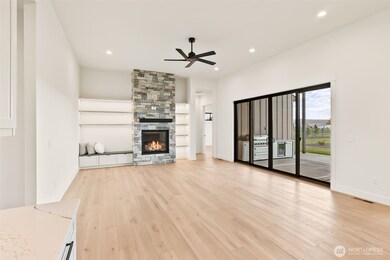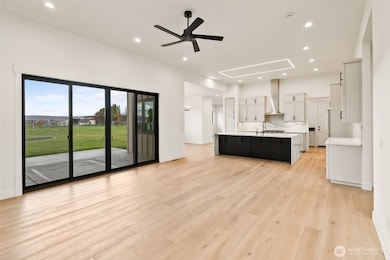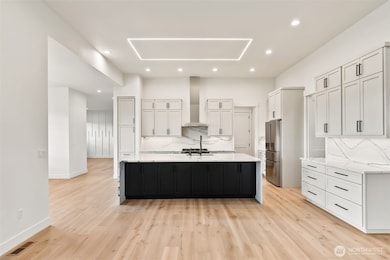657 S Friedline Rd Yakima, WA 98908
Estimated payment $6,641/month
Highlights
- New Construction
- RV Access or Parking
- Vaulted Ceiling
- Cottonwood Elementary School Rated A-
- Territorial View
- Engineered Wood Flooring
About This Home
This exceptional home of refined luxury on a 1-acre lot, showcasing an elevated blend of sophistication and modern living. A standout feature is the primary suite, situated on its own side of the home, creating a serene escape with spa-like finishes for ultimate relaxation and privacy. The chef’s kitchen is a true showpiece, featuring premium Bosch appliances, Italstone surfaces, and an elegant butler’s pantry designed for seamless entertaining. Impeccably landscaped and fully fenced, the property is enhanced by a professional irrigation and sprinkler system, ensuring the estate remains lush year-round. Outdoor living is equally impressive, with a fully equipped BBQ/kitchen space perfect for al fresco dining and entertaining..
Source: Northwest Multiple Listing Service (NWMLS)
MLS#: 2455696
Open House Schedule
-
Sunday, November 23, 20252:00 to 4:00 pm11/23/2025 2:00:00 PM +00:0011/23/2025 4:00:00 PM +00:00Add to Calendar
Home Details
Home Type
- Single Family
Est. Annual Taxes
- $629
Year Built
- Built in 2025 | New Construction
Lot Details
- Street terminates at a dead end
- Partially Fenced Property
- Level Lot
- Sprinkler System
- Garden
Parking
- 3 Car Attached Garage
- Driveway
- RV Access or Parking
Home Design
- Poured Concrete
- Composition Roof
- Wood Composite
Interior Spaces
- 3,280 Sq Ft Home
- 1-Story Property
- Vaulted Ceiling
- Ceiling Fan
- Gas Fireplace
- French Doors
- Dining Room
- Territorial Views
- Storm Windows
Kitchen
- Walk-In Pantry
- Stove
- Microwave
- Bosch Dishwasher
- Dishwasher
- Wine Refrigerator
Flooring
- Engineered Wood
- Ceramic Tile
Bedrooms and Bathrooms
- 4 Main Level Bedrooms
- Walk-In Closet
- Bathroom on Main Level
Laundry
- Dryer
- Washer
Utilities
- Forced Air Heating and Cooling System
- Heat Pump System
- Propane
- Septic Tank
- High Speed Internet
- High Tech Cabling
Additional Features
- Patio
- Pasture
Community Details
- No Home Owners Association
- Built by Guimont Homes
- West Valley Subdivision
Listing and Financial Details
- Assessor Parcel Number 17132614414
Map
Home Values in the Area
Average Home Value in this Area
Property History
| Date | Event | Price | List to Sale | Price per Sq Ft |
|---|---|---|---|---|
| 11/18/2025 11/18/25 | For Sale | $1,250,000 | -- | $381 / Sq Ft |
Source: Northwest Multiple Listing Service (NWMLS)
MLS Number: 2455696
- 621 Friedline Rd
- 613 Friedline Rd
- 11710 Tieton Dr
- 11705 Wide Hollow Rd
- 10903 Tieton Dr
- 12309 Douglas Rd
- 0 Hennessey Tieton Dr Unit NWM2211572
- 4403 Tayhill Way
- NNA Stein Zier Rd
- 12623 Douglas Rd
- 12907 Douglas Rd
- 13010 Wide Hollow Rd
- 1602 Stein Rd
- 416 S 97th Ave
- 414 S 97th Ave
- 412 S 97th Ave
- 410 S 97th Ave
- 11502 Zier Rd
- 11906 Zier Rd
- 10908 Wedgewood Heights Dr
