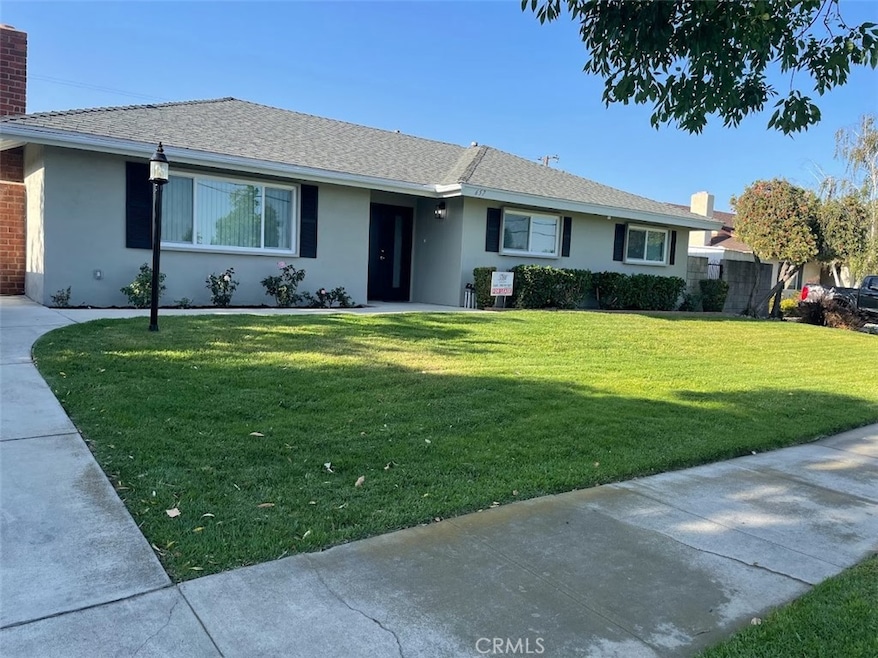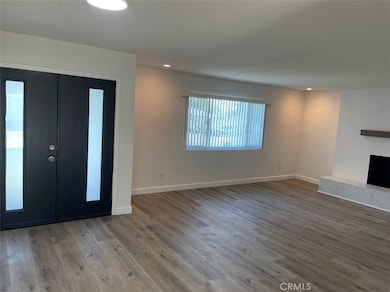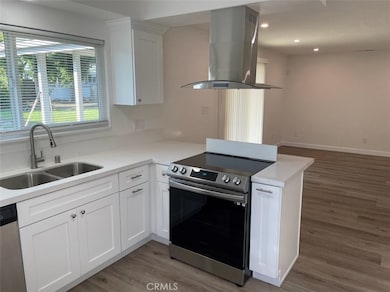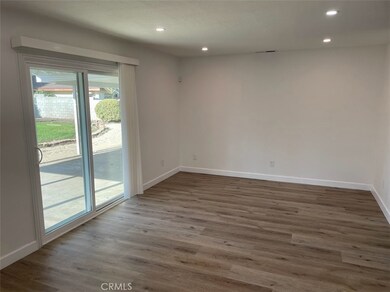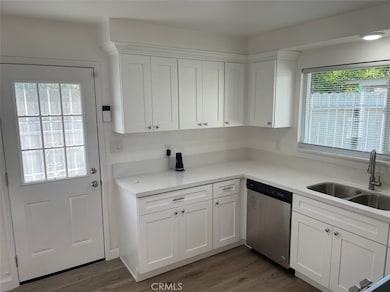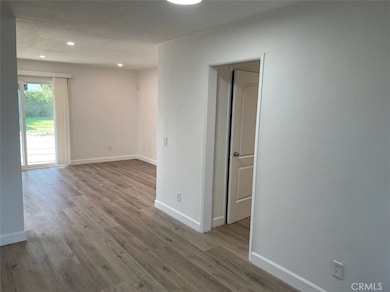657 W 14th St Upland, CA 91786
Highlights
- Guest House
- Mountain View
- Quartz Countertops
- Magnolia Elementary Rated A-
- Traditional Architecture
- No HOA
About This Home
RARE DUPLEX located in the heart of Upland! The main home is a completely remodeled 3 bedroom 2 bath home with a large private yard and huge covered patio. Brand new kitchen with stainless steel appliances and quartz counter tops, dining area with new sliding door leading to covered patio, family room with fireplace, 2 large bedrooms, and master bedroom with new french doors to patio and new master bathroom with walk-in shower. new SPC flooring throughout, new ceiling fans, new dual pane windows, window coverings, and custom paint throughout. The Guest home features 1 bedroom 1 bath with kitchen, family room, new flooring, bathroom with shower, and private yard.
Listing Agent
MERIDIAN PROPERTY GROUP Brokerage Phone: 909-224-0008 License #01409016 Listed on: 10/27/2025
Property Details
Home Type
- Multi-Family
Year Built
- Built in 1963
Lot Details
- 0.25 Acre Lot
- No Common Walls
- South Facing Home
- Sprinklers on Timer
Property Views
- Mountain
- Neighborhood
Home Design
- Duplex
- Traditional Architecture
- Entry on the 1st floor
- Turnkey
- Composition Roof
Interior Spaces
- 1,950 Sq Ft Home
- 1-Story Property
- Ceiling Fan
- Double Pane Windows
- Blinds
- Family Room with Fireplace
- Family Room Off Kitchen
- Laminate Flooring
Kitchen
- Electric Oven
- Electric Range
- Dishwasher
- Quartz Countertops
Bedrooms and Bathrooms
- 4 Main Level Bedrooms
- 3 Full Bathrooms
- Bathtub with Shower
- Walk-in Shower
Laundry
- Laundry Room
- Laundry in Kitchen
Home Security
- Carbon Monoxide Detectors
- Fire and Smoke Detector
Parking
- 2 Parking Spaces
- 2 Carport Spaces
- Parking Available
- Driveway
Outdoor Features
- Covered Patio or Porch
- Rain Gutters
Additional Homes
- Guest House
Utilities
- Central Heating and Cooling System
- Natural Gas Connected
- Water Heater
Listing and Financial Details
- Security Deposit $4,500
- Rent includes gardener
- Available 11/15/25
- Tax Lot 10
- Tax Tract Number 6675
- Assessor Parcel Number 1045292330000
Community Details
Overview
- No Home Owners Association
- 2 Units
Pet Policy
- Call for details about the types of pets allowed
Map
Property History
| Date | Event | Price | List to Sale | Price per Sq Ft |
|---|---|---|---|---|
| 10/27/2025 10/27/25 | For Rent | $4,495 | +7.0% | -- |
| 07/07/2022 07/07/22 | Rented | $4,200 | -4.5% | -- |
| 05/28/2022 05/28/22 | For Rent | $4,400 | -- | -- |
Source: California Regional Multiple Listing Service (CRMLS)
MLS Number: CV25247855
APN: 1045-292-33
- 1272 N Ukiah Way
- 1318 N Laurel Ave
- 635 W 16th St
- 1553 N Laurel Ave
- 888 Via Maria
- 1234 N Laurel Ave
- 1623 N Vallejo Way
- 1270 N Euclid Ave
- 171 E 14th St
- 1629 N Palm Ave
- 1193 W 13th St
- 928 N Redding Way Unit D
- 910 N Redding Way Unit F
- 612 W 17th St
- 856 Altura Way
- 1267 Preston Ct
- 846 Amber Ct
- 1695 N Palm Ave
- 855 N Palm Ave
- 0 Bay St Unit AR25093919
- 942 W Cumberland St
- 386 W 16th St
- 811 Orchid Ct Unit A
- 1447 N Mountain Ave
- 1191 N 1st Ave
- 885 Altura Way
- 1277 W 14th St
- 1682 Colfax Way
- 1397 N 3rd Ave
- 888 N Palm Ave Unit 8
- 723 N Quince Ave
- 1605 Carmel Cir E
- 665 N San Antonio Ave
- 820 N Mountain Ave Unit 102
- 859 N Mountain Ave
- 1683 N Mountain Ave Unit A
- 597 E 13th St
- 251 W Arrow Hwy
- 263 G St
- 360 N San Antonio Ave Unit I
