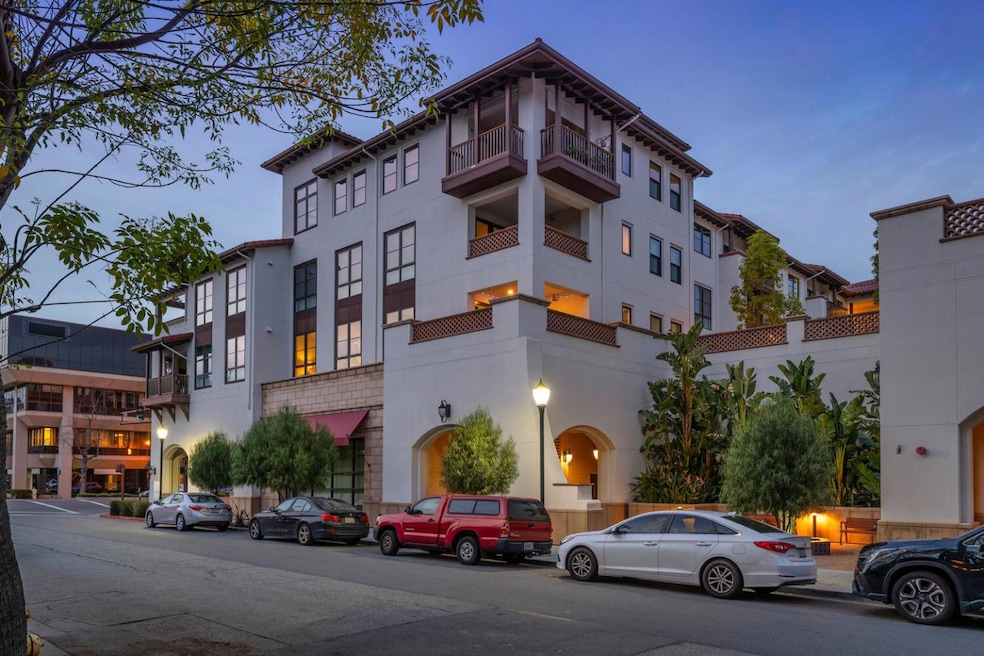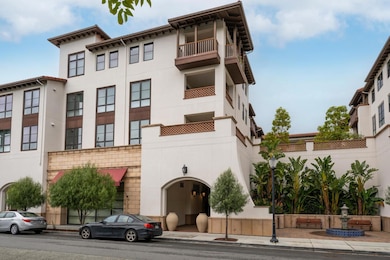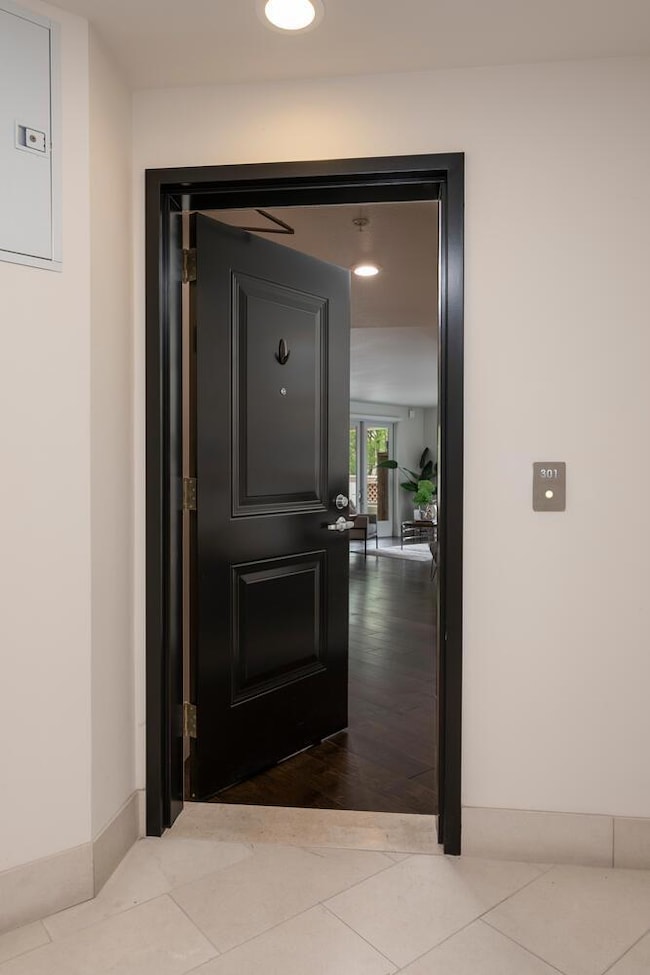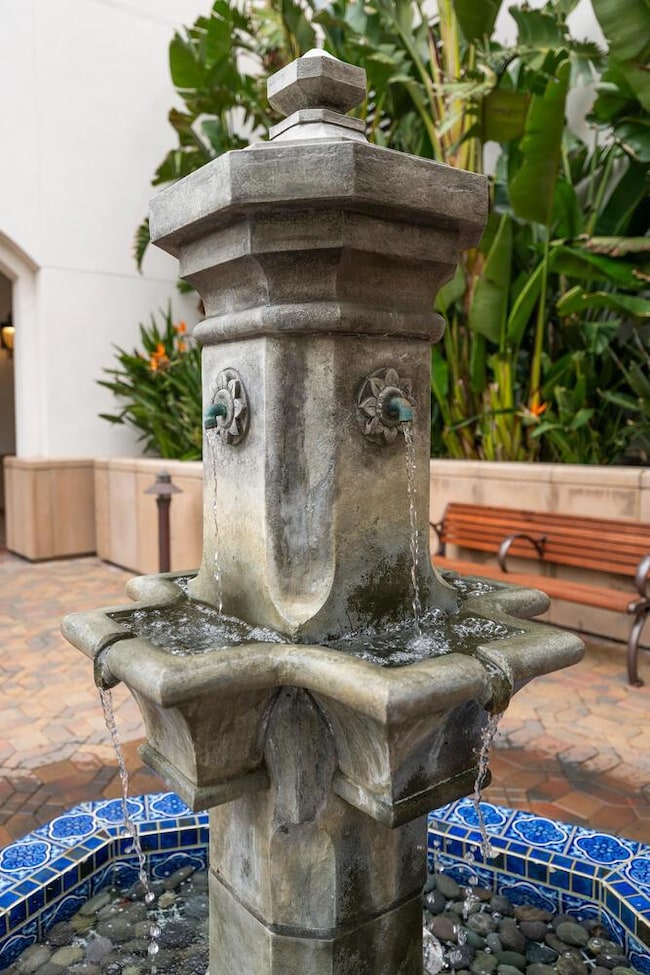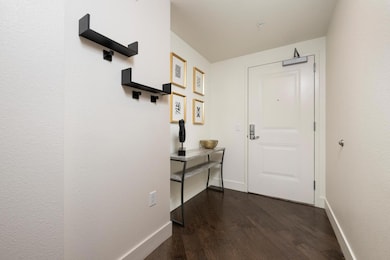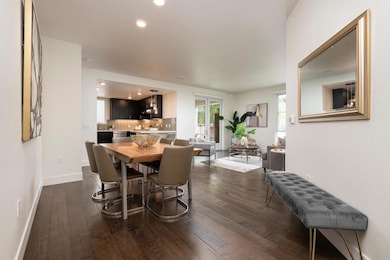The Residences at Wheeler Plaza 657 Walnut St Unit 301 San Carlos, CA 94070
Howard Park NeighborhoodEstimated payment $11,098/month
Highlights
- Elevator
- 1 Car Attached Garage
- Breakfast Bar
- Brittan Acres Elementary School Rated A
- Bidet
- Forced Air Heating and Cooling System
About This Home
Stunning 3-Bedroom Home with Private Terrace -Prime Downtown San Carlos Location! This 3-bedroom, 2-bathroom home offers one of the largest floor plans in Wheeler Plaza, with an open layout and expansive patio ideal for sunset views and seamless indoor-outdoor living. Located in a corner unit for added privacy, it boasts beautiful views of the San Carlos hills. Built just five years ago, this residence features high-end finishes throughout. The chefs kitchen includes Bosch stainless steel appliances, quartz countertops, and soft-close espresso cabinetry, complemented by a full glass backsplash, under-cabinet lighting, and Caesarstone countertops. Designed for effortless living, this single-level home is bathed in natural light. The large private terrace opens to a beautifully landscaped courtyard with tranquil fountains, creating a peaceful retreat. Additional features include a Bosch 36" built-in refrigerator, 5-burner cooktop, Bosch washer and dryer, wood flooring, ceramic tile, large windows with custom motorized shades, and two assigned parking spaces in a secure garage. Located in vibrant downtown San Carlos with over 60 restaurants and shops, plus Caltrain nearby, this home offers easy access to San Francisco and the South Bay. This stunning residence wont last long!
Listing Agent
Golden Gate Sotheby's International Realty License #01775831 Listed on: 03/07/2025

Property Details
Home Type
- Condominium
Est. Annual Taxes
- $22,492
Year Built
- Built in 2020
Parking
- 1 Car Attached Garage
Home Design
- Reinforced Concrete Foundation
- Pillar, Post or Pier Foundation
- Tile Roof
Interior Spaces
- 1,497 Sq Ft Home
- 1-Story Property
- Separate Family Room
- Living Room with Fireplace
- Dining Area
- Breakfast Bar
Bedrooms and Bathrooms
- 3 Bedrooms
- 2 Full Bathrooms
- Bidet
Utilities
- Forced Air Heating and Cooling System
Listing and Financial Details
- Assessor Parcel Number 117-760-010
Community Details
Overview
- Property has a Home Owners Association
- Association fees include common area gas, garbage, insurance - common area, maintenance - common area
- 109 Units
- The Residences At Wheeler Plaza HOA
- Built by Wheeler Plaza Condo's
Amenities
- Trash Chute
- Elevator
Map
About The Residences at Wheeler Plaza
Home Values in the Area
Average Home Value in this Area
Tax History
| Year | Tax Paid | Tax Assessment Tax Assessment Total Assessment is a certain percentage of the fair market value that is determined by local assessors to be the total taxable value of land and additions on the property. | Land | Improvement |
|---|---|---|---|---|
| 2025 | $22,492 | $1,865,757 | $559,946 | $1,305,811 |
| 2023 | $22,492 | $1,793,308 | $538,203 | $1,255,105 |
| 2022 | $21,129 | $1,758,146 | $527,650 | $1,230,496 |
| 2021 | $20,853 | $1,723,673 | $517,304 | $1,206,369 |
Property History
| Date | Event | Price | List to Sale | Price per Sq Ft | Prior Sale |
|---|---|---|---|---|---|
| 03/14/2025 03/14/25 | Pending | -- | -- | -- | |
| 03/07/2025 03/07/25 | For Sale | $1,750,000 | +2.6% | $1,169 / Sq Ft | |
| 08/16/2020 08/16/20 | Sold | $1,706,000 | +0.4% | $1,212 / Sq Ft | View Prior Sale |
| 01/02/2020 01/02/20 | Pending | -- | -- | -- | |
| 01/02/2020 01/02/20 | For Sale | $1,699,000 | -- | $1,207 / Sq Ft |
Purchase History
| Date | Type | Sale Price | Title Company |
|---|---|---|---|
| Grant Deed | $1,750,000 | Fidelity National Title Compan | |
| Grant Deed | $1,292,500 | First American Title Company | |
| Individual Deed | $274,500 | Fidelity National Title Ins |
Mortgage History
| Date | Status | Loan Amount | Loan Type |
|---|---|---|---|
| Open | $1,487,000 | New Conventional | |
| Previous Owner | $792,300 | New Conventional | |
| Previous Owner | $219,300 | Purchase Money Mortgage |
Source: MLSListings
MLS Number: ML81996976
APN: 117-760-010
- 633 Elm St Unit 406
- 728 Elm St Unit 205
- 560 El Camino Real Unit 404
- 560 El Camino Real Unit 206
- 782 Elm St Unit C
- 520 El Camino Real Unit 307
- 520 El Camino Real Unit 201
- 1555 Cherry St Unit 12
- 1047 Cherry St
- 656 Cedar St Unit 3
- 1667 San Carlos Ave Unit 301
- 926 Rosewood Ave
- 180 Elm St
- 222 Laurel St Unit 109
- 21 Highland Ave
- 1173 Elm St
- 141 Hillcrest Rd
- 39 Madera Ave
- 151 Highland Ave
- 88 Madera Ave
