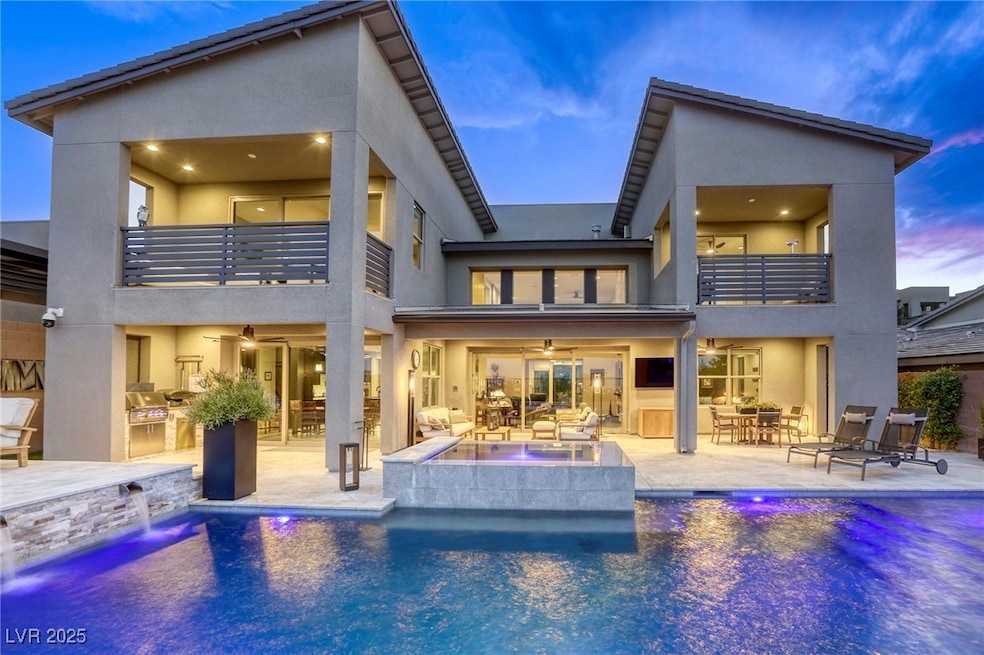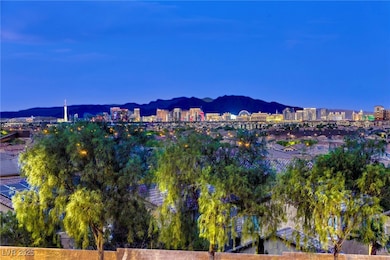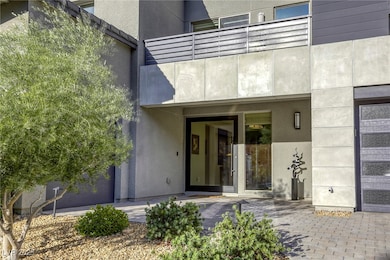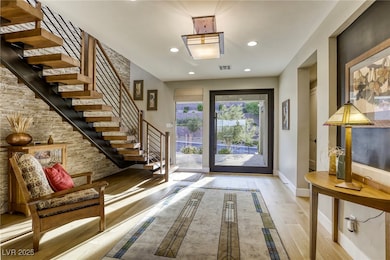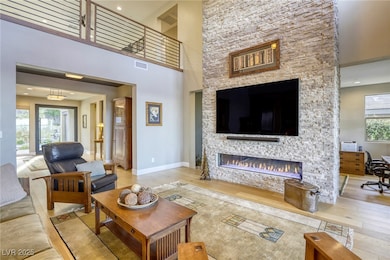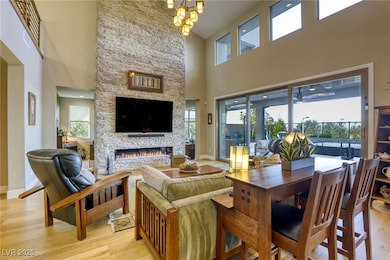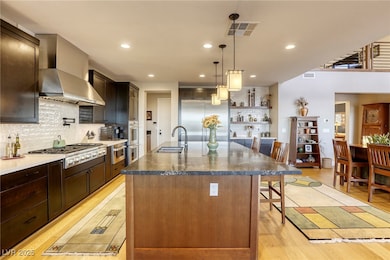6570 Aurora View St Las Vegas, NV 89135
Estimated payment $13,404/month
Highlights
- Infinity Pool
- Gated Community
- Wolf Appliances
- Shelley Berkley Elementary School Rated 9+
- View of Las Vegas Strip
- Deck
About This Home
Located in the highly desired Nova Ridge community in Summerlin, this luxury home offers breathtaking views of the mountains, city and Strip from every window. Enjoy a Pebble Tec pool, travertine deck, outdoor kitchen and three balconies with views. Interior highlights include a dramatic glass pivot door, wood floating staircase, upgraded Santa Fe wall and ceiling texture. Features include Thermador, Bosch and Wolf appliances, custom closets, pantry and a MULTIGENERATIONAL suite. Smart upgrades: remote-controlled shades, surround sound, dimmers and security system. Garage boasts epoxy floors and 220V outlets for electric vehicles. Finished with upgraded baths, linear LED fireplace, water filtration, tankless water heater and a beautifully landscaped front yard with mature olive tree. Seller to provide $20,000 closing cost credit to buyer with accepted offer! A must see home!
Listing Agent
Coldwell Banker Premier Brokerage Phone: (702) 481-5673 License #S.0068184 Listed on: 06/16/2025

Home Details
Home Type
- Single Family
Est. Annual Taxes
- $12,550
Year Built
- Built in 2020
Lot Details
- 8,276 Sq Ft Lot
- North Facing Home
- Back Yard Fenced
- Block Wall Fence
- Desert Landscape
HOA Fees
Parking
- 3 Car Attached Garage
- Electric Vehicle Home Charger
- Inside Entrance
- Epoxy
- Garage Door Opener
Property Views
- Las Vegas Strip
- City
- Mountain
Home Design
- Tile Roof
Interior Spaces
- 4,497 Sq Ft Home
- 2-Story Property
- Electric Fireplace
- Double Pane Windows
- Window Treatments
- Family Room with Fireplace
- Living Room with Fireplace
- Laminate
- Security System Owned
Kitchen
- Double Oven
- Built-In Gas Oven
- Gas Cooktop
- Microwave
- Bosch Dishwasher
- Wolf Appliances
- Disposal
Bedrooms and Bathrooms
- 5 Bedrooms
- Main Floor Bedroom
Laundry
- Laundry Room
- Laundry on upper level
- Dryer
- Washer
- Sink Near Laundry
- Laundry Cabinets
Pool
- Infinity Pool
- Pool and Spa
- Waterfall Pool Feature
Outdoor Features
- Balcony
- Deck
- Covered Patio or Porch
- Built-In Barbecue
Schools
- Shelley Elementary School
- Faiss Middle School
- Sierra Vista High School
Utilities
- Two cooling system units
- Central Heating and Cooling System
- Heating System Uses Gas
- Programmable Thermostat
- Tankless Water Heater
- Hot Water Circulator
- Water Softener is Owned
- Cable TV Available
Additional Features
- Energy-Efficient Windows with Low Emissivity
- Accessory Dwelling Unit (ADU)
Community Details
Overview
- Association fees include management
- Nova Ridge Homeowner Association, Phone Number (702) 869-0937
- Built by Tri Pointe
- Nova Ridge Summerlin Village 16A Parcels F & G Subdivision
- The community has rules related to covenants, conditions, and restrictions
Recreation
- Park
- Dog Park
Additional Features
- Community Barbecue Grill
- Gated Community
Map
Home Values in the Area
Average Home Value in this Area
Tax History
| Year | Tax Paid | Tax Assessment Tax Assessment Total Assessment is a certain percentage of the fair market value that is determined by local assessors to be the total taxable value of land and additions on the property. | Land | Improvement |
|---|---|---|---|---|
| 2025 | $12,550 | $629,843 | $215,740 | $414,103 |
| 2024 | $12,185 | $629,843 | $215,740 | $414,103 |
| 2023 | $10,589 | $508,671 | $124,425 | $384,246 |
| 2022 | $11,831 | $426,193 | $124,425 | $301,768 |
| 2021 | $10,670 | $110,572 | $110,250 | $322 |
| 2020 | $1,218 | $115,826 | $115,500 | $326 |
| 2019 | $1,139 | $70,074 | $69,825 | $249 |
| 2018 | $1,083 | $36,922 | $36,750 | $172 |
| 2017 | $0 | $36,750 | $36,750 | $0 |
Property History
| Date | Event | Price | List to Sale | Price per Sq Ft |
|---|---|---|---|---|
| 11/06/2025 11/06/25 | Price Changed | $2,299,000 | -8.0% | $511 / Sq Ft |
| 08/19/2025 08/19/25 | Price Changed | $2,499,000 | -3.9% | $556 / Sq Ft |
| 06/16/2025 06/16/25 | For Sale | $2,600,000 | -- | $578 / Sq Ft |
Purchase History
| Date | Type | Sale Price | Title Company |
|---|---|---|---|
| Bargain Sale Deed | $1,430,800 | Tri Pointe Assurance |
Mortgage History
| Date | Status | Loan Amount | Loan Type |
|---|---|---|---|
| Open | $999,400 | New Conventional |
Source: Las Vegas REALTORS®
MLS Number: 2692944
APN: 175-01-512-034
- 10160 Hollis Mountain Ave
- 10179 Emerald Sunset Ct
- 10131 Hollis Mountain Ave Unit 1
- 6472 Farness St
- 6459 Wild Blue Ct
- 6474 Aether St
- 10096 Amethyst Hills St
- 6803 Regency Crest Ave
- 9988 Regency Square Ave
- 6449 Lake Scene St
- 10113 Golden Bluff Ave Unit 3
- 10314 Apache Blue Ave
- 10093 Golden Bluff Ave
- 6826 Regency Crest Ave
- 6845 Stellar Wind St
- 6722 Desert Crimson St
- 9928 Regency Square Ave
- 6810 Silver Crescent St
- 6321 Mojave Sky St
- 10215 Meridian Hill Ave
- 10186 W Glen Aire Ave
- 6465 Farness St
- 10019 Hollis Mountain Ave
- 6578 Holly River St
- 6418 Indra St
- 6462 Lovett Canyon St
- 9974 Ashland Oaks Ct
- 6348 Skystone St
- 6714 Desert Crimson St
- 9931 Copano Bay Ave
- 9983 Alder Springs Ct
- 9978 Erie Stream Way
- 6365 Pebblecreek Lodge Way
- 6330 Yampa River Way
- 9748 Waukegan Ave
- 9814 Overlook Ridge Ave
- 9810 Overlook Ridge Ave
- 10134 Reflection Brook Ave
- 9700 W Sunset Rd
- 6150 Stone Rise St
