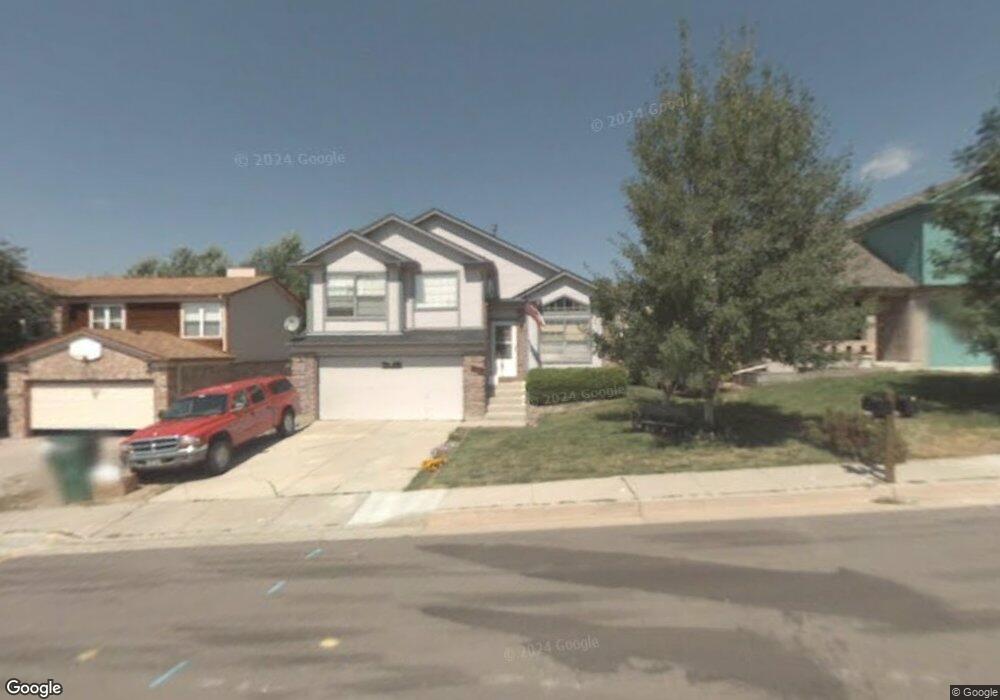6570 Bismark Rd Colorado Springs, CO 80922
Estimated Value: $397,680 - $410,000
3
Beds
2
Baths
1,295
Sq Ft
$314/Sq Ft
Est. Value
About This Home
This home is located at 6570 Bismark Rd, Colorado Springs, CO 80922 and is currently estimated at $406,170, approximately $313 per square foot. 6570 Bismark Rd is a home located in El Paso County with nearby schools including Remington Elementary School, Horizon Middle School, and Sand Creek High School.
Ownership History
Date
Name
Owned For
Owner Type
Purchase Details
Closed on
Jun 25, 2021
Sold by
Ortiz Bianca
Bought by
Matthews Pamela
Current Estimated Value
Home Financials for this Owner
Home Financials are based on the most recent Mortgage that was taken out on this home.
Original Mortgage
$264,325
Outstanding Balance
$239,834
Interest Rate
2.9%
Mortgage Type
New Conventional
Estimated Equity
$166,336
Purchase Details
Closed on
Dec 16, 2016
Sold by
Bartlett Jacob A and Bartlett Sarah L
Bought by
Ortiz Bianca
Home Financials for this Owner
Home Financials are based on the most recent Mortgage that was taken out on this home.
Original Mortgage
$206,857
Interest Rate
4.25%
Mortgage Type
FHA
Purchase Details
Closed on
Aug 31, 2006
Sold by
Bartlett Joshua P
Bought by
Bartlett Jacob A and Bartlett Sarah L
Home Financials for this Owner
Home Financials are based on the most recent Mortgage that was taken out on this home.
Original Mortgage
$150,920
Interest Rate
6.72%
Mortgage Type
Unknown
Purchase Details
Closed on
Jun 24, 1997
Sold by
Tafoya Joyce A
Bought by
Bartlett Joshua P
Home Financials for this Owner
Home Financials are based on the most recent Mortgage that was taken out on this home.
Original Mortgage
$111,248
Interest Rate
7.92%
Mortgage Type
FHA
Purchase Details
Closed on
Feb 3, 1995
Sold by
Godbey Teddy L and Godbey Deborah L
Bought by
Bartlett Joshua P and Tafoya Joyce A
Purchase Details
Closed on
May 26, 1994
Sold by
Hollenga Dane and Hollenga Patricia R
Bought by
Godbey Teddy L and Godbey Deborah L
Home Financials for this Owner
Home Financials are based on the most recent Mortgage that was taken out on this home.
Original Mortgage
$112,098
Interest Rate
8.45%
Mortgage Type
VA
Purchase Details
Closed on
Feb 2, 1989
Bought by
Ortiz Bianca
Purchase Details
Closed on
Nov 1, 1988
Bought by
Ortiz Bianca
Create a Home Valuation Report for This Property
The Home Valuation Report is an in-depth analysis detailing your home's value as well as a comparison with similar homes in the area
Home Values in the Area
Average Home Value in this Area
Purchase History
| Date | Buyer | Sale Price | Title Company |
|---|---|---|---|
| Matthews Pamela | $367,500 | Fidelity National Title | |
| Ortiz Bianca | $211,000 | Unified Title Co Inc | |
| Bartlett Jacob A | $154,000 | Stewart Title Of Co Inc | |
| Bartlett Joshua P | -- | -- | |
| Bartlett Joshua P | $118,500 | -- | |
| Godbey Teddy L | $109,900 | First American | |
| Ortiz Bianca | -- | -- | |
| Ortiz Bianca | -- | -- |
Source: Public Records
Mortgage History
| Date | Status | Borrower | Loan Amount |
|---|---|---|---|
| Open | Matthews Pamela | $264,325 | |
| Previous Owner | Ortiz Bianca | $206,857 | |
| Previous Owner | Bartlett Jacob A | $150,920 | |
| Previous Owner | Bartlett Joshua P | $111,248 | |
| Previous Owner | Godbey Teddy L | $112,098 |
Source: Public Records
Tax History Compared to Growth
Tax History
| Year | Tax Paid | Tax Assessment Tax Assessment Total Assessment is a certain percentage of the fair market value that is determined by local assessors to be the total taxable value of land and additions on the property. | Land | Improvement |
|---|---|---|---|---|
| 2025 | $1,636 | $26,660 | -- | -- |
| 2024 | $1,636 | $26,690 | $4,620 | $22,070 |
| 2023 | $1,533 | $26,690 | $4,620 | $22,070 |
| 2022 | $1,361 | $19,410 | $4,170 | $15,240 |
| 2021 | $1,407 | $19,960 | $4,290 | $15,670 |
| 2020 | $1,101 | $15,560 | $3,580 | $11,980 |
| 2019 | $1,092 | $15,560 | $3,580 | $11,980 |
| 2018 | $859 | $12,050 | $3,020 | $9,030 |
| 2017 | $863 | $12,050 | $3,020 | $9,030 |
| 2016 | $877 | $12,250 | $2,950 | $9,300 |
| 2015 | $878 | $12,250 | $2,950 | $9,300 |
| 2014 | $866 | $11,880 | $2,790 | $9,090 |
Source: Public Records
Map
Nearby Homes
- 6540 Leesburg Rd
- 2535 Charlottesville Dr
- 1360 Piros Dr
- 6610 Battle Mountain Rd
- 6660 Zermatt Dr
- 6268 Chantilly Place
- 6420 Mohican Dr
- 2285 Calistoga Dr
- 2360 Allyn Way
- 3055 Richmond Dr
- 2840 Frazier Ln
- 2670 Frazier Ln
- 1625 Piros Dr
- 6965 Battle Mountain Rd
- 2960 Frazier Ln
- 3165 Frazier Ln
- 3032 Pony Tracks Dr
- 3052 Curly Grove
- 6815 Anchor Point
- Clover Plan at Pony Park
- 6580 Bismark Rd
- 6560 Bismark Rd
- 6555 Leesburg Rd
- 6565 Leesburg Rd
- 6550 Bismark Rd
- 6590 Richmond Dr
- 6545 Leesburg Rd
- 2545 Classic Ct
- 6540 Bismark Rd
- 6575 Bismark Rd
- 6535 Leesburg Rd
- 6585 Bismark Rd
- 0 Bismark Rd
- 6530 Bismark Rd
- 6535 Bismark Rd
- 6525 Leesburg Rd
- 2535 Classic Ct
- 2530 Richmond Dr
- 6520 Bismark Rd
- 2615 Richmond Dr
