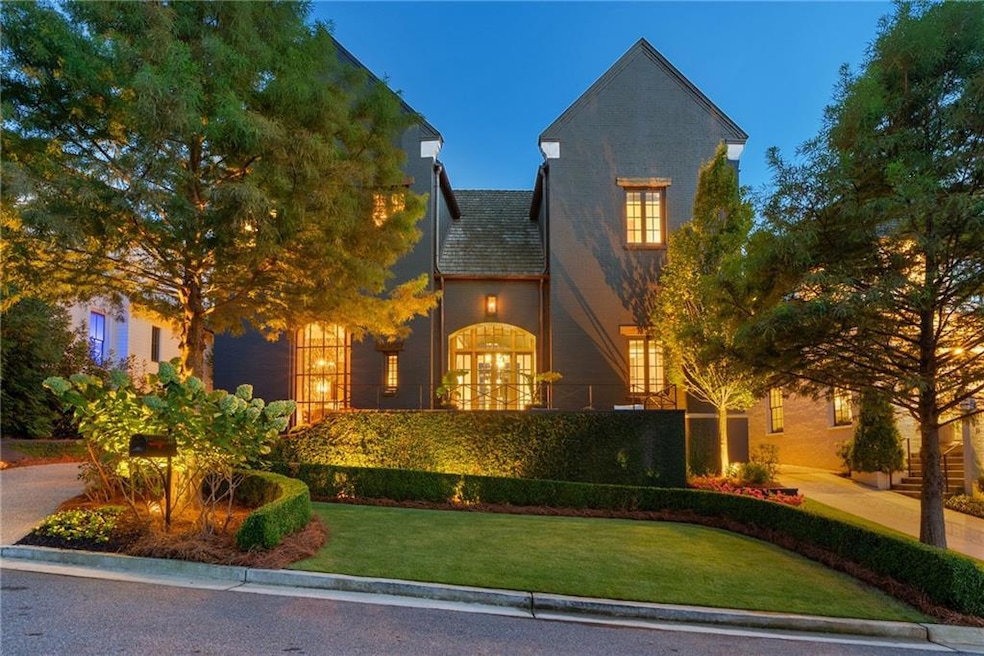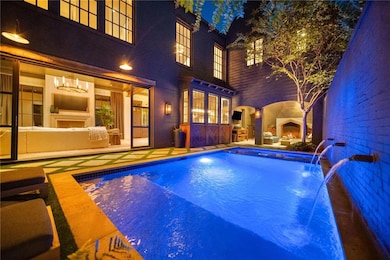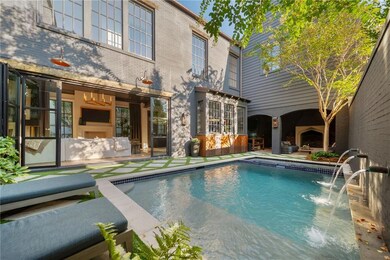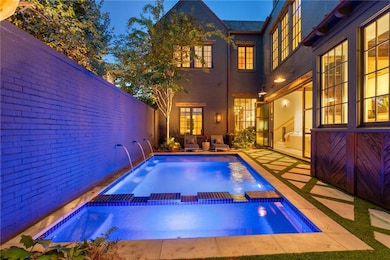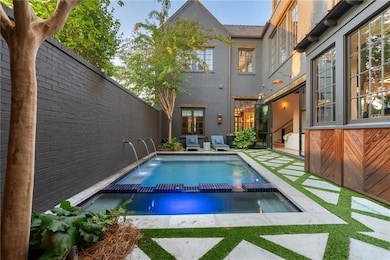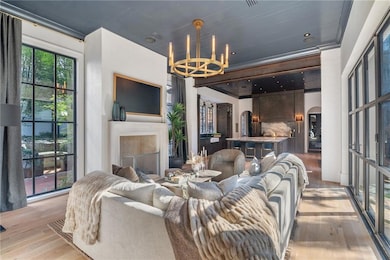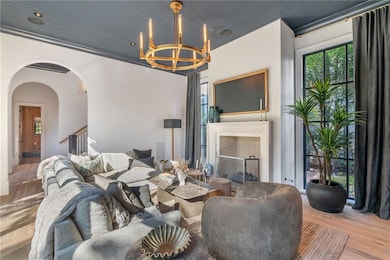6570 Five Oaks Rd Cumming, GA 30040
Estimated payment $15,965/month
Highlights
- Heated In Ground Pool
- Separate his and hers bathrooms
- Carriage House
- Vickery Creek Middle School Rated A
- Sitting Area In Primary Bedroom
- Community Lake
About This Home
THIS IS AN ABSOLUTE SHOW STOPPER LOCATED IN THE SOUGHT AFTER LIVE-WORK-PLAY VICKERY COMMUNITY- TRULY AMAZING!! This stunning custom built home exudes luxury and sophistication, distinguishing itself with extensive upgrades throughout! The impressive facade embodies sophistication and charm and the breathtaking curb appeal sets the stage for what lies within. Upon entering, you are welcomed by a seamless fusion of modern elegance and timeless craftsmanship with a herringbone tile entry way, floor to ceiling window and graceful arched doorways leading to the breathtaking main living area!! ***The spectacular first floor is adorned with remarkable architectural details, including 12’ ceilings, bullnose wall corners, 1’ high baseboard trim, Pecky Cypress tongue and groove ceilings, solid White Oak hardwood floors, brick accent columns, an exposed ceiling beam, Pecky Cypress accent walls, arched doorways, an Isokern fireplace, custom-built White Oak interior 8’ doors, high-end light fixtures and so much more!***At the heart of the home lies the gourmet kitchen—truly a chef’s dream—centered around an enormous island with 2" thick Georgia marble counters, and is equipped with premium appliances with full-sized Sub-Zero refrigerator & freezer, Wolf range with griddle and a chic pantry with Wolf microwave & Thermador coffee maker. The highest quality of custom cabinets, marble countersplash and high-end plumbing fixtures elevate this kitchen to extraordinary! ***The dramatic folding glass NanaWall provides seamless indoor-outdoor living, pouring your living space into the private courtyard-a true retreat with heated salt water pool & spa, turf grass and a covered patio with an outdoor fireplace-perfect for year-round entertaining and relaxing!***Continuing on the main floor is the stunning dining room - sure to impress all of your guests, plus a spacious bedroom with an en suite bath.***The second floor reveals an exquisite owner’s suite with vaulted ceilings showcasing the Pecky Cypress tongue and groove wood and a luxurious primary bath with his and her closets with professional closet systems. Plus 2 additional spacious guest suites with en suite baths plus a second family room! On the third floor, a versatile flex space offers endless possibilities—ideal as a gym, playroom, media room, or office.***Continuing to impress is the carriage house with vaulted ceilings, a custom bar, a full bathroom and a flex room that could be used as a 5th bedroom or office. This space is fantastic for either entertaining, a guest suite, a media room, etc!***The exterior of this home is equally striking with the modern glass garage doors, an exposed aggregate concrete private driveway with a historic tumbled brick accent, wrought iron gate, gas lanterns, reclaimed oak wood window headers and copper gutters adding timeless appeal. Every detail of this residence has been meticulously curated to deliver both luxury and functionality, creating a home that is not only breathtaking but also unmatched in design and craftsmanship.***Situated on a very quiet, low traffic street in the newer section of the community! Located in the heart of Vickery, within easy walking distance to all of Vickery’s wonderful amenities, the Vickery Village shops & restaurants and the elementary & middle schools! Vickery is located in a top rated school district! Here’s your chance to live in this coveted community! Vickery has approximately 75 acres of green space featuring 6 tennis courts, pickleball courts, a community pool with cabanas, 2 ponds with fishing, walking trails throughout, playground, outdoor basketball court, fire pit for gatherings, open fields for community use and plenty of activities and events! Vickery Village offers various restaurants, shopping & is very active w/ social events such as movie nights, cornhole leagues, brew festivals and much more. Many residents golf cart around! Come live the Vickery Life!
Home Details
Home Type
- Single Family
Est. Annual Taxes
- $14,183
Year Built
- Built in 2019
Lot Details
- 6,534 Sq Ft Lot
- Private Entrance
- Landscaped
- Level Lot
- Irrigation Equipment
- Back Yard Fenced and Front Yard
HOA Fees
- $125 Monthly HOA Fees
Parking
- 2 Car Garage
- Parking Accessed On Kitchen Level
- Garage Door Opener
- Driveway Level
- Secured Garage or Parking
Home Design
- Carriage House
- Traditional Architecture
- European Architecture
- Brick Exterior Construction
- Slab Foundation
- Wood Roof
Interior Spaces
- 4,762 Sq Ft Home
- 3-Story Property
- Crown Molding
- Beamed Ceilings
- Vaulted Ceiling
- Fireplace With Gas Starter
- Double Pane Windows
- Entrance Foyer
- Family Room with Fireplace
- 2 Fireplaces
- Living Room
- Formal Dining Room
- Wood Flooring
Kitchen
- Open to Family Room
- Walk-In Pantry
- Gas Range
- Microwave
- Dishwasher
- Wolf Appliances
- Kitchen Island
- Disposal
Bedrooms and Bathrooms
- Sitting Area In Primary Bedroom
- Oversized primary bedroom
- Dual Closets
- Walk-In Closet
- Separate his and hers bathrooms
- Dual Vanity Sinks in Primary Bathroom
- Separate Shower in Primary Bathroom
Laundry
- Laundry Room
- Laundry on upper level
- Sink Near Laundry
Home Security
- Security Gate
- Fire and Smoke Detector
Pool
- Heated In Ground Pool
- Saltwater Pool
- Spa
- Waterfall Pool Feature
- Fence Around Pool
Outdoor Features
- Courtyard
- Covered Patio or Porch
- Outdoor Fireplace
- Exterior Lighting
- Rain Gutters
Location
- Property is near schools
- Property is near shops
Schools
- Vickery Creek Elementary And Middle School
- West Forsyth High School
Utilities
- Forced Air Heating and Cooling System
- Underground Utilities
- 220 Volts
- Gas Water Heater
- High Speed Internet
- Phone Available
- Cable TV Available
Listing and Financial Details
- Assessor Parcel Number 058 679
Community Details
Overview
- $1,500 Initiation Fee
- Vickery Subdivision
- Community Lake
Recreation
- Tennis Courts
- Pickleball Courts
- Community Playground
- Swim or tennis dues are required
- Community Pool
- Park
- Trails
Map
Home Values in the Area
Average Home Value in this Area
Tax History
| Year | Tax Paid | Tax Assessment Tax Assessment Total Assessment is a certain percentage of the fair market value that is determined by local assessors to be the total taxable value of land and additions on the property. | Land | Improvement |
|---|---|---|---|---|
| 2025 | $14,183 | $628,108 | $128,000 | $500,108 |
| 2024 | $14,183 | $578,360 | $110,000 | $468,360 |
| 2023 | $13,680 | $555,792 | $72,000 | $483,792 |
| 2022 | $11,609 | $363,980 | $66,000 | $297,980 |
| 2021 | $10,051 | $363,980 | $66,000 | $297,980 |
| 2020 | $9,703 | $351,368 | $66,000 | $285,368 |
| 2019 | $4,613 | $166,808 | $66,000 | $100,808 |
| 2018 | $1,560 | $56,400 | $56,400 | $0 |
| 2017 | $1,610 | $58,000 | $58,000 | $0 |
Property History
| Date | Event | Price | List to Sale | Price per Sq Ft |
|---|---|---|---|---|
| 10/03/2025 10/03/25 | For Sale | $2,795,000 | -- | $587 / Sq Ft |
Purchase History
| Date | Type | Sale Price | Title Company |
|---|---|---|---|
| Warranty Deed | -- | -- | |
| Warranty Deed | $141,000 | -- |
Mortgage History
| Date | Status | Loan Amount | Loan Type |
|---|---|---|---|
| Closed | $91,000 | Purchase Money Mortgage |
Source: First Multiple Listing Service (FMLS)
MLS Number: 7655795
APN: 058-679
- 6135 Vickery Creek Rd
- 7285 Wyngate Dr
- 5325 Chesire Ct
- 7850 Wynfield Cir
- 7895 Wynfield Cir
- 6835 Polo Fields Pkwy
- 3760 Elder Field Ln Unit 2
- 3995 Emerald Glade Ct
- 3695 Moor Pointe Dr
- 6830 Rocking Horse Ln
- 6797 Campground Rd
- 5485 Sandstone Ct
- 5405 Falls Landing Dr
- 4865 Alexandria Ave
- 5855 Branch Valley Way
- 7390 Cornflower Ct
- 2145 Red Barn Ct
- 7329 Bates Dr
- 5150 Adairview Cir
- 4770 Adairview Cir Unit E
