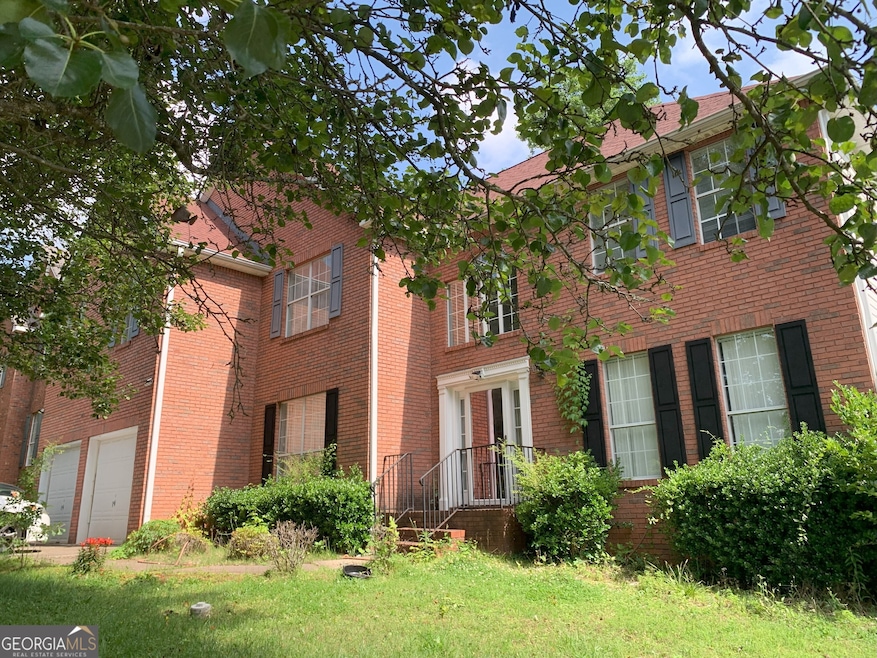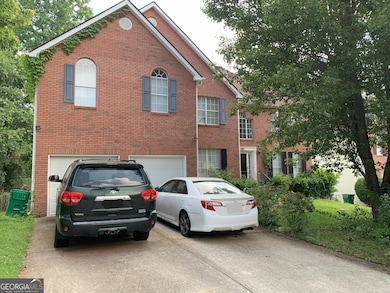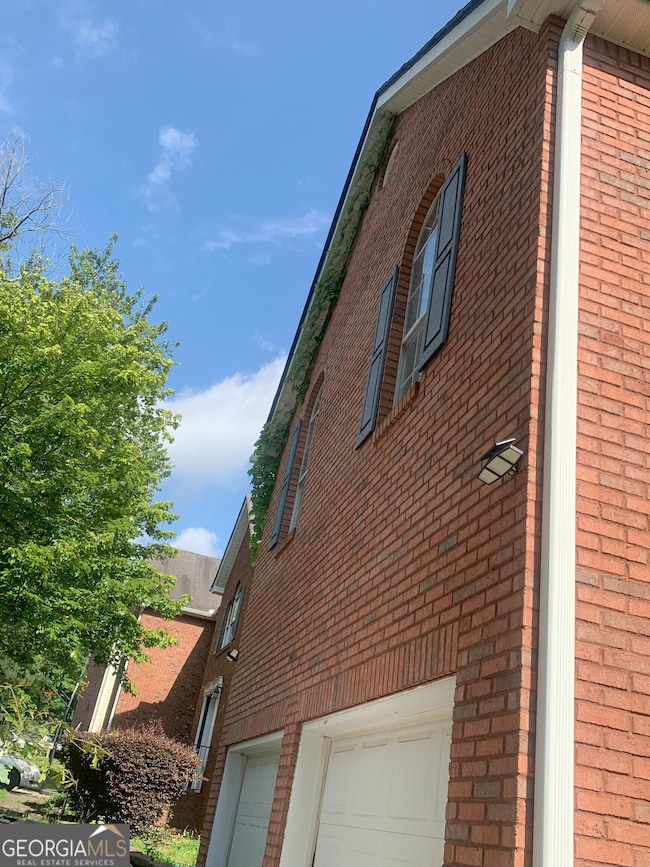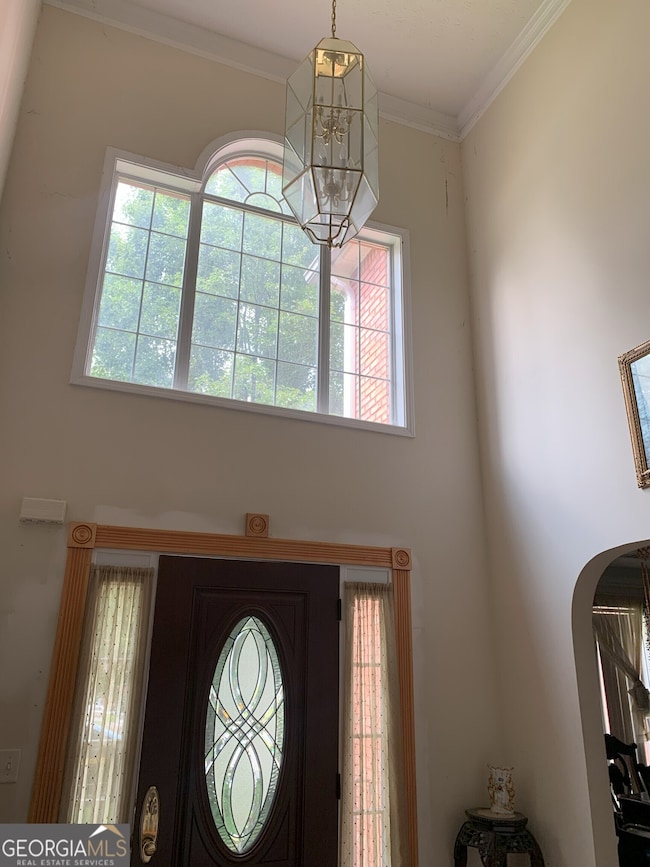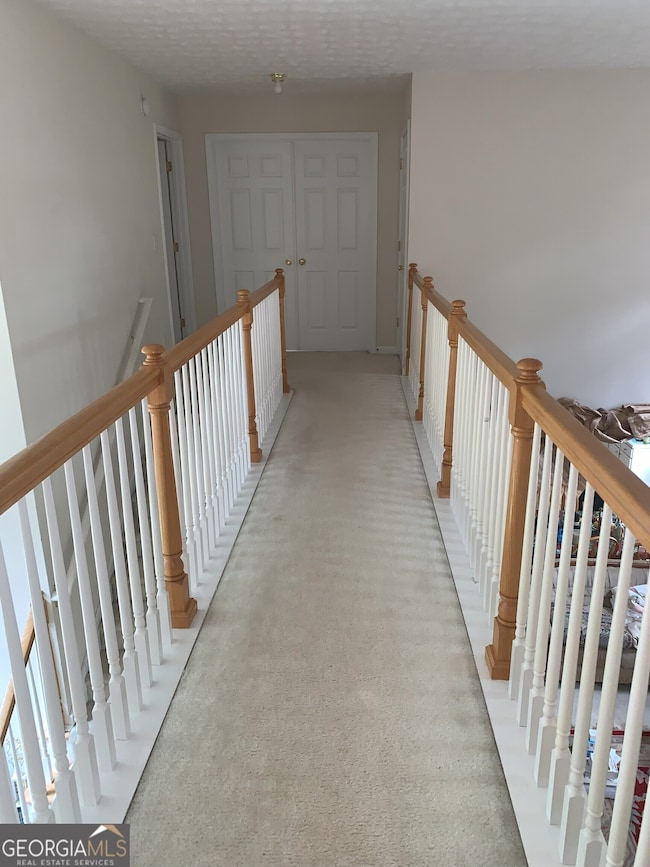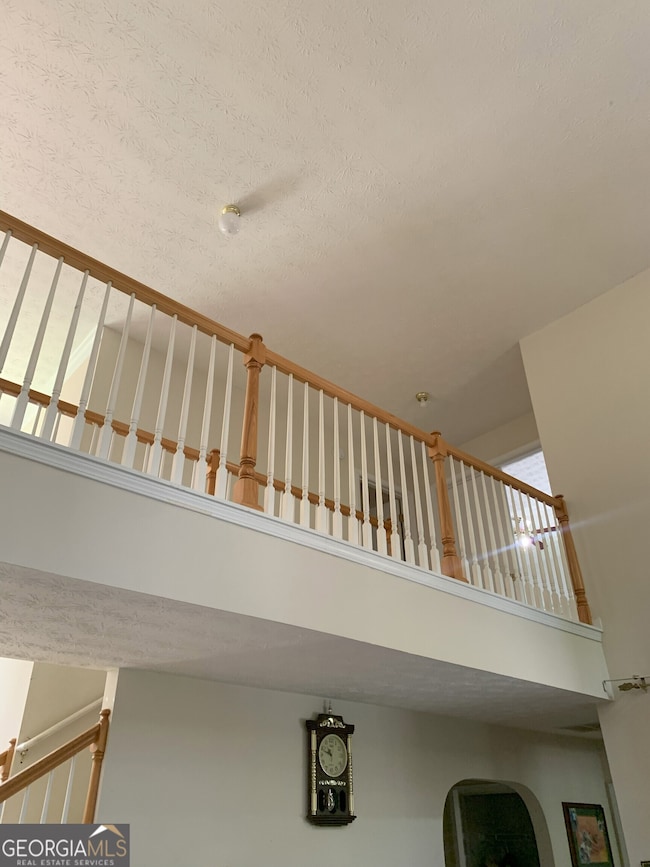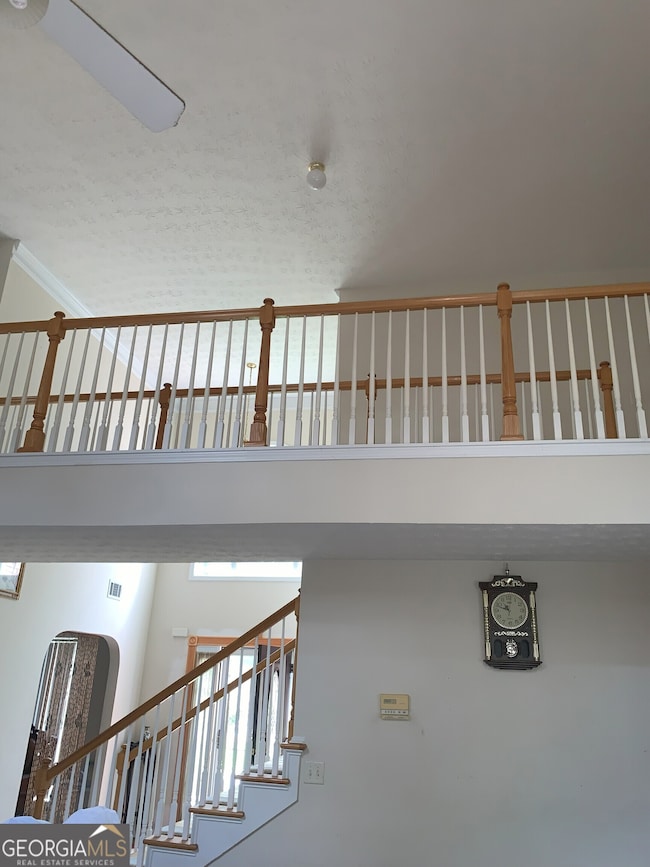
$415,000
- 7 Beds
- 4.5 Baths
- 3,875 Sq Ft
- 6209 Southland Forest Dr
- Stone Mountain, GA
Newly renovated the whole house. New hard wood Floor, new and update kitchen with granite countertop. new led lights and fans. freshly new paint inside and outside. Wonderful 4-sided brick, 3-story traditional home in an established Stone Mountain neighborhood. Enter the foyer to wood-look tile flooring throughout the whole house. Enjoy big freshly big new paint deck, enjoy a fireside family
phuc Nguyen ATL Realty Star, LLC
