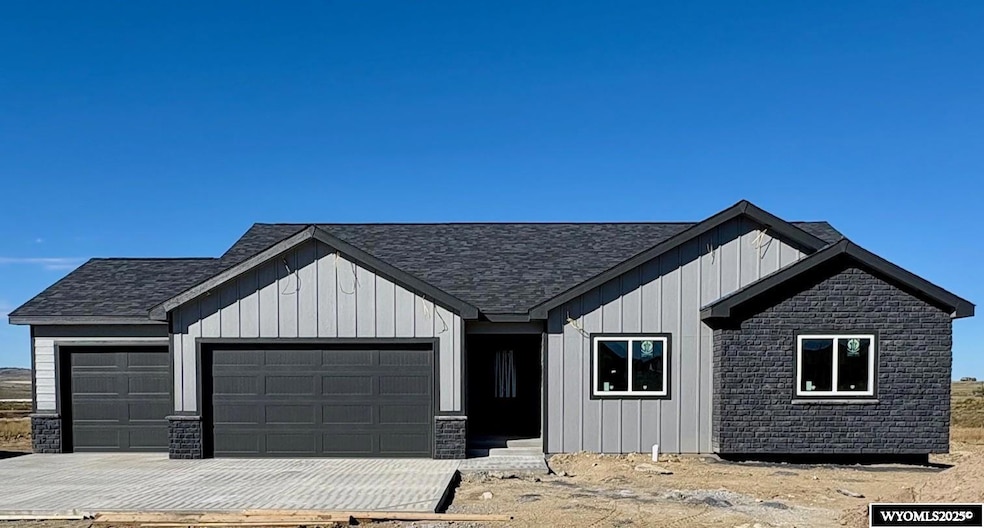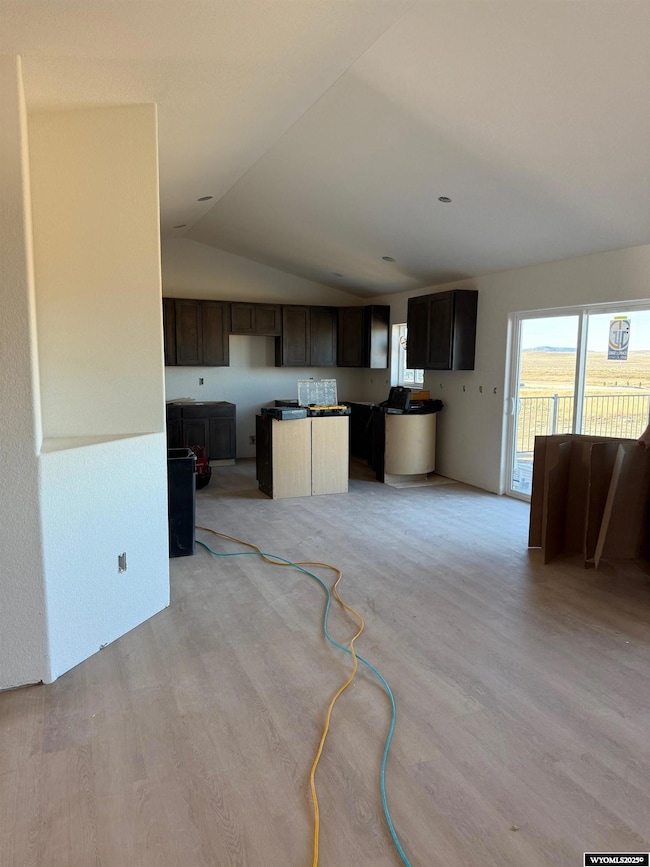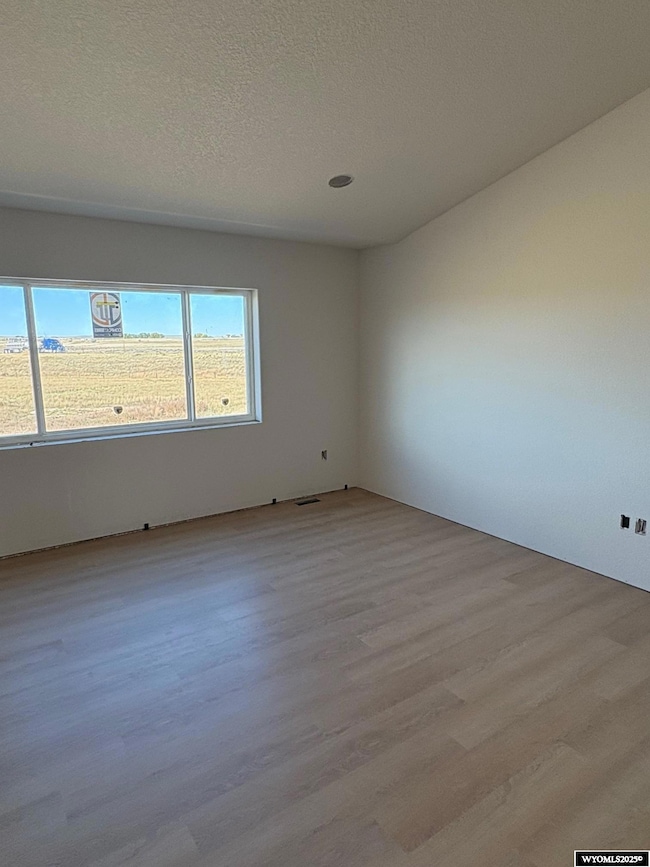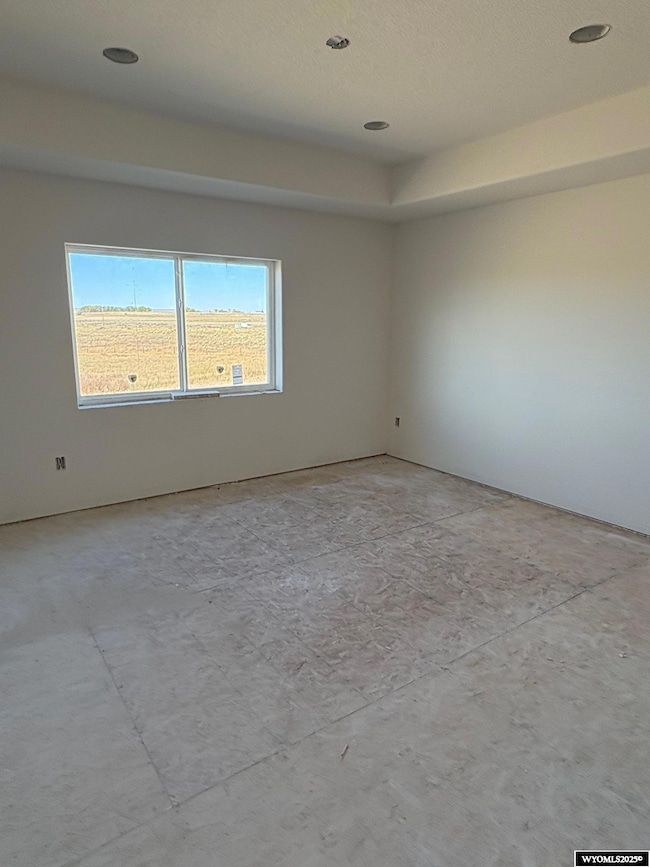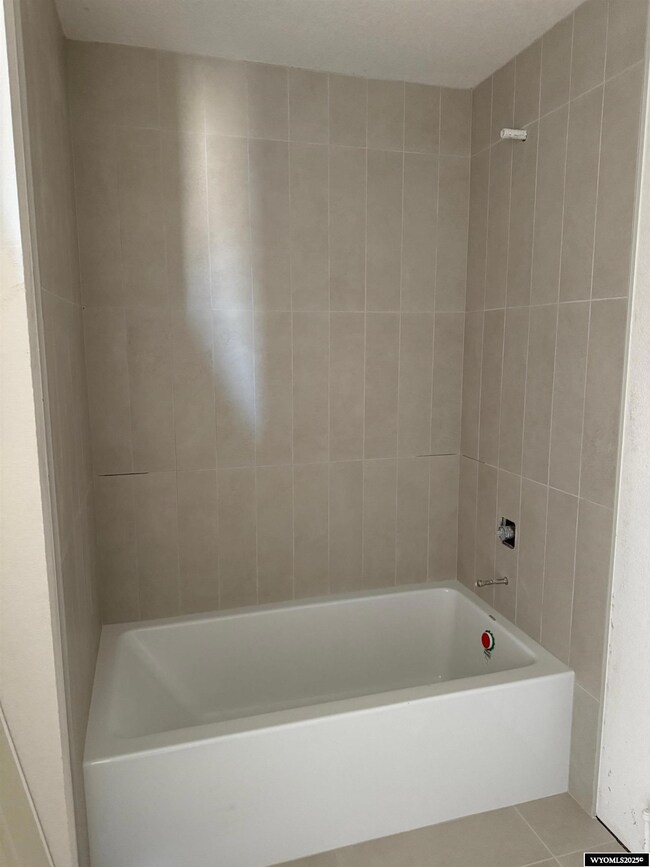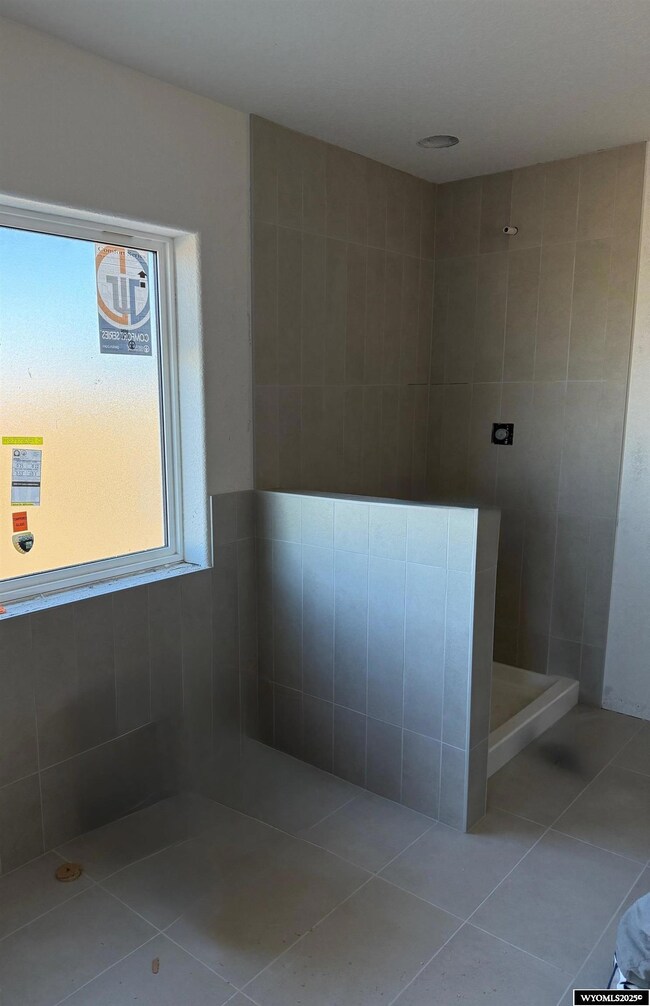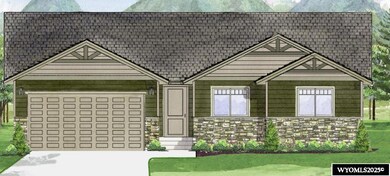Estimated payment $3,399/month
Highlights
- 0.63 Acre Lot
- Deck
- Ranch Style House
- Mountain View
- Freestanding Bathtub
- Den
About This Home
Welcome to The Converse II, a beautifully designed home in the highly sought-after Platte View Estates. Featuring an open floor plan, stunning 36" upper kitchen cabinets, stainless steel appliances, and quartz countertops throughout, this home combines style with function. Relax in the elegant primary suite, complete with a spa-inspired en-suite bathroom and freestanding tub. Step outside to enjoy your estate-sized lot from the spacious 16’x12’ deck with pre-finished decking and modern black metal railing. Includes 10-Year Structural Warranty! Call Lisa or Erin today at 307-235-5472 for more information or to schedule your private showing.
Home Details
Home Type
- Single Family
Est. Annual Taxes
- $200
Year Built
- Built in 2025
Lot Details
- 0.63 Acre Lot
- Sprinkler System
- Property is zoned URBAN RES
HOA Fees
- $17 Monthly HOA Fees
Home Design
- Ranch Style House
- Concrete Foundation
- Architectural Shingle Roof
- Stone
Interior Spaces
- 1,565 Sq Ft Home
- Family Room
- Living Room
- Dining Room
- Den
- Mountain Views
- Crawl Space
- Laundry on main level
Kitchen
- Oven or Range
- Dishwasher
- Disposal
Flooring
- Carpet
- Luxury Vinyl Tile
Bedrooms and Bathrooms
- 3 Bedrooms
- Walk-In Closet
- 2 Bathrooms
- Freestanding Bathtub
Parking
- 3 Car Attached Garage
- Garage Door Opener
Schools
- School Of Choice Elementary And Middle School
- School Of Choice High School
Additional Features
- Deck
- Forced Air Heating and Cooling System
Community Details
- Association fees include maintenance of mailboxes and common areas.
Map
Home Values in the Area
Average Home Value in this Area
Tax History
| Year | Tax Paid | Tax Assessment Tax Assessment Total Assessment is a certain percentage of the fair market value that is determined by local assessors to be the total taxable value of land and additions on the property. | Land | Improvement |
|---|---|---|---|---|
| 2025 | $453 | $6,314 | $6,314 | $0 |
| 2024 | $197 | $2,744 | $2,744 | $0 |
| 2023 | $179 | $7,300 | $7,300 | $0 |
| 2022 | $8 | $108 | $108 | $0 |
| 2021 | $16 | $218 | $218 | $0 |
| 2020 | $177 | $8,081 | $8,081 | $0 |
| 2019 | $32 | $443 | $443 | $0 |
Property History
| Date | Event | Price | List to Sale | Price per Sq Ft |
|---|---|---|---|---|
| 06/18/2025 06/18/25 | For Sale | $638,500 | -- | $408 / Sq Ft |
Purchase History
| Date | Type | Sale Price | Title Company |
|---|---|---|---|
| Warranty Deed | -- | Rocky Mountain Title |
Source: Wyoming MLS
MLS Number: 20253111
APN: 33-80-10-1-0-201700
- 6580 Meadow Wind Way
- 0 Robertson Rd
- 6130 Stillwater Way
- 1161 River Heights Dr
- 598 N Robertson Rd
- 6060 Rivers Gate
- 6002 River Park Dr
- 6415 Squash Blossom Rd
- 813 S 6th Ave
- 825 S 6th Ave
- 915 S 6th Ave
- 84 S 4th Ave
- 323 S 4th Ave
- 955 S 4th Ave
- 2760 S Robertson #99 Rd
- 5451 W Yellowstone Hwy
- 6622 Cherokee Ln
- 612 Badger Ln
- 826 Badger Ln
- 4858 Pontiac St
- 3118 Quivera River Rd
- 3585 Gila Bend
- 2955 Central Dr
- 1700 W 25th St
- 749 W 14th St Unit 26 A
- 415 S Oak St
- 310 N Center St Unit 310-ALL
- 2110 Frances St
- 2130 Frances St Unit 2130
- 842 E Yellowstone Hwy Unit 842-ALL
- 945 E 3rd St Unit walk out bsmt
- 1114 E 1st St
- 1161 N Melrose St
- 152 S Kenwood St Unit 152 Kenwood
- 2385 E 8th St
- 1900 S Missouri Ave
- 2300 E 18th St
- 3870 E 8th St
- 760 Landmark Dr
- 5200 Blackmore Rd
