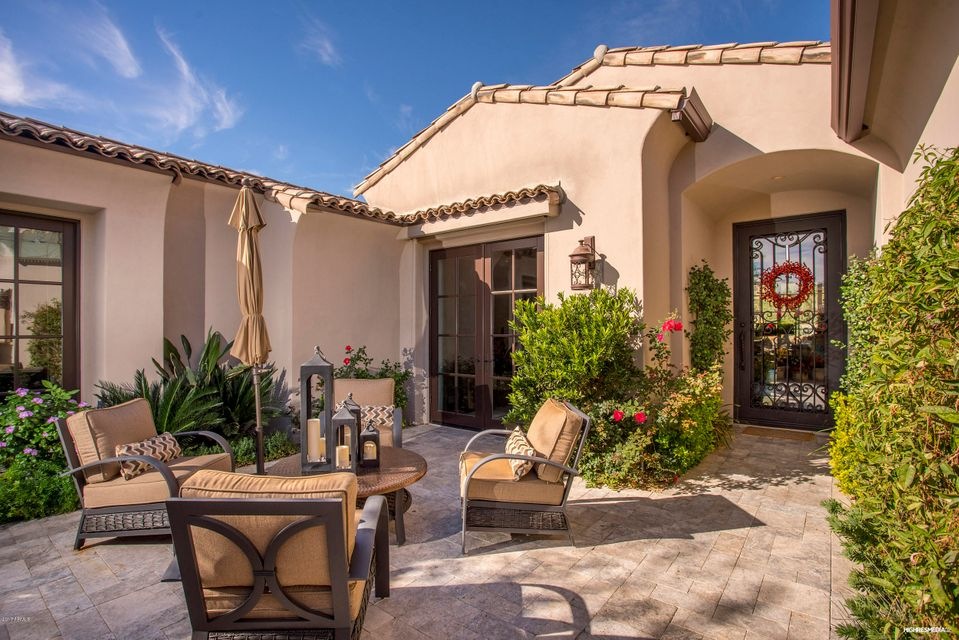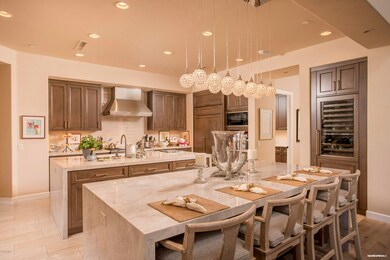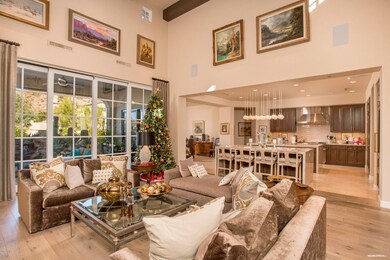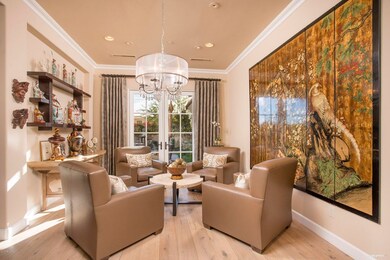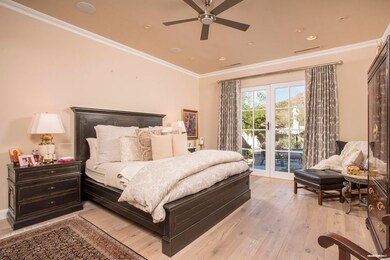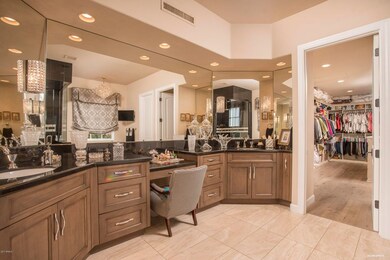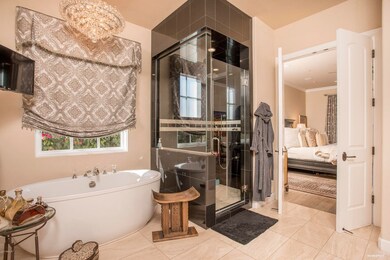
6570 N 39th Way Paradise Valley, AZ 85253
Camelback East Village NeighborhoodHighlights
- Guest House
- Spa
- Fireplace in Primary Bedroom
- Phoenix Coding Academy Rated A
- Mountain View
- Wood Flooring
About This Home
As of January 2018Beautifully customized and upgraded , this private turn key home is better than new ! Wide plank white french oak floors are timeless. The kitchen is perfect for the cook that likes to entertain while prepping. Master suite is split and has access to back patio. And that bathroom / closet...Oh my ! Dreamy finishes and size. Third bedroom is used as an office with full bath. Casita is set up as a den upgraded with mini kitchen and opens to front courtyard.Priced well below the sellers investment, please make an appointment to experience this special home.
Last Agent to Sell the Property
Laura Lee Cahal
Compass License #SA529556000 Listed on: 12/19/2017
Home Details
Home Type
- Single Family
Est. Annual Taxes
- $19,743
Year Built
- Built in 2015
Lot Details
- 8,881 Sq Ft Lot
- Desert faces the front and back of the property
- Block Wall Fence
- Front and Back Yard Sprinklers
HOA Fees
- $747 Monthly HOA Fees
Parking
- 3 Car Garage
Home Design
- Spanish Architecture
- Wood Frame Construction
- Tile Roof
- Foam Roof
- Stucco
Interior Spaces
- 3,744 Sq Ft Home
- 1-Story Property
- Family Room with Fireplace
- 3 Fireplaces
- Mountain Views
Kitchen
- Eat-In Kitchen
- Breakfast Bar
- Built-In Microwave
- Kitchen Island
- Granite Countertops
Flooring
- Wood
- Stone
Bedrooms and Bathrooms
- 4 Bedrooms
- Fireplace in Primary Bedroom
- Primary Bathroom is a Full Bathroom
- 4.5 Bathrooms
- Dual Vanity Sinks in Primary Bathroom
- Bathtub With Separate Shower Stall
Outdoor Features
- Spa
- Outdoor Fireplace
Additional Homes
- Guest House
Schools
- Biltmore Preparatory Academy Elementary And Middle School
- Camelback High School
Utilities
- Refrigerated Cooling System
- Heating Available
Listing and Financial Details
- Tax Lot 22
- Assessor Parcel Number 164-03-150
Community Details
Overview
- Association fees include ground maintenance, street maintenance
- Morrison Group Association, Phone Number (602) 263-7772
- Built by CULLUM
- Paradise Reserve Replat Subdivision, Vista One W/Casita Floorplan
Recreation
- Bike Trail
Security
- Security Guard
Ownership History
Purchase Details
Home Financials for this Owner
Home Financials are based on the most recent Mortgage that was taken out on this home.Purchase Details
Home Financials for this Owner
Home Financials are based on the most recent Mortgage that was taken out on this home.Purchase Details
Purchase Details
Similar Homes in the area
Home Values in the Area
Average Home Value in this Area
Purchase History
| Date | Type | Sale Price | Title Company |
|---|---|---|---|
| Warranty Deed | $1,780,000 | Old Republic Title Agency | |
| Cash Sale Deed | $523,750 | Fidelity National Title | |
| Cash Sale Deed | $1,905,000 | Fidelity National Title | |
| Special Warranty Deed | -- | None Available |
Mortgage History
| Date | Status | Loan Amount | Loan Type |
|---|---|---|---|
| Previous Owner | $1,164,000 | Adjustable Rate Mortgage/ARM | |
| Previous Owner | $1,164,500 | Adjustable Rate Mortgage/ARM |
Property History
| Date | Event | Price | Change | Sq Ft Price |
|---|---|---|---|---|
| 01/31/2018 01/31/18 | Sold | $1,780,000 | -6.1% | $475 / Sq Ft |
| 01/16/2018 01/16/18 | Pending | -- | -- | -- |
| 12/19/2017 12/19/17 | For Sale | $1,895,000 | -0.5% | $506 / Sq Ft |
| 11/26/2014 11/26/14 | Sold | $1,905,000 | -8.2% | $511 / Sq Ft |
| 10/21/2014 10/21/14 | Pending | -- | -- | -- |
| 10/20/2014 10/20/14 | For Sale | $2,075,000 | -- | $557 / Sq Ft |
Tax History Compared to Growth
Tax History
| Year | Tax Paid | Tax Assessment Tax Assessment Total Assessment is a certain percentage of the fair market value that is determined by local assessors to be the total taxable value of land and additions on the property. | Land | Improvement |
|---|---|---|---|---|
| 2025 | $23,249 | $183,437 | -- | -- |
| 2024 | $22,973 | $174,702 | -- | -- |
| 2023 | $22,973 | $205,050 | $41,010 | $164,040 |
| 2022 | $22,047 | $170,030 | $34,000 | $136,030 |
| 2021 | $22,599 | $160,760 | $32,150 | $128,610 |
| 2020 | $22,034 | $172,360 | $34,470 | $137,890 |
| 2019 | $21,875 | $163,480 | $32,690 | $130,790 |
| 2018 | $21,413 | $162,360 | $32,470 | $129,890 |
| 2017 | $20,562 | $168,010 | $33,600 | $134,410 |
| 2016 | $19,743 | $157,660 | $31,530 | $126,130 |
| 2015 | $5,897 | $69,168 | $69,168 | $0 |
Agents Affiliated with this Home
-
L
Seller's Agent in 2018
Laura Lee Cahal
Compass
-

Seller's Agent in 2014
Scott Grigg
Griggs's Group Powered by The Altman Brothers
(480) 540-5479
70 in this area
260 Total Sales
Map
Source: Arizona Regional Multiple Listing Service (ARMLS)
MLS Number: 5700433
APN: 164-03-150
- 3800 E Lincoln Dr Unit 54
- 3800 E Lincoln Dr Unit 37
- 3800 E Lincoln Dr Unit 7
- 3800 E Lincoln Dr Unit 42
- 6216 N 38th Place
- 6900 N 39th Place Unit 9
- 6112 N Paradise View Dr Unit 1
- 6112 N Paradise View Dr
- 6040 N 41st St Unit 69
- 6218 N Palo Cristi Rd Unit 10
- 7150 N 40th St Unit 11
- 6836 N 36th St
- 3500 E Lincoln Dr Unit 6
- 7133 N 40th St Unit 182
- 4218 E Palo Verde Dr
- 3933 E Rancho Dr
- 4451 E Joshua Tree Ln
- 7531 N Sandy Mountain Rd Unit 169
- 7235 N 40th St Unit 3
- 7265 N 40th St
