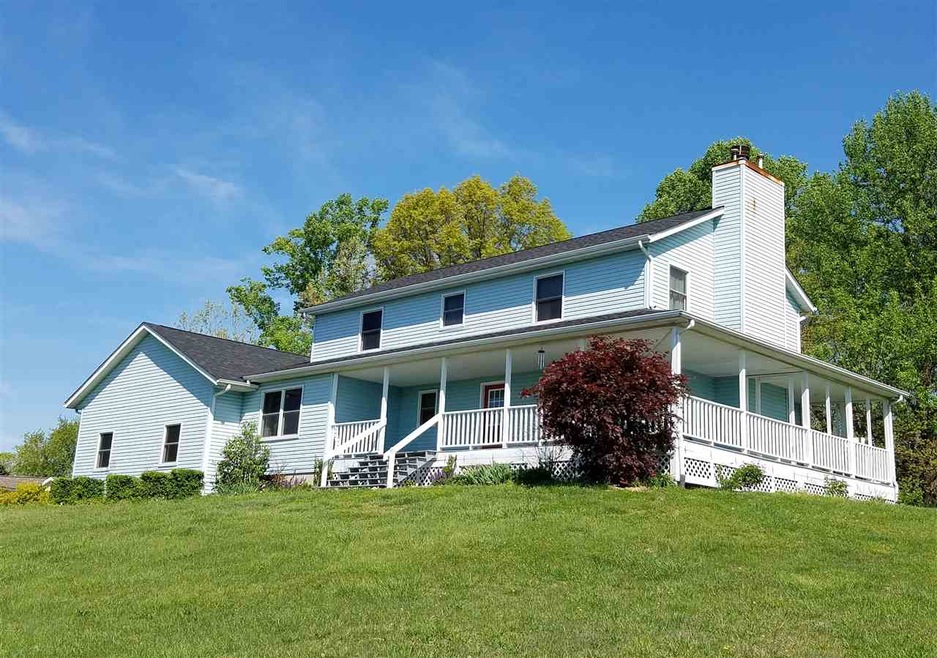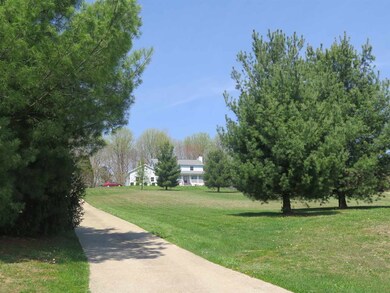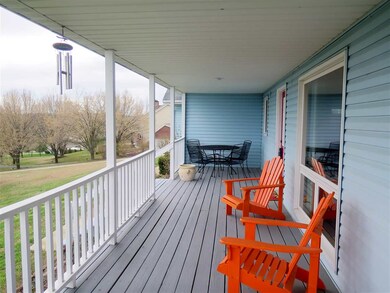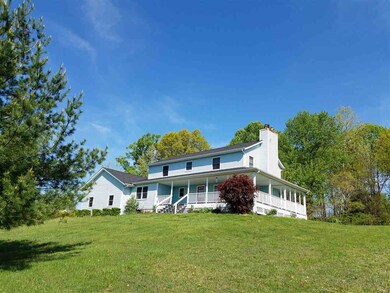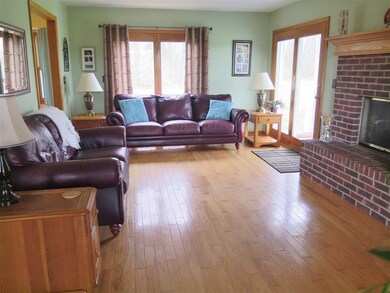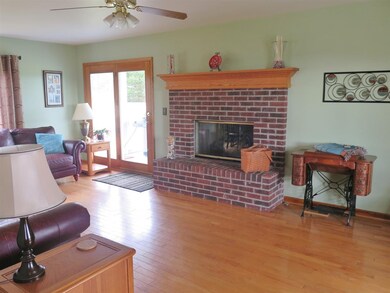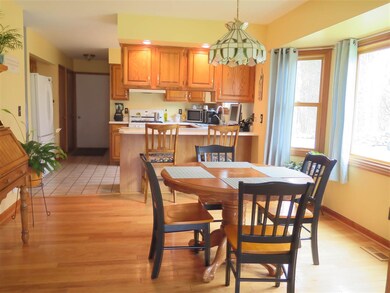6570 N Rhinestone Dr Ellettsville, IN 47429
Estimated Value: $420,000 - $562,000
Highlights
- Partially Wooded Lot
- Wood Flooring
- 2.5 Car Attached Garage
- Traditional Architecture
- Covered patio or porch
- Built-In Features
About This Home
As of April 2017Come see this 2 Story home built over a poured concrete full basement on a 2.9 Acre partially wooded lot in Horseshoe Retreat subdivision. The home is built approximately 350 feet from Rhinestone Drive and has a concrete driveway. The rear of the lot is partially wooded and the owner has added several trees over the years to the front portion of the property for privacy. This 2 Story home includes 4 Bedrooms and 3 Full Bathrooms. The Family Room on the main level could be converted to a 5th bedroom if needed because the Full Bath is only a short distance away. The great room has hardwood flooring and a fireplace with gas logs. The kitchen has tile floors, raised panel wood stain cabinetry, a built-in desk and a panty. The laundry room also has tile flooring, cabinets and a sink. The upper level bathrooms have tile flooring and two sinks each. This home has a large wrap around covered porch, a large 2+ car attached garage (28' x 24'). A large detached patio which was previously used as a basketball court is to the north of the driveway behind the house (approximately 960 square feet). This home has a lot of closet space, including 3 walk-in closets, and the windows (Marvin Windows) are newer. The gas furnace, heat pump and water heater are also newer. The basement is listed as unfinished but the owners have partitioned off a couple of rooms and have also added laminate flooring in a section of the basement. Included with the sale-refrigerator, dishwasher, gas stove/oven, hood, garage refrigerator, garage freezer, outside gas grill which has a natural gas hook up, blinds, curtains, universal weight set in the basement, washer and gas dryer. This home won't be on the market long so call and schedule your viewing appointment today!
Home Details
Home Type
- Single Family
Est. Annual Taxes
- $1,654
Year Built
- Built in 1989
Lot Details
- 2.9 Acre Lot
- Landscaped
- Level Lot
- Partially Wooded Lot
HOA Fees
- $11 Monthly HOA Fees
Parking
- 2.5 Car Attached Garage
- Driveway
Home Design
- Traditional Architecture
- Poured Concrete
- Shingle Roof
- Vinyl Construction Material
Interior Spaces
- 2-Story Property
- Built-In Features
- Ceiling Fan
- Gas Log Fireplace
- Entrance Foyer
- Living Room with Fireplace
- Partially Finished Basement
- Basement Fills Entire Space Under The House
- Laundry on main level
Kitchen
- Breakfast Bar
- Disposal
Flooring
- Wood
- Carpet
- Tile
Bedrooms and Bathrooms
- 4 Bedrooms
- Walk-In Closet
Outdoor Features
- Covered patio or porch
Utilities
- Forced Air Heating System
- Heat Pump System
- Heating System Uses Gas
- Cable TV Available
Listing and Financial Details
- Assessor Parcel Number 53-04-02-201-017.000-011
Ownership History
Purchase Details
Home Financials for this Owner
Home Financials are based on the most recent Mortgage that was taken out on this home.Purchase Details
Home Financials for this Owner
Home Financials are based on the most recent Mortgage that was taken out on this home.Home Values in the Area
Average Home Value in this Area
Purchase History
| Date | Buyer | Sale Price | Title Company |
|---|---|---|---|
| Young Karen D | $275,000 | -- | |
| Young Daniel J | -- | None Available |
Mortgage History
| Date | Status | Borrower | Loan Amount |
|---|---|---|---|
| Open | Young Daniel J | $2,200,008 | |
| Previous Owner | Gann Michael A | $92,000 | |
| Previous Owner | Gann Michael A | $92,000 |
Property History
| Date | Event | Price | Change | Sq Ft Price |
|---|---|---|---|---|
| 04/26/2017 04/26/17 | Sold | $275,000 | -5.1% | $127 / Sq Ft |
| 03/24/2017 03/24/17 | Pending | -- | -- | -- |
| 03/21/2017 03/21/17 | For Sale | $289,900 | -- | $134 / Sq Ft |
Tax History Compared to Growth
Tax History
| Year | Tax Paid | Tax Assessment Tax Assessment Total Assessment is a certain percentage of the fair market value that is determined by local assessors to be the total taxable value of land and additions on the property. | Land | Improvement |
|---|---|---|---|---|
| 2024 | $3,210 | $366,800 | $48,600 | $318,200 |
| 2023 | $3,196 | $359,100 | $47,600 | $311,500 |
| 2022 | $3,079 | $335,200 | $46,400 | $288,800 |
| 2021 | $3,019 | $309,400 | $41,400 | $268,000 |
| 2020 | $2,463 | $259,100 | $28,900 | $230,200 |
| 2019 | $2,323 | $258,500 | $28,900 | $229,600 |
| 2018 | $1,947 | $223,200 | $28,900 | $194,300 |
| 2017 | $1,985 | $204,700 | $28,900 | $175,800 |
| 2016 | $1,796 | $201,800 | $28,900 | $172,900 |
| 2014 | $3,352 | $202,600 | $28,900 | $173,700 |
Map
Source: Indiana Regional MLS
MLS Number: 201711405
APN: 53-04-02-201-017.000-011
- 0 Raubs Ln Unit 202520295
- 0 Reeves Rd Unit 202509486
- 1825 N Ridgeway Dr
- 1724 N Ridgeway Dr
- 1930 N Cornerstone Way
- 1704 N Ridgeway Dr
- 6622 N Matthews Dr
- 6043 N Holly Dr
- 5697 W Vinca Ln
- 5733 W Vinca Ln
- 5944 N Ajuga Ct
- 531 Chandler Dr
- 110 Renee Dr
- 610 Diana Dr
- 701 N Abigail Ln
- 302 W Main St
- 709 W Main St
- 1121 Grant St
- 1055 E Brandy Blvd
- 342 Briarwood Ln
- 6560 N Rhinestone Dr
- 6580 Rhinestone Dr
- 6550 Rhinestone Dr
- 6610 Rhinestone Dr
- 6620 Rhinestone Dr
- 6600 Rhinestone Dr
- 6571 N Rhinestone Dr
- 6561 N Rhinestone Dr
- 6630 N Rhinestone Dr
- 6540 N Rhinestone Dr
- 6581 N Rhinestone Dr
- 6531 Rhinestone Dr
- 6621 N Rhinestone Dr
- 6530 N Rhinestone Dr
- 6605 N Rhinestone Dr
- 6640 Rhinestone Dr
- 6609 N Rhinestone Dr
- 6601 Rhinestone Dr
- 6631 Rhinestone Dr
- 6611 Rhinestone Dr
