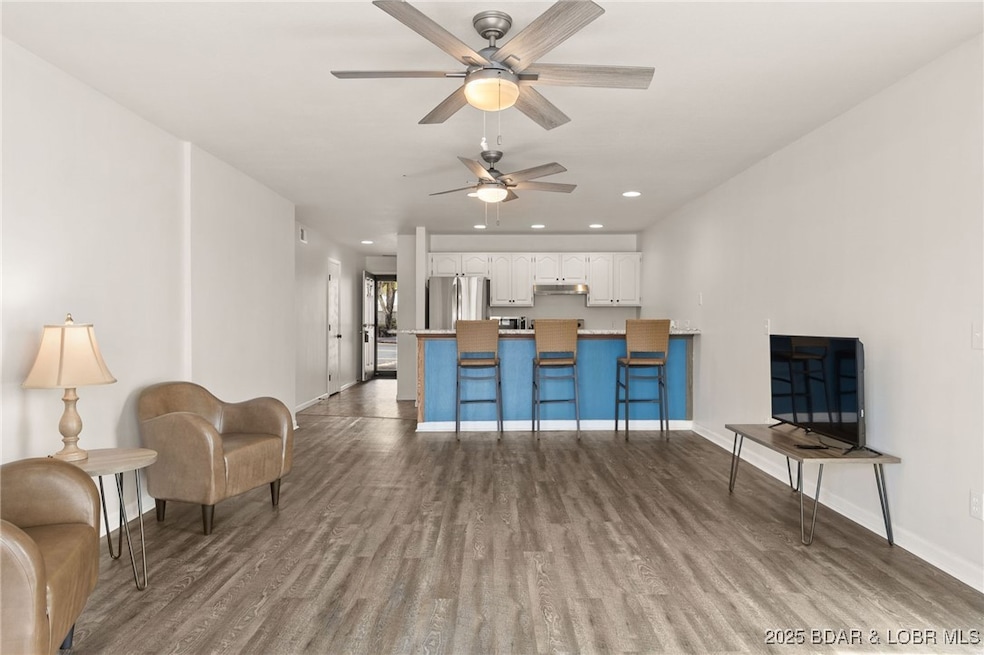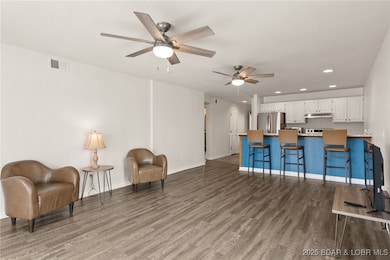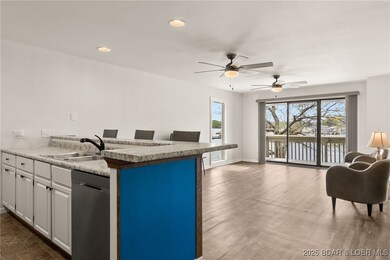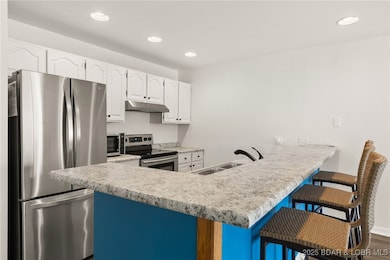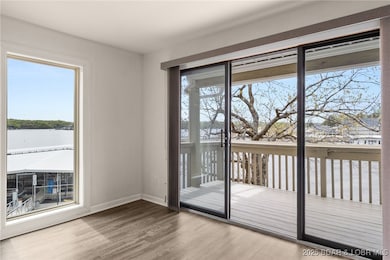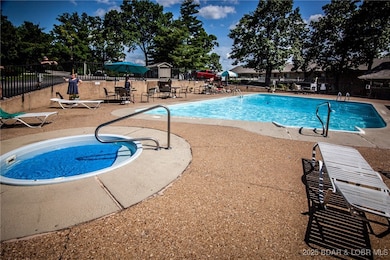
6570 Pelican Dr Unit 307 Osage Beach, MO 65065
Estimated payment $1,992/month
Highlights
- Lake Front
- Property fronts a channel
- Deck
- Boat Dock
- Clubhouse
- Community Pool
About This Home
Pelican Bay Condominiums is a wonderful community at the Lake of the Ozarks. Located at the 26 mile marker behind Hawk Island this complex provides wonderful access to some of the most popular attractions on the lake. If you enjoy fireworks you will have a front row seat right off you back deck to the display hosted by Margaritaville. This unit located at the point features a wonderful view of the lake and easy access to the water. The unit offers 3 bedrooms, 2 bathrooms, over 1,100 square feet of living space, an open floor plan, floor to ceiling windows, and a wonderful covered deck to soak up the lake atmosphere. Recent upgrades include ; New windows in the living room & master bedroom, Vanity tops & fixtures in the bathrooms, Ceiling fans on the front and back decks; water heater, kitchen floors, & kitchen countertops. The list price includes a 10x24 boat slip. An additional 12x36 boat slip with 10,000 pound boat lift is available for purchase. Additional features provided at Pelican Bay are a large community pool, club house, boat trailer parking, basketball hoop, and a lakeside boardwalk. Looking for a vacation rental investment; Pelican Bay does allow vacation rentals.
Listing Agent
John Farrell Real Estate Co. Brokerage Phone: (573) 348-2181 License #1999096903 Listed on: 03/07/2025
Property Details
Home Type
- Condominium
Est. Annual Taxes
- $838
Year Built
- Built in 1985
Lot Details
- Property fronts a channel
- Lake Front
- Home fronts a seawall
HOA Fees
- $351 Monthly HOA Fees
Home Design
- Shingle Roof
- Architectural Shingle Roof
Interior Spaces
- 1,169 Sq Ft Home
- 1-Story Property
- Ceiling Fan
- Window Treatments
- Stacked Washer and Dryer
- Property Views
Kitchen
- Stove
- Range
- Dishwasher
- Disposal
Bedrooms and Bathrooms
- 3 Bedrooms
- 2 Full Bathrooms
Parking
- No Garage
- Driveway
- Open Parking
Outdoor Features
- Cove
- Deck
- Covered Patio or Porch
Utilities
- Forced Air Heating and Cooling System
- Treatment Plant
Listing and Financial Details
- Exclusions: 12 x 36 boat slip and 10,000 lb hoist available to purchase.
- Assessor Parcel Number 08401700000002040307
Community Details
Overview
- Association fees include reserve fund, road maintenance, sewer, trash, water
- Pelican Bay Condominium Subdivision
Amenities
- Clubhouse
Recreation
- Boat Dock
- Community Pool
Map
Home Values in the Area
Average Home Value in this Area
Tax History
| Year | Tax Paid | Tax Assessment Tax Assessment Total Assessment is a certain percentage of the fair market value that is determined by local assessors to be the total taxable value of land and additions on the property. | Land | Improvement |
|---|---|---|---|---|
| 2025 | $839 | $19,770 | $0 | $0 |
| 2024 | $838 | $19,770 | $0 | $0 |
| 2023 | $892 | $19,770 | $0 | $0 |
| 2022 | $878 | $19,770 | $0 | $0 |
| 2021 | $878 | $19,770 | $0 | $0 |
| 2020 | $885 | $19,770 | $0 | $0 |
| 2019 | $885 | $19,770 | $0 | $0 |
| 2018 | $885 | $19,770 | $0 | $0 |
| 2017 | $848 | $19,770 | $0 | $0 |
| 2016 | $828 | $19,770 | $0 | $0 |
| 2015 | $828 | $19,770 | $0 | $0 |
| 2014 | $827 | $19,770 | $0 | $0 |
| 2013 | -- | $19,770 | $0 | $0 |
Property History
| Date | Event | Price | List to Sale | Price per Sq Ft | Prior Sale |
|---|---|---|---|---|---|
| 10/01/2025 10/01/25 | Price Changed | $299,500 | 0.0% | $256 / Sq Ft | |
| 10/01/2025 10/01/25 | For Sale | $299,500 | -6.4% | $256 / Sq Ft | |
| 09/30/2025 09/30/25 | Off Market | -- | -- | -- | |
| 05/30/2025 05/30/25 | Price Changed | $320,000 | -5.9% | $274 / Sq Ft | |
| 04/02/2025 04/02/25 | For Sale | $340,000 | 0.0% | $291 / Sq Ft | |
| 03/31/2025 03/31/25 | Off Market | -- | -- | -- | |
| 03/07/2025 03/07/25 | For Sale | $340,000 | +94.3% | $291 / Sq Ft | |
| 09/21/2018 09/21/18 | Sold | -- | -- | -- | View Prior Sale |
| 08/22/2018 08/22/18 | Pending | -- | -- | -- | |
| 08/03/2018 08/03/18 | For Sale | $175,000 | +6.1% | $150 / Sq Ft | |
| 04/12/2018 04/12/18 | Sold | -- | -- | -- | View Prior Sale |
| 03/13/2018 03/13/18 | Pending | -- | -- | -- | |
| 03/02/2018 03/02/18 | For Sale | $164,900 | -- | $141 / Sq Ft |
Purchase History
| Date | Type | Sale Price | Title Company |
|---|---|---|---|
| Deed | -- | -- |
About the Listing Agent

Jonas is a second-generation REALTOR at the Lake of the Ozarks. He graduated from Camdenton High School in 1998 and attended Missouri State University, where he obtained a Bachelor's degree in General Business. Since 1999, he has served as a Realtor and Property Manager at Lake of the Ozarks. Jonas possesses a deep fondness for the community and is committed to helping his clients achieve their real estate objectives with the highest level of professionalism.
Jonas' Other Listings
Source: Bagnell Dam Association of REALTORS®
MLS Number: 3576116
APN: 08-4.0-17.0-000.0-002-040.307
- 6570 Pelican Dr Unit 305
- 6570 Pelican Dr Unit 414
- 6570 Pelican Dr Unit 206
- 6550 Pelican Dr
- 6390 Ranch Dr
- 6500 St Moritz M3 Ct Unit M3
- 41 Glennlaurel Cir
- 61 Topsail Place
- 306 Seabright Dr
- 1465 Easy St
- 218 Staniel Cay Dr
- 41 Tavern Cay Dr
- 35 Walkers Cay Dr
- 90 Channel Buoy Dr
- 424 Duenke Dr
- 87 Green Turtle Ln
- 161 Lubbers Quarters
- 63 Spanish Wells Ct
- 541 Elbow Cay
- Lot 5 St Croix
