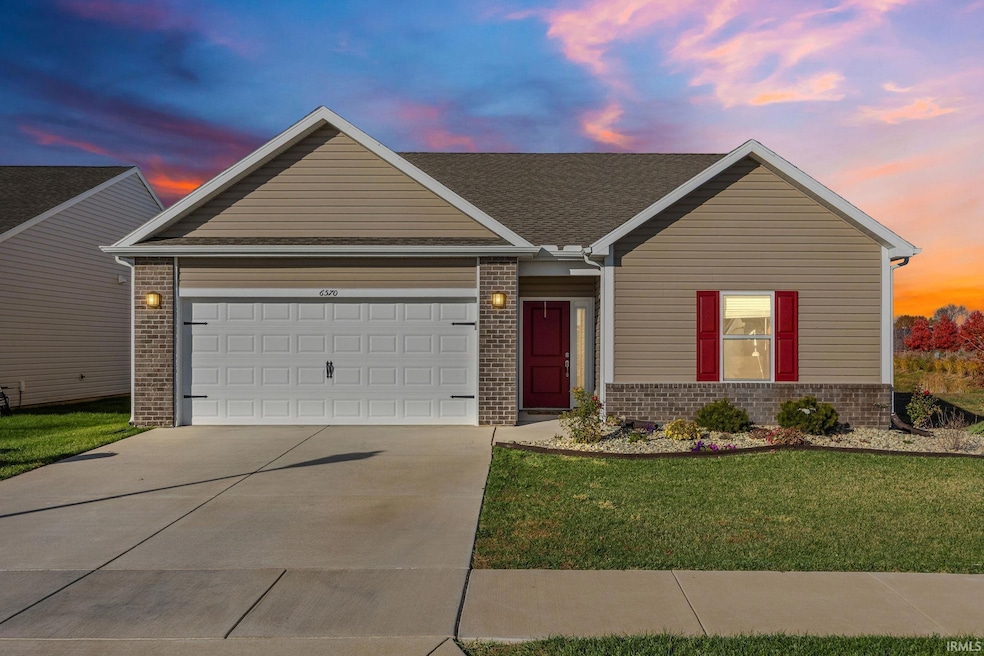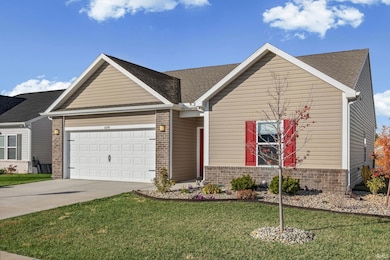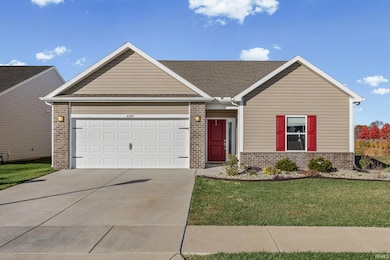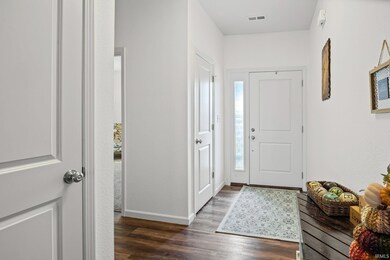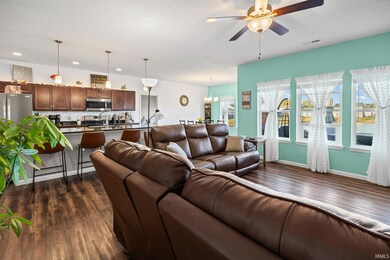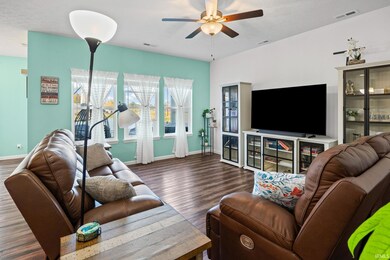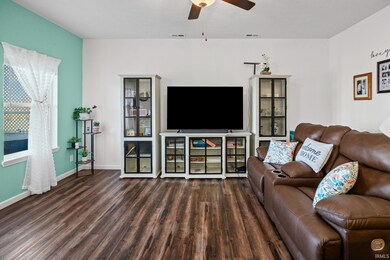6570 Wallingford St Lafayette, IN 47905
Estimated payment $2,035/month
Highlights
- Waterfront
- Open Floorplan
- Ranch Style House
- Wyandotte Elementary School Rated A-
- Lake, Pond or Stream
- Backs to Open Ground
About This Home
Don’t miss the opportunity to make this beautiful, open-concept 3-bedroom ranch your new home! With breathtaking pond views, a covered patio, 2 full baths, and a 2-car garage, this like-new residence is immaculate—showcasing thoughtful upgrades and designer touches throughout. Step inside to a spacious great room filled with natural light and serene water views. The gourmet kitchen features stainless-steel appliances, an electric range, an expansive peninsula island, and granite countertops—perfect for both everyday living and effortless entertaining. Enjoy 9’ ceilings, luxury vinyl plank flooring throughout the main living areas, fresh paint, and Aristokraft cabinetry in the kitchen and both full baths. The primary suite includes a double vanity, walk-in shower, and a generous walk-in closet, offering the ideal combination of comfort and style. A full-size laundry room adds convenience and functionality to the home’s well-designed layout. Exterior features include a brick elevation, a covered patio overlooking the water, a fully fenced backyard, fresh landscaping accents, and irrigation in both the front and back yards—providing easy maintenance and beautiful outdoor living. A high-quality builder’s warranty transfers to the new homeowner, offering added peace of mind. Located in the desirable Barrington Lakes community, this home is close to top-rated TSC schools, local amenities, and offers quick access to I-65. Move-in ready and waiting for you—come see where your next chapter begins. Love Where You Live in Barrington Lakes!
Home Details
Home Type
- Single Family
Est. Annual Taxes
- $3,849
Year Built
- Built in 2021
Lot Details
- 6,926 Sq Ft Lot
- Lot Dimensions are 54x120
- Waterfront
- Backs to Open Ground
- Property is Fully Fenced
- Landscaped
- Corner Lot
- Irrigation
HOA Fees
- $25 Monthly HOA Fees
Parking
- 2 Car Attached Garage
- Garage Door Opener
- Driveway
Home Design
- Ranch Style House
- Brick Exterior Construction
- Slab Foundation
- Shingle Roof
- Shingle Siding
- Vinyl Construction Material
Interior Spaces
- Open Floorplan
- Ceiling height of 9 feet or more
- Ceiling Fan
- Low Emissivity Windows
- Insulated Doors
- Entrance Foyer
- Great Room
- Water Views
- Fire and Smoke Detector
Kitchen
- Breakfast Bar
- Kitchen Island
- Solid Surface Countertops
- Disposal
Flooring
- Carpet
- Laminate
Bedrooms and Bathrooms
- 3 Bedrooms
- Split Bedroom Floorplan
- Walk-In Closet
- 2 Full Bathrooms
- Bathtub with Shower
- Separate Shower
Laundry
- Laundry Room
- Laundry on main level
Eco-Friendly Details
- Energy-Efficient Appliances
- Energy-Efficient HVAC
- ENERGY STAR/Reflective Roof
Outdoor Features
- Lake, Pond or Stream
- Covered Patio or Porch
Location
- Suburban Location
Schools
- Wyandotte Elementary School
- East Tippecanoe Middle School
- William Henry Harrison High School
Utilities
- Forced Air Heating and Cooling System
- SEER Rated 16+ Air Conditioning Units
- Heating System Uses Gas
- ENERGY STAR Qualified Water Heater
Community Details
- Barrington Lakes Subdivision
Listing and Financial Details
- Assessor Parcel Number 79-08-29-201-003.000-009
Map
Home Values in the Area
Average Home Value in this Area
Tax History
| Year | Tax Paid | Tax Assessment Tax Assessment Total Assessment is a certain percentage of the fair market value that is determined by local assessors to be the total taxable value of land and additions on the property. | Land | Improvement |
|---|---|---|---|---|
| 2024 | $3,849 | $278,000 | $62,000 | $216,000 |
| 2023 | $3,811 | $268,100 | $62,000 | $206,100 |
| 2022 | -- | $85,500 | $62,000 | $23,500 |
Property History
| Date | Event | Price | List to Sale | Price per Sq Ft | Prior Sale |
|---|---|---|---|---|---|
| 11/20/2025 11/20/25 | Price Changed | $319,900 | -1.5% | $201 / Sq Ft | |
| 11/18/2025 11/18/25 | For Sale | $324,900 | +2.7% | $204 / Sq Ft | |
| 03/13/2025 03/13/25 | Sold | $316,500 | +0.6% | $200 / Sq Ft | View Prior Sale |
| 02/12/2025 02/12/25 | Pending | -- | -- | -- | |
| 11/08/2024 11/08/24 | For Sale | $314,500 | -- | $199 / Sq Ft |
Source: Indiana Regional MLS
MLS Number: 202546513
APN: 79-08-29-201-003.000-009
- 5583 Plan at Barrington Lakes - Tempest Series
- 1590 Plan at Barrington Lakes - Tempest Series
- 51 Wadsworth Ct
- 6451 Wallingford St
- 206 Folkston Way
- 329 Folkston (Lot 247) Way
- 384 Wallingford (268 Bls) St
- 392 Wallingford (Lot 267) St
- 138 Finsbury St
- 1860 Plan at Barrington Woods - Timerstone Series
- 1912 Plan at Barrington Woods - Timerstone Series
- 6124 Helmsdale Dr
- 489 Elbridge Ln
- 532 Bearsden Ln
- 281 Bluegrass Dr
- 5599 Dunston Dr
- 379 Chapelhill Dr
- 731 Wexford Dr
- 5604 Lux Blvd
- 500 S 775 E
- 5598 Dunston Dr
- 116 N Furlong Dr
- 5723 Sorrel Dr
- 5490 Thornapple Ln
- 4854 Precedent Way
- 110 Opus Ln
- 107 Presido Ln Unit 301
- 100 Timber Trail Dr
- 100 Tonto Trail
- 320 Waterford Ct
- 3950-3982 Amelia Ave
- 3816 Amelia Ave
- 3814 Burberry Dr
- 1620 Compass Flats Ct
- 3770 Ashley Oaks Dr
- 3763 Winston Dr
- 1725 Windemere Ct
- 3600 Brampton Dr
- 3601 Driftwood Dr N
- 1900 Windemere Dr
