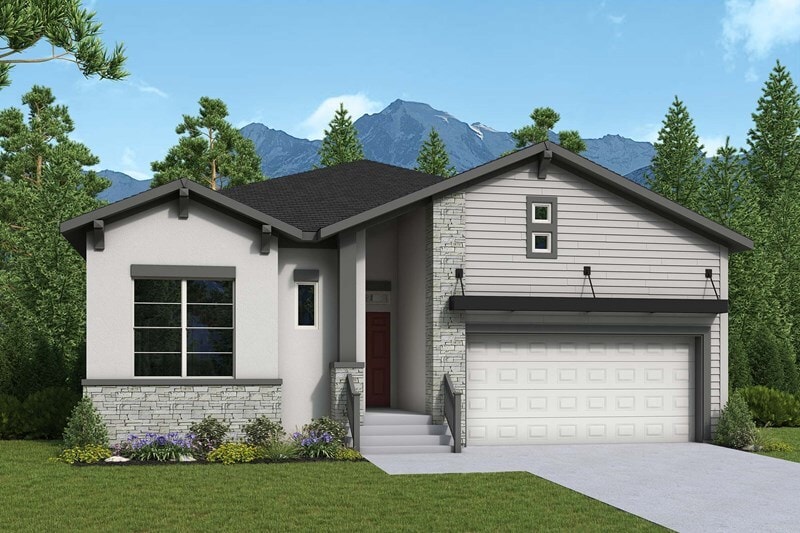
6571 Arabesque Loop Colorado Springs, CO 80924
Wolf Ranch - Enclave CollectionEstimated payment starting at $4,928/month
Highlights
- New Construction
- Community Lake
- Community Pool
- Chinook Trail Middle School Rated A-
- Clubhouse
- Hiking Trails
About This Home
This spacious ranch floor plan is designed for both relaxation and entertaining. The heart of the home is an open-concept layout featuring a cozy corner fireplace and an extended covered patio, along with professionally landscaped front and back yards—ideal for enjoying time with friends and family. With three bedrooms on the main floor, the secluded primary suite offers ultimate privacy, complete with a luxurious large shower that creates a spa-like experience right at home. The main floor also includes a thoughtfully placed study with French doors, perfect for working from home or quiet reading time. The finished basement is an entertainer’s dream. With soaring nine-foot ceilings, it feels more like a main level than a lower level. Your guests will love the wet bar and enjoy the comfort of their own private en suite. Whether you are hosting gatherings or seeking peaceful moments in your own retreat, this home has everything you need. Call or chat with the David Weekley Homes at Wolf Ranch Team to schedule your private tour of this new home for sale in Colorado Springs, Colorado.
Builder Incentives
With a new home in Colorado Springs, you’ll receive free landscaping. Offer valid January, 1, 2025 to January, 1, 2026.
Honoring Our Hometown Heroes in Colorado Springs | $4,000 Decorator Allowance. Offer valid May, 29, 2025 to January, 1, 2026.
4.99% Interest Rate on Select Homes in Colorado Springs*. Offer valid September, 1, 2025 to October, 1, 2025.
Sales
| Monday | 10:00 AM - 6:00 PM* |
| Tuesday | 10:00 AM - 6:00 PM* |
| Wednesday | 10:00 AM - 6:00 PM* |
| Thursday | 10:00 AM - 6:00 PM* |
| Friday | 10:00 AM - 6:00 PM* |
| Saturday | 10:00 AM - 6:00 PM* |
| Sunday | 12:00 PM - 6:00 PM* |
Home Details
Home Type
- Single Family
HOA Fees
- $62 Monthly HOA Fees
Parking
- 3 Car Garage
Home Design
- New Construction
Interior Spaces
- 1-Story Property
- Basement
Bedrooms and Bathrooms
- 5 Bedrooms
- 4 Full Bathrooms
Community Details
Overview
- Community Lake
- Water Views Throughout Community
- Pond in Community
- Greenbelt
Amenities
- Clubhouse
- Community Center
Recreation
- Community Playground
- Community Pool
- Splash Pad
- Park
- Dog Park
- Hiking Trails
- Trails
Map
Other Move In Ready Homes in Wolf Ranch - Enclave Collection
About the Builder
- Wolf Ranch - Enclave Collection
- Wolf Ranch - Signature Collection
- Wolf Ranch - Elevate
- 6639 Enclave Vista Loop
- 6459 Jennings Way
- Revel at Wolf Ranch - Revel Terrace at Wolf Ranch
- 9446 Wolf Valley Dr
- Revel at Wolf Ranch
- 9456 Wolf Valley Dr
- 9516 Wolf Valley Dr
- 9455 Jollity Point
- 9463 Jollity Point
- Edge at Wolf Ranch
- 9607 Carcassonne Place
- Revel Crossing at Wolf Ranch - The Ascent Collection
- Revel Crossing at Wolf Ranch - The Outlook Collection
- Revel Crossing at Wolf Ranch - The Panorama Collection
- 6859 Hudson Guild View
- 10334 Moynihan Heights
- Wolf Ranch - Sage Meadows II






