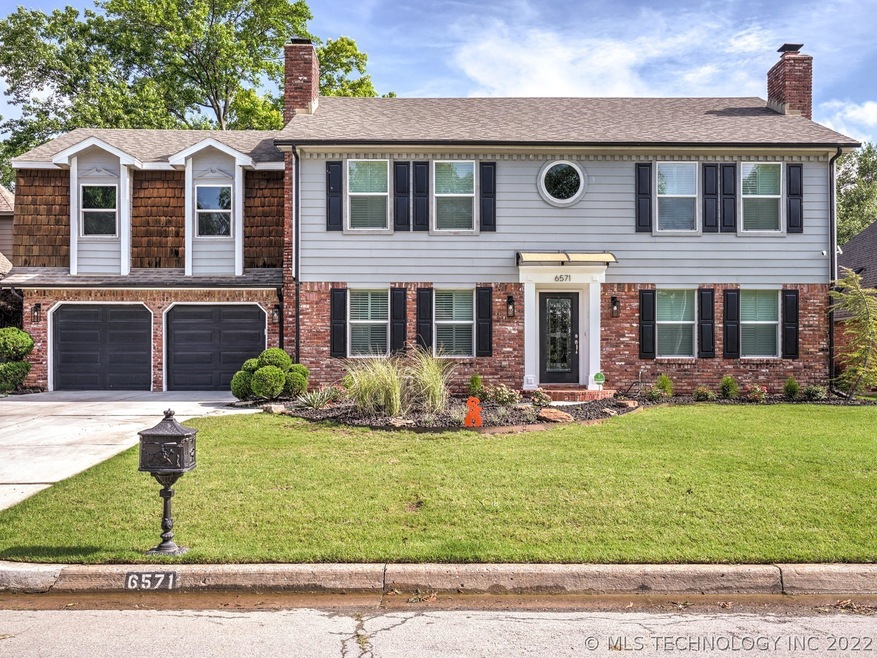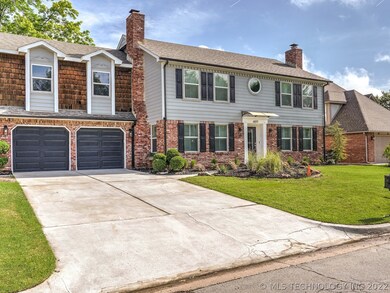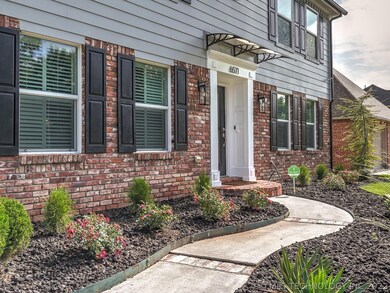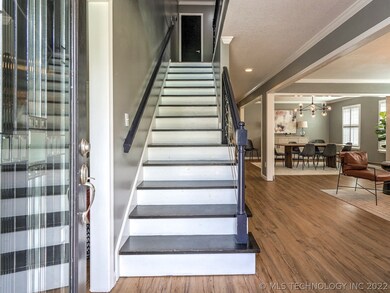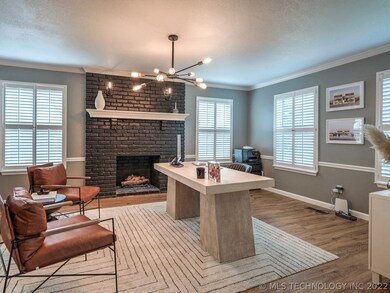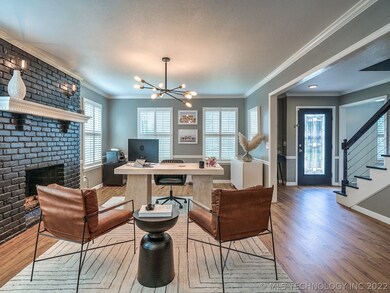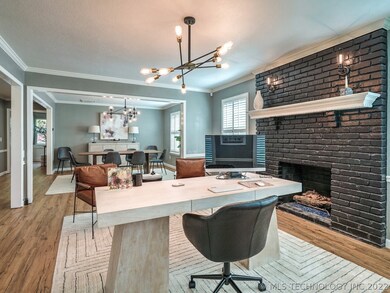
6571 E 86th St Tulsa, OK 74133
Chimney Hills Estates NeighborhoodHighlights
- In Ground Pool
- Mature Trees
- High Ceiling
- Darnaby Elementary School Rated A
- 3 Fireplaces
- Granite Countertops
About This Home
As of July 2022Entertainer’s dream home features 3 beautiful living space each with a fireplace. Open kitchen overlooking the picturesque back yard with inground pool. This home looks like it stepped out of a magazine. Split floorplan with 3 generous bedrooms on one side and a true MIL suite with private staircase on the other. Come make plans for summer parties by the pool.
Last Agent to Sell the Property
Chinowth & Cohen License #161165 Listed on: 06/02/2022

Home Details
Home Type
- Single Family
Est. Annual Taxes
- $5,047
Year Built
- Built in 1986
Lot Details
- 10,735 Sq Ft Lot
- South Facing Home
- Property is Fully Fenced
- Privacy Fence
- Landscaped
- Mature Trees
HOA Fees
- $21 Monthly HOA Fees
Parking
- 2 Car Attached Garage
Home Design
- Brick Exterior Construction
- Slab Foundation
- Wood Frame Construction
- Fiberglass Roof
- Shake Siding
- HardiePlank Type
- Asphalt
Interior Spaces
- 3,486 Sq Ft Home
- 2-Story Property
- Wired For Data
- High Ceiling
- Ceiling Fan
- 3 Fireplaces
- Wood Burning Fireplace
- Gas Log Fireplace
- Vinyl Clad Windows
- Insulated Windows
- Fire and Smoke Detector
- Washer and Gas Dryer Hookup
Kitchen
- Built-In Oven
- Electric Oven
- Electric Range
- Microwave
- Dishwasher
- Granite Countertops
- Disposal
Flooring
- Carpet
- Vinyl Plank
Bedrooms and Bathrooms
- 4 Bedrooms
Eco-Friendly Details
- Energy-Efficient Windows
Pool
- In Ground Pool
- Pool Liner
Outdoor Features
- Covered patio or porch
- Rain Gutters
Schools
- Darnaby Elementary School
- Union High School
Utilities
- Zoned Heating and Cooling
- Multiple Heating Units
- Heating System Uses Gas
- Programmable Thermostat
- Gas Water Heater
- High Speed Internet
- Phone Available
- Cable TV Available
Community Details
- Huntington Place Subdivision
Ownership History
Purchase Details
Home Financials for this Owner
Home Financials are based on the most recent Mortgage that was taken out on this home.Purchase Details
Home Financials for this Owner
Home Financials are based on the most recent Mortgage that was taken out on this home.Purchase Details
Purchase Details
Home Financials for this Owner
Home Financials are based on the most recent Mortgage that was taken out on this home.Purchase Details
Purchase Details
Home Financials for this Owner
Home Financials are based on the most recent Mortgage that was taken out on this home.Similar Homes in the area
Home Values in the Area
Average Home Value in this Area
Purchase History
| Date | Type | Sale Price | Title Company |
|---|---|---|---|
| Warranty Deed | $515,000 | Elite Title | |
| Warranty Deed | $340,000 | Apex Title & Closing Svcs | |
| Warranty Deed | -- | None Available | |
| Warranty Deed | $205,000 | Firstitle & Abstract Svcs Ll | |
| Interfamily Deed Transfer | -- | None Available | |
| Warranty Deed | $267,500 | Frisco Title Corporation |
Mortgage History
| Date | Status | Loan Amount | Loan Type |
|---|---|---|---|
| Open | $215,000 | New Conventional | |
| Previous Owner | $329,800 | New Conventional | |
| Previous Owner | $184,500 | New Conventional | |
| Previous Owner | $229,500 | Purchase Money Mortgage |
Property History
| Date | Event | Price | Change | Sq Ft Price |
|---|---|---|---|---|
| 07/18/2022 07/18/22 | Sold | $515,000 | +8.4% | $148 / Sq Ft |
| 06/02/2022 06/02/22 | Pending | -- | -- | -- |
| 06/02/2022 06/02/22 | For Sale | $475,000 | +39.7% | $136 / Sq Ft |
| 08/02/2019 08/02/19 | Sold | $340,000 | -2.8% | $100 / Sq Ft |
| 06/20/2019 06/20/19 | Pending | -- | -- | -- |
| 06/20/2019 06/20/19 | For Sale | $349,900 | +70.7% | $102 / Sq Ft |
| 04/29/2016 04/29/16 | Sold | $205,000 | -4.7% | $60 / Sq Ft |
| 01/18/2016 01/18/16 | Pending | -- | -- | -- |
| 01/18/2016 01/18/16 | For Sale | $215,000 | -- | $63 / Sq Ft |
Tax History Compared to Growth
Tax History
| Year | Tax Paid | Tax Assessment Tax Assessment Total Assessment is a certain percentage of the fair market value that is determined by local assessors to be the total taxable value of land and additions on the property. | Land | Improvement |
|---|---|---|---|---|
| 2024 | $5,636 | $45,431 | $5,054 | $40,377 |
| 2023 | $5,636 | $45,079 | $5,346 | $39,733 |
| 2022 | $4,999 | $37,523 | $4,967 | $32,556 |
| 2021 | $5,047 | $37,400 | $4,950 | $32,450 |
| 2020 | $4,974 | $37,400 | $4,950 | $32,450 |
| 2019 | $3,085 | $22,407 | $4,950 | $17,457 |
| 2018 | $3,097 | $22,550 | $5,093 | $17,457 |
| 2017 | $3,115 | $22,550 | $5,093 | $17,457 |
| 2016 | $4,116 | $31,472 | $5,093 | $26,379 |
| 2015 | $4,161 | $31,472 | $5,093 | $26,379 |
| 2014 | $4,049 | $31,119 | $5,093 | $26,026 |
Agents Affiliated with this Home
-

Seller's Agent in 2022
Susan Harwell
Chinowth & Cohen
(918) 863-7000
3 in this area
61 Total Sales
-

Buyer's Agent in 2022
Genni Davis
Chinowth & Cohen
(918) 392-9900
1 in this area
130 Total Sales
-

Seller's Agent in 2019
Tammy Scott
Tammy Scott Real Estate
(918) 637-9122
91 Total Sales
-
H
Buyer's Agent in 2019
Hayden Hillenburg
Inactive Office
-

Seller's Agent in 2016
Alice Slemp
Coldwell Banker Select
(918) 260-3735
10 in this area
358 Total Sales
-
S
Buyer's Agent in 2016
Steve Canada
McGraw, REALTORS
(918) 671-1499
1 in this area
61 Total Sales
Map
Source: MLS Technology
MLS Number: 2217834
APN: 76015-83-14-00910
- 8311 S 67th Ave E
- 12249 S 65th Place E
- 12250 S 65th Place E
- 8747 S 68th Ave E
- 0 E 85th Ct Unit 2527614
- 7116 E 86th Place
- 6617 E 88th Place
- 8617 S 72nd Ave E
- 7222 E 87th St
- 8529 S Maplewood Ave
- 6215 E 86th Place
- 6320 E 88th St
- 8615 E 74th Place
- 7020 E 89th St
- 8912 S 70th Ave E
- 8935 S Norwood Ave Unit 1402
- 6330 E 89th Place Unit 1004
- 5941 E 87th St
- 8934 S 67th Ave E
- 8221 S 74th Ave E
