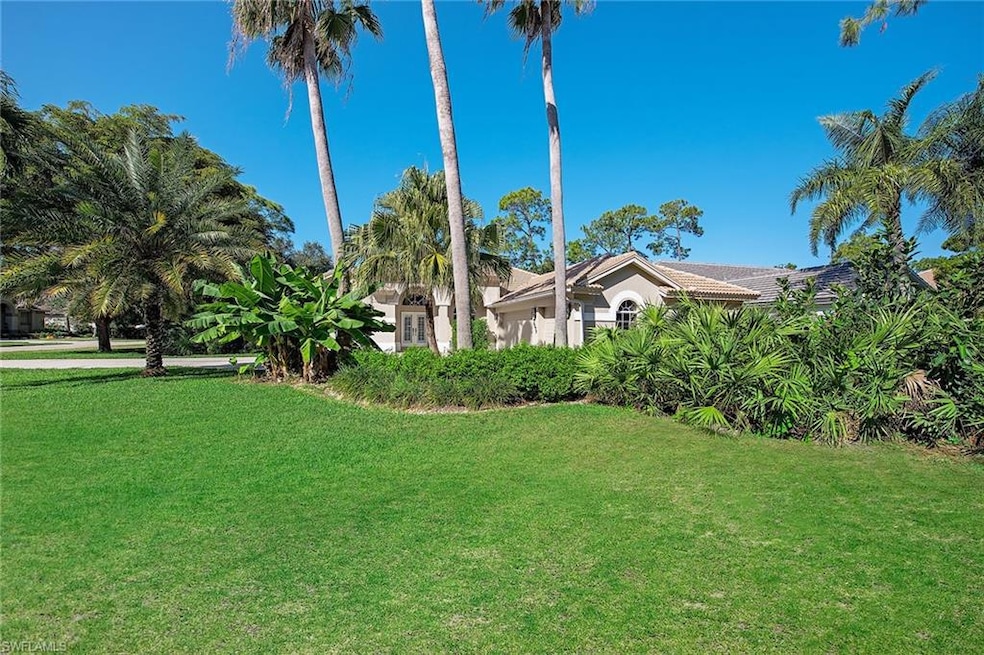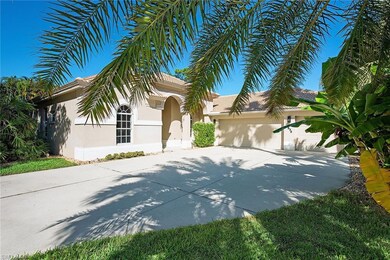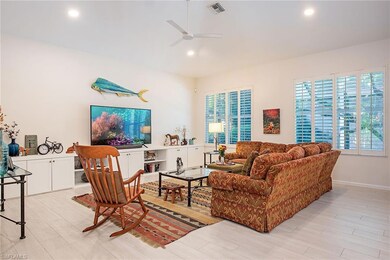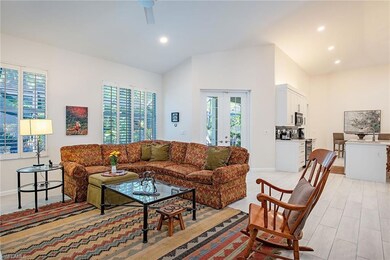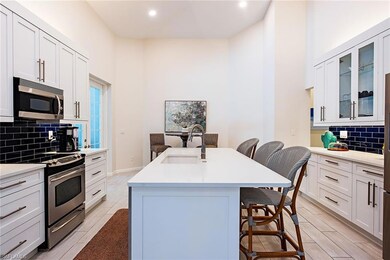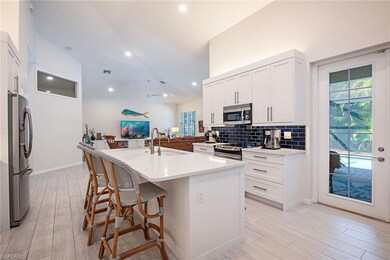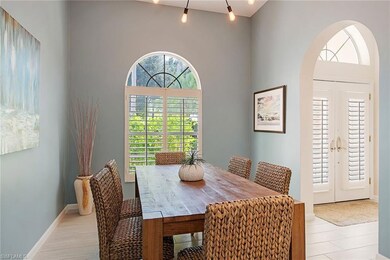6572 Chestnut Cir Naples, FL 34109
Autumn Woods NeighborhoodEstimated payment $6,638/month
Highlights
- Fitness Center
- Basketball Court
- Gated Community
- Sea Gate Elementary School Rated A
- Heated In Ground Pool
- Clubhouse
About This Home
In the pet-friendly, gated community of Autumn Woods, this beautifully maintained single-family home features three bedrooms, two baths and a bright, open floor plan ideal for relaxing and entertaining. Updated kitchen, baths and utility room along with wood-look tile floors throughout. Enjoy high ceilings, abundant natural light, and seamless indoor-outdoor living with a private screened lanai. Saltwater pool with water feature surrounded by lush landscaping. A spacious three-car garage offers ample storage and convenience. Autumn Woods is a 24-hour attended community in North Naples, ideally off Goodlette-Frank Road between Pine Ridge and Orange Blossom. Residents enjoy a resort-style community pool with lap lanes, a heated spa, tennis and pickleball courts, basketball court, playground, fitness center and clubhouse with meeting rooms. Experience the best of Florida living just minutes from white-sand beaches, shopping, dining and A-rated schools.
Home Details
Home Type
- Single Family
Est. Annual Taxes
- $8,272
Year Built
- Built in 1998
Lot Details
- 0.27 Acre Lot
- 85 Ft Wide Lot
- Landscaped
- Corner Lot
HOA Fees
- $282 Monthly HOA Fees
Parking
- 3 Car Attached Garage
Home Design
- Concrete Block With Brick
- Concrete Foundation
- Stucco
- Tile
Interior Spaces
- Property has 1 Level
- Vaulted Ceiling
- Ceiling Fan
- French Doors
- Entrance Foyer
- Great Room
- Formal Dining Room
- Screened Porch
- Tile Flooring
- Fire and Smoke Detector
- Property Views
Kitchen
- Breakfast Bar
- Range
- Microwave
- Dishwasher
- Kitchen Island
- Disposal
Bedrooms and Bathrooms
- 3 Bedrooms
- Split Bedroom Floorplan
- 2 Full Bathrooms
Laundry
- Laundry in unit
- Dryer
- Washer
Pool
- Heated In Ground Pool
- Saltwater Pool
- Screen Enclosure
Outdoor Features
- Basketball Court
- Playground
Schools
- Seagate Elementary School
- Pine Ridge Middle School
- Barron Collier High School
Utilities
- Central Air
- Heating Available
- Underground Utilities
- Internet Available
- Cable TV Available
Listing and Financial Details
- Assessor Parcel Number 22597002340
Community Details
Overview
- Autumn Woods Subdivision
- Mandatory home owners association
Recreation
- Tennis Courts
- Pickleball Courts
- Fitness Center
- Community Pool
Additional Features
- Clubhouse
- Gated Community
Map
Home Values in the Area
Average Home Value in this Area
Tax History
| Year | Tax Paid | Tax Assessment Tax Assessment Total Assessment is a certain percentage of the fair market value that is determined by local assessors to be the total taxable value of land and additions on the property. | Land | Improvement |
|---|---|---|---|---|
| 2025 | $8,272 | $829,863 | -- | -- |
| 2024 | $9,356 | $754,421 | -- | -- |
| 2023 | $9,356 | $685,837 | $0 | $0 |
| 2022 | $7,482 | $623,488 | $0 | $0 |
| 2021 | $6,415 | $566,807 | $199,920 | $366,887 |
| 2020 | $5,897 | $525,027 | $172,848 | $352,179 |
| 2019 | $4,435 | $425,596 | $0 | $0 |
| 2018 | $4,336 | $417,660 | $0 | $0 |
| 2017 | $4,271 | $409,070 | $0 | $0 |
| 2016 | $4,162 | $400,656 | $0 | $0 |
| 2015 | $4,195 | $397,871 | $0 | $0 |
| 2014 | $4,200 | $344,713 | $0 | $0 |
Property History
| Date | Event | Price | List to Sale | Price per Sq Ft | Prior Sale |
|---|---|---|---|---|---|
| 01/02/2026 01/02/26 | Price Changed | $1,100,000 | -4.3% | $456 / Sq Ft | |
| 11/20/2025 11/20/25 | For Sale | $1,150,000 | +121.2% | $476 / Sq Ft | |
| 05/16/2019 05/16/19 | Sold | $520,000 | -5.1% | $215 / Sq Ft | View Prior Sale |
| 03/28/2019 03/28/19 | Pending | -- | -- | -- | |
| 03/26/2019 03/26/19 | Price Changed | $548,000 | -5.2% | $227 / Sq Ft | |
| 03/17/2019 03/17/19 | Price Changed | $578,000 | -2.9% | $239 / Sq Ft | |
| 02/22/2019 02/22/19 | For Sale | $595,000 | -- | $246 / Sq Ft |
Purchase History
| Date | Type | Sale Price | Title Company |
|---|---|---|---|
| Warranty Deed | $520,000 | First American Title | |
| Warranty Deed | -- | -- |
Mortgage History
| Date | Status | Loan Amount | Loan Type |
|---|---|---|---|
| Previous Owner | $200,000 | Purchase Money Mortgage |
Source: Naples Area Board of REALTORS®
MLS Number: 225078691
APN: 22597002340
- 6431 Birchwood Ct
- 6703 Old Banyan Way
- 6737 Autumn Woods Blvd
- 6819 Old Banyan Way
- 6835 Old Banyan Way
- 6777 Southern Oak Ct
- 6898 Mill Run Cir
- 6900 Mill Run Cir
- 233 Ridge Dr
- 6996 Burnt Sienna Cir
- 6689 Mill Run Cir
- 6968 Burnt Sienna Cir
- 186 North St
- 179 Mahogany Dr
- 171 North St
- 175 Center St
- 6806 Wellington Dr
- 1909 Fairfax Cir
- 7099 Pond Cypress Ct Unit 102
- 7099 Pond Cypress Ct Unit 5201
- 6545 Chestnut Cir
- 6429 Autumn Woods Blvd
- 6855 Old Banyan Way
- 301 Ridge Dr
- 6653 Mill Run Cir
- 2070 Arbour Walk Cir Unit 3224
- 7103 Pond Cypress Ct Unit 101
- 7114 Wild Forest Ct Unit 201
- 2110 Arbour Walk Cir
- 7127 Blue Juniper Ct Unit 201
- 2130 Arbour Walk Cir Unit 2724
- 2058 Arbour Walk Cir Unit 3316
- 2214 Arbour Walk Cir Unit 2024
- 2214 Arbour Walk Cir Unit 2012
- 2214 Arbour Walk Cir Unit 2023
- 1677 Northgate Dr
- 1934 Timberline Dr Unit FL1-ID1049713P
- 6816 Satinleaf Rd S Unit 102
- 6812 Satinleaf Rd S Unit 202
- 6813 Satinleaf Rd S Unit 103
Ask me questions while you tour the home.
