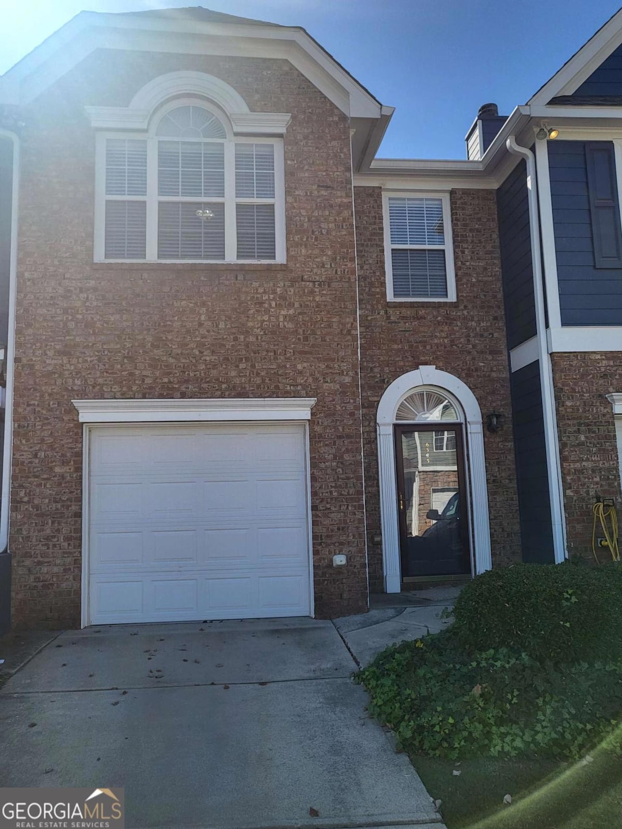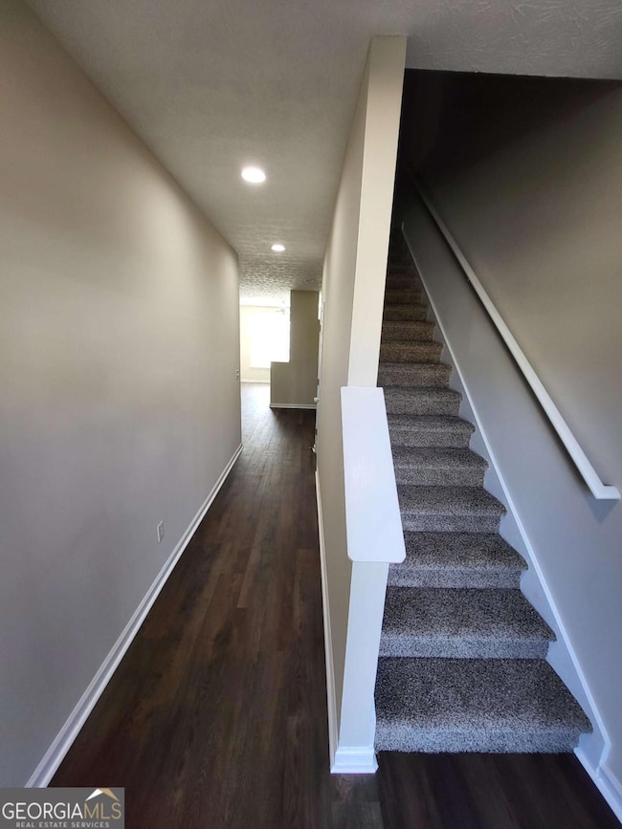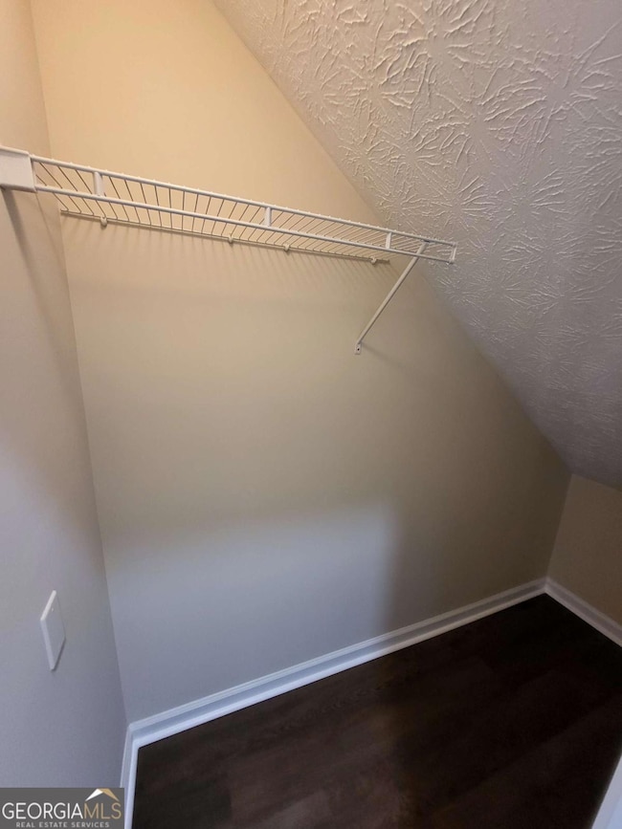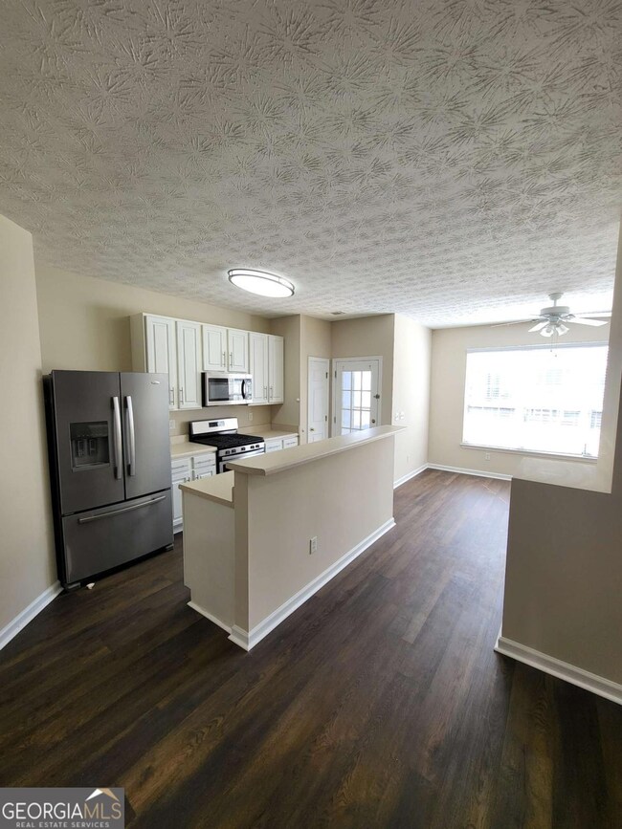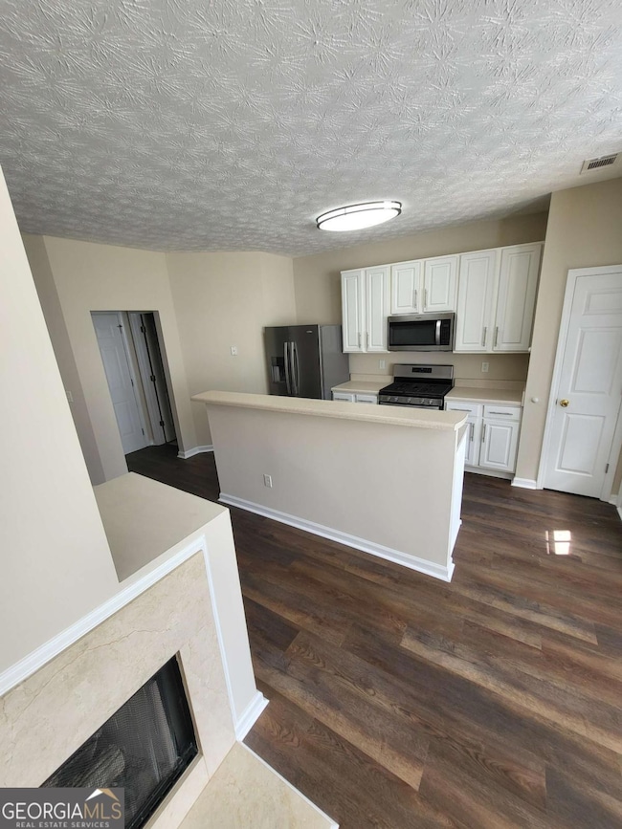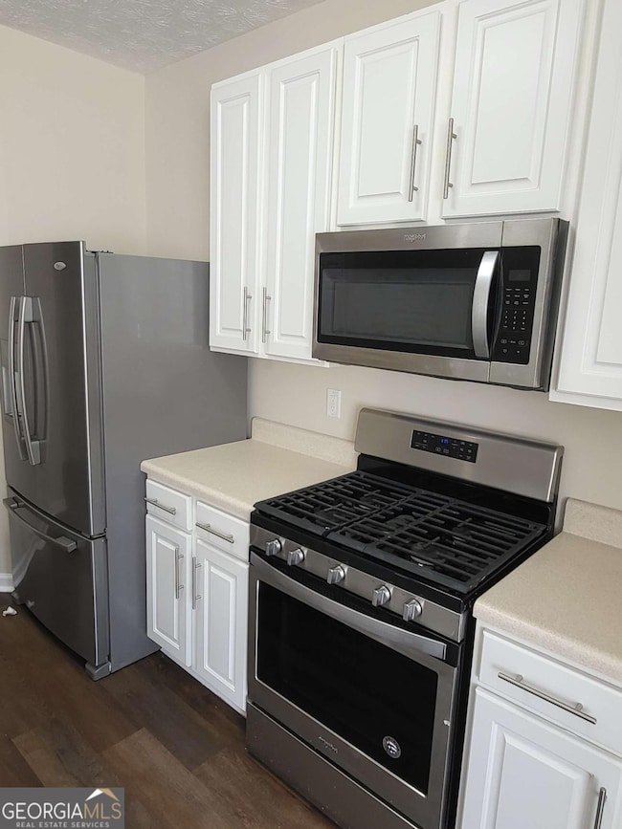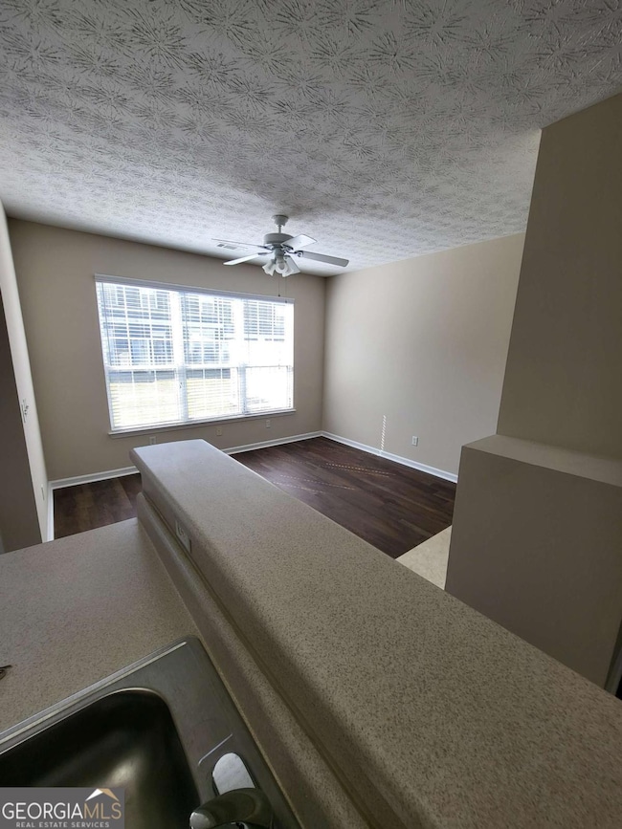6575 Above Tide Place Flowery Branch, GA 30542
Highlights
- Traditional Architecture
- L-Shaped Dining Room
- Double Vanity
- High Ceiling
- Stainless Steel Appliances
- Walk-In Closet
About This Home
Welcome to a lake lover's paradise at Tide Water Cove! This spacious 3-bedroom, 2.5-bathroom townhome offers the perfect combination of comfort and convenience near beautiful Lake Lanier. The open-concept main level features a bright living area, modern kitchen with granite countertops, stainless steel appliances, and a breakfast bar overlooking the dining and family room. The large primary suite includes a walk-in closet and private bath with dual vanities. Secondary bedrooms are generously sized and share a full bathroom upstairs. A private patio provides the ideal spot to relax or entertain. You may be able to enjoy the music from Fish Tales Bar & Grill, or 1 of many festivals that Flowery Branch hosts, while relaxing on your patio during the summer months! Located just minutes from Hideaway Bay Marina, Flowery Branch Bay Park, and the charming Flowery Branch downtown area, which you may easily access on foot or golf cart. Convenient to I-985, shopping, and schools. Non-agressive pets are negotiable with a deposit and monthly pet fee. If you're looking for a quaint little town with a town square that offers many social opportunities, as well as fitness opportunities and lake life, then you're looking in the right place!
Listing Agent
Virtual Properties Realty.com Brokerage Phone: 4703491191 License #415491 Listed on: 10/24/2025
Townhouse Details
Home Type
- Townhome
Est. Annual Taxes
- $3,082
Year Built
- Built in 2001 | Remodeled
Lot Details
- Two or More Common Walls
- Zero Lot Line
Home Design
- Traditional Architecture
- Garden Home
- Brick Exterior Construction
- Composition Roof
- Wood Siding
Interior Spaces
- 1,506 Sq Ft Home
- 2-Story Property
- High Ceiling
- Ceiling Fan
- Factory Built Fireplace
- Gas Log Fireplace
- Entrance Foyer
- Living Room with Fireplace
- L-Shaped Dining Room
Kitchen
- Breakfast Bar
- Oven or Range
- Microwave
- Ice Maker
- Dishwasher
- Stainless Steel Appliances
- Disposal
Flooring
- Carpet
- Laminate
Bedrooms and Bathrooms
- 3 Bedrooms
- Walk-In Closet
- Double Vanity
Laundry
- Laundry in Hall
- Laundry on upper level
Home Security
Parking
- 2 Car Garage
- Parking Accessed On Kitchen Level
Outdoor Features
- Patio
Location
- Property is near schools
- Property is near shops
Schools
- Flowery Branch Elementary School
- West Hall Middle School
- West Hall High School
Utilities
- Central Air
- Heating System Uses Natural Gas
- Underground Utilities
- Gas Water Heater
- Phone Available
- Cable TV Available
Listing and Financial Details
- Security Deposit $1,999
- 12-Month Min and 24-Month Max Lease Term
- $100 Application Fee
Community Details
Overview
- Property has a Home Owners Association
- Association fees include insurance, maintenance exterior, ground maintenance, management fee, pest control
- Tide Water Cove Subdivision
Pet Policy
- Call for details about the types of pets allowed
Security
- Carbon Monoxide Detectors
- Fire and Smoke Detector
Map
Source: Georgia MLS
MLS Number: 10633998
APN: 08-0118B-00-118
- 6474 Portside Way
- 6461 Topside Ave
- 6457 Topside Ave
- 6578 Above Tide Place
- 5310 Gray Birch Bend
- 5317 Briggs St
- 6243 Shoreview Cir
- 6115 Stella Light Dr
- 6184 Mitchell St
- 6140 Jones Rd
- 6021 Harbour Mist Dr
- 5902 Mitchell St
- The Spring Hollow Plan at Rose Harbor
- The Danville Plan at Rose Harbor
- The Spring Hill Plan at Rose Harbor
- The Richmond Plan at Rose Harbor
- 6300 Jones Rd
- 6421 Kettle Creek Way
- 6436 Portside Way
- 6505 Above Tide Place
- 6616 Splashwater Dr
- 6401 Germantown Dr Unit ID1254406P
- 6054 Lights Ferry Rd Unit ID1342427P
- 6079 Morrow Dr Unit ID1254422P
- 5831 Screech Owl Dr
- 5635 Parkview Ln
- 5144 Spring St Unit 2
- 6086 Lights Ferry Rd
- 900 Crest Village Cir
- 5622 Elwood Cir
- 4826 Clarkstone Dr
- 4837 Clarkstone Cir
- 5834 Bridgeport Ct
- 4816 Clarkstone Cir
- 6055 Hoot Owl Ln
- 4745 Beacon Ridge Ln
- 6462 Waypoint St Unit Dover
- 6462 Waypoint St Unit Atlanta
