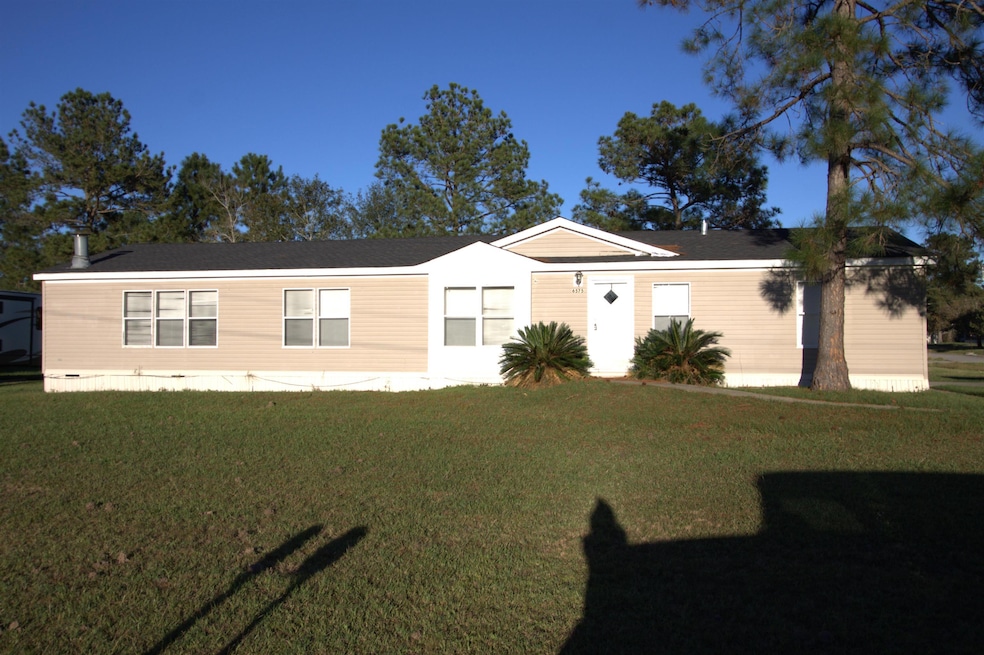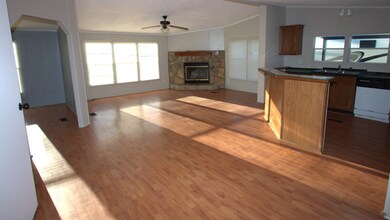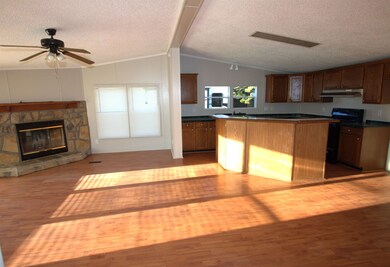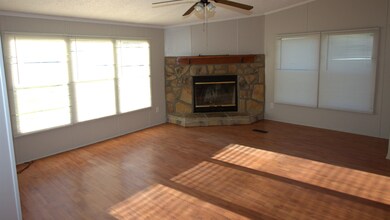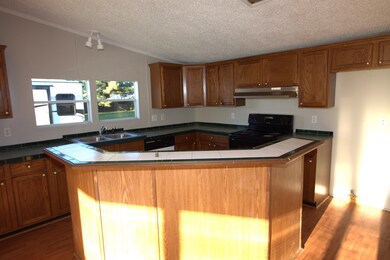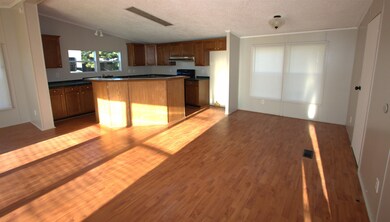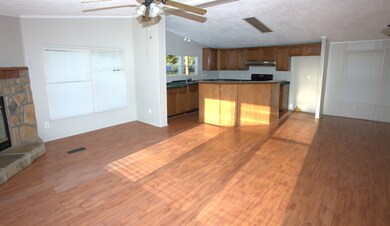6575 Orchid Lumberton, TX 77657
3
Beds
2.5
Baths
1,716
Sq Ft
0.27
Acres
Highlights
- Breakfast Room
- Inside Utility
- Central Heating and Cooling System
- Breakfast Bar
- 1-Story Property
- Ceiling Fan
About This Home
Here is the perfect 3 bedroom 2.5 bath home that you have been looking for. This gem sits on a large corner lot. It Offers an open floor plan with a wood burning fireplace. This home is located in the highly desired Lumberton school district. Very well maintained and move-in ready!
Property Details
Home Type
- Mobile/Manufactured
Est. Annual Taxes
- $422
Lot Details
- 0.27 Acre Lot
Parking
- Assigned Parking
Home Design
- Composition Shingle Roof
- Vinyl Siding
- Pier And Beam
Interior Spaces
- 1,716 Sq Ft Home
- 1-Story Property
- Sheet Rock Walls or Ceilings
- Ceiling Fan
- Wood Burning Fireplace
- Blinds
- Breakfast Room
- Inside Utility
- Washer and Dryer Hookup
Kitchen
- Breakfast Bar
- Free-Standing Range
- Dishwasher
Flooring
- Carpet
- Laminate
Bedrooms and Bathrooms
- 3 Bedrooms
Utilities
- Central Heating and Cooling System
- Internet Available
Listing and Financial Details
- 1 - 3 Year Lease Term
Map
Source: Beaumont Board of REALTORS®
MLS Number: 263203
APN: 002060-000550
Nearby Homes
- 6659 Carnation
- 6658 Daylily
- 6680 Poppy Dr
- 6690 Woodridge Dr
- 6410 Kerrville Ln
- 6571 Boone Ln
- 6645 Llano Ln
- 5635 Shadowbend Cir N
- 5960 Westchase Loop
- 6795 Palace Dr
- 6030 Westchase Loop
- 461 N Lhs Dr
- 5365 Wellington Ln
- 322 N Lhs Dr
- 5215 Springwood Loop
- 5234 Westgate Ln
- 6465 Woodridge Dr
- 5460 Westmont Ln
- 294 Hannah Ln
- 5610 Paradise Dr
- 6620 Tulip
- 6655 Daisy Unit 6655 DS
- 6640 Daylily
- 6645 Daylily
- 5670 Shadowbend Cir W Unit 106
- 5165 Springwood Loop
- 100 Dillons Way
- 4740 Ariola Ln
- 115 S Lhs Dr
- 450 Hidden Grove Ct
- 220 River Stone Ct
- 6307 Johnson Ln
- 1036 N Main St
- 115 Suncrest St
- 109 Cherry Dr
- 105 Lumberton Dr
- 120 Matthews Ln
- 308 Church Loop
- 8365 Crosswind Unit 1
- 8425 Harvard Dr
