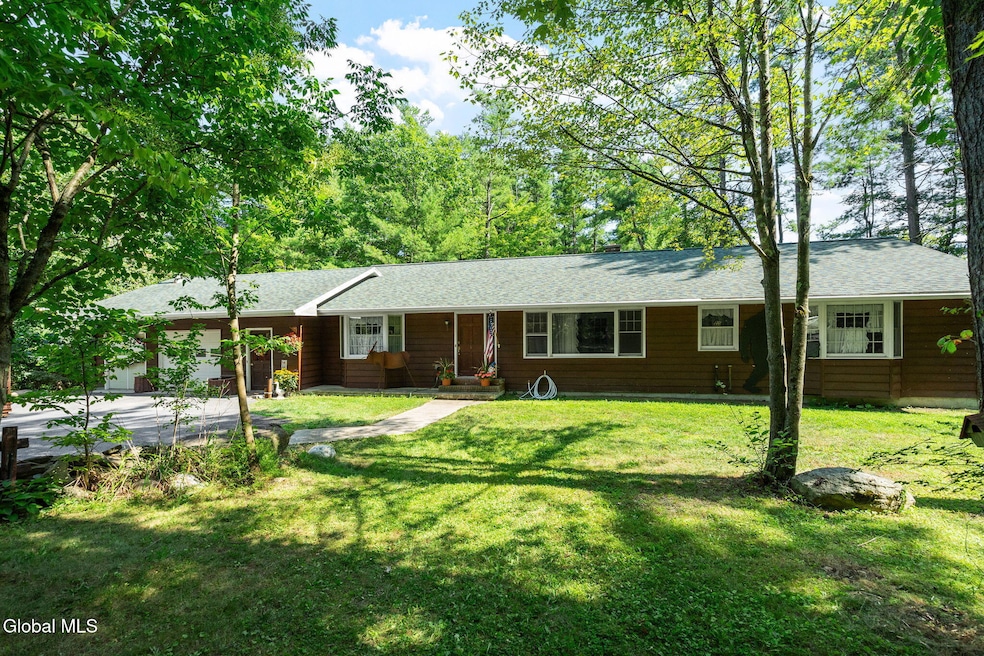
6575 Westfall Rd Altamont, NY 12009
Estimated payment $2,661/month
Highlights
- Lap Pool
- Skyline View
- Deck
- Home fronts a pond
- 10.9 Acre Lot
- 3-minute walk to Bozen Kill Nature Preserve
About This Home
MOTIVATED SELLER! Nestled outside the scenic village of Altamont, this home offers the perfect blend of privacy, recreation, and natural beauty. Bordering the Bozenkill Preserve, enjoy direct access to miles of hiking and cross-country skiing trails right from your backyard. The property features over 10 acres of rolling land with two stocked ponds, plus sweeping views of the Helderberg Mountains. Inside, you'll find comfortable living spaces, a practical kitchen, and three well-proportioned bedrooms. The partially finished basement offers two additional rooms. Out back, a deck with a heated lap/spa pool provides a relaxing spot to swim or cool off. If you're seeking a home with acreage, water features, and direct access to the outdoors, 6575 Westfall Road is a rare find.
Home Details
Home Type
- Single Family
Est. Annual Taxes
- $6,650
Year Built
- Built in 1976
Lot Details
- 10.9 Acre Lot
- Home fronts a pond
- Landscaped
- Private Lot
- Secluded Lot
- Lot Has A Rolling Slope
- Mountainous Lot
- Wooded Lot
Parking
- 2 Car Attached Garage
- Carport
- Heated Garage
- Garage Door Opener
- Circular Driveway
- Off-Street Parking
Property Views
- Pond
- Skyline
- Woods
- Mountain
Home Design
- Ranch Style House
- Block Foundation
- Wood Siding
- Asphalt
Interior Spaces
- Wood Burning Fireplace
- Drapes & Rods
- Bay Window
- French Doors
- Sliding Doors
- Entrance Foyer
- Family Room
- Living Room
- Dining Room
- Game Room
- Pull Down Stairs to Attic
Kitchen
- Eat-In Kitchen
- Electric Oven
- Range Hood
- Microwave
- Dishwasher
Flooring
- Wood
- Carpet
- Linoleum
Bedrooms and Bathrooms
- 3 Bedrooms
- Bathroom on Main Level
- 2 Full Bathrooms
Laundry
- Laundry on main level
- Washer and Dryer Hookup
Finished Basement
- Basement Fills Entire Space Under The House
- Interior Basement Entry
Home Security
- Carbon Monoxide Detectors
- Fire and Smoke Detector
Pool
- Lap Pool
- Spa
Outdoor Features
- Deck
- Exterior Lighting
- Shed
Schools
- Jefferson Elementary School
Farming
- Packing Shed
Utilities
- Central Air
- Heating System Uses Oil
- Heating System Uses Propane
- Heating System Powered By Leased Propane
- Baseboard Heating
- Hot Water Heating System
- 200+ Amp Service
- Well Pump
- Tankless Water Heater
- Gas Water Heater
- Septic Tank
- High Speed Internet
- Cable TV Available
Community Details
- No Home Owners Association
Listing and Financial Details
- Legal Lot and Block 11.000 / 1
- Assessor Parcel Number 013089 36.00-1-11
Map
Home Values in the Area
Average Home Value in this Area
Tax History
| Year | Tax Paid | Tax Assessment Tax Assessment Total Assessment is a certain percentage of the fair market value that is determined by local assessors to be the total taxable value of land and additions on the property. | Land | Improvement |
|---|---|---|---|---|
| 2024 | $7,026 | $344,000 | $76,000 | $268,000 |
| 2023 | $7,179 | $344,000 | $76,000 | $268,000 |
| 2022 | $6,659 | $344,000 | $76,000 | $268,000 |
| 2021 | $6,871 | $344,000 | $76,000 | $268,000 |
| 2020 | $6,975 | $344,000 | $76,000 | $268,000 |
| 2019 | $7,875 | $344,000 | $76,000 | $268,000 |
| 2018 | $4,488 | $190,000 | $45,000 | $145,000 |
| 2017 | $0 | $190,000 | $45,000 | $145,000 |
| 2016 | $4,272 | $190,000 | $45,000 | $145,000 |
| 2015 | -- | $190,000 | $45,000 | $145,000 |
| 2014 | -- | $190,000 | $45,000 | $145,000 |
Property History
| Date | Event | Price | Change | Sq Ft Price |
|---|---|---|---|---|
| 09/18/2025 09/18/25 | Pending | -- | -- | -- |
| 09/17/2025 09/17/25 | For Sale | $399,000 | -- | $220 / Sq Ft |
Purchase History
| Date | Type | Sale Price | Title Company |
|---|---|---|---|
| Interfamily Deed Transfer | -- | None Available | |
| Warranty Deed | -- | None Available | |
| Interfamily Deed Transfer | -- | -- | |
| Interfamily Deed Transfer | -- | -- |
About the Listing Agent

I'm an expert real estate agent with Venture Fos Realty Group in all of Upstate, NY and the nearby area. I provide home-buyers and sellers with professional, responsive and attentive real estate services. Want an agent who'll really listen to what you want in a home? Need an agent who knows how to effectively market your home so it sells? Give me a call! I'm eager to help and would love to talk to you.
Jamie's Other Listings
Source: Global MLS
MLS Number: 202526055
APN: 013089-036-000-0001-011-000-0000
- 145 C Bozenkill Rd
- 429 Bozenkill Rd
- 23 Indian Maiden Pass
- 9 Sunset Dr
- 4 Groot Dr
- 5 Gregg Rd
- 100 Van Auken Ln
- 6396 Gun Club Rd
- 6371 Gun Club Rd
- 102 Severson Ave
- 6348 Gun Club Rd
- 760 New York 146
- 941 Altamont-Voorheesville Rd
- 608 Kelly Cir
- 107 Kelly Cir
- 1127 Leesome Ln
- 701 Heather Ln
- 802 Heather Ln
- 921 Altamont Voorheesville Rd
- 3970 Western Turnpike





