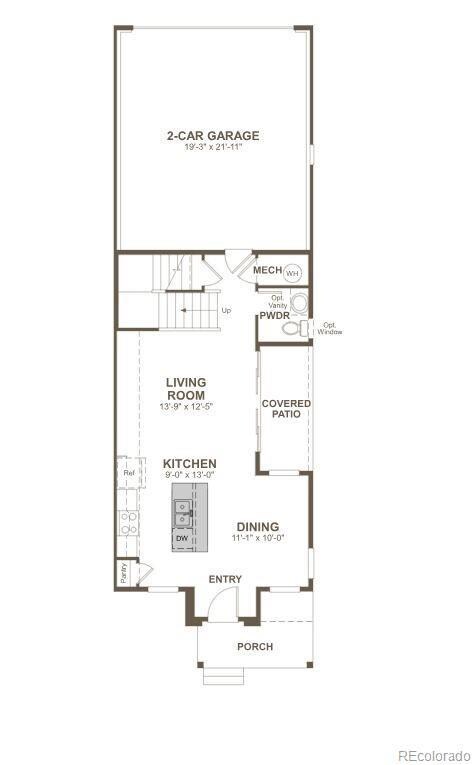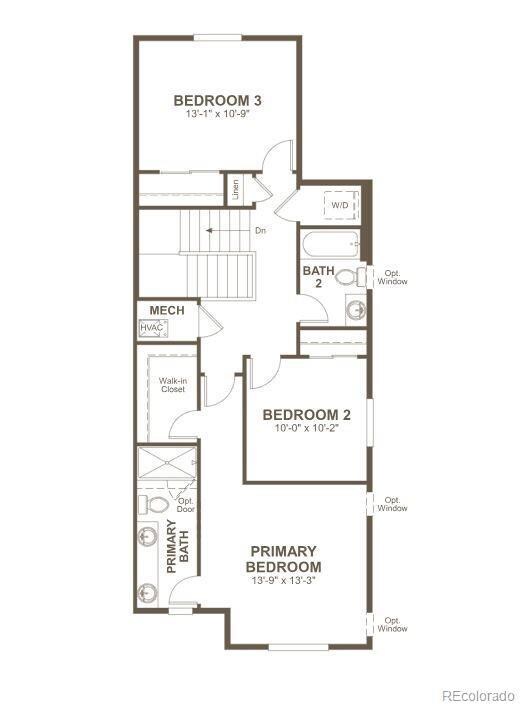
6578 N Nepal Ct Aurora, CO 80019
Highlights
- Primary Bedroom Suite
- Quartz Countertops
- Eat-In Kitchen
- Corner Lot
- 2 Car Attached Garage
- Double Pane Windows
About This Home
As of March 2025**!!AVAILABLE NOW/MOVE IN READY!!**SPECIAL FINANCING AVAILABLE**CORNER LOT** This charming Chicago is waiting to impress its residents with two stories of smartly designed living spaces and a maintenance free lifestyle. The open layout of the main floor is perfect for dining and entertaining. The kitchen features a large pantry, quartz center island, stainless steel appliances with an adjacent dining room. Beyond is an inviting living room and powder room. Upstairs, you’ll find a convenient laundry and three generous bedrooms, including a lavish primary suite with a spacious walk-in closet and private bath.
Last Agent to Sell the Property
Richmond Realty Inc Brokerage Phone: 303-850-5757 License #100056314 Listed on: 10/23/2024
Last Buyer's Agent
Richmond Realty Inc Brokerage Phone: 303-850-5757 License #100056314 Listed on: 10/23/2024
Home Details
Home Type
- Single Family
Year Built
- Built in 2024 | Under Construction
Lot Details
- 2,614 Sq Ft Lot
- West Facing Home
- Landscaped
- Corner Lot
- Front Yard Sprinklers
HOA Fees
- $101 Monthly HOA Fees
Parking
- 2 Car Attached Garage
Home Design
- Frame Construction
- Architectural Shingle Roof
- Composition Roof
- Radon Mitigation System
Interior Spaces
- 1,475 Sq Ft Home
- 2-Story Property
- Double Pane Windows
- Living Room
- Dining Room
Kitchen
- Eat-In Kitchen
- Oven
- Range
- Microwave
- Dishwasher
- Kitchen Island
- Quartz Countertops
- Disposal
Flooring
- Carpet
- Vinyl
Bedrooms and Bathrooms
- 3 Bedrooms
- Primary Bedroom Suite
- Walk-In Closet
Schools
- Second Creek Elementary School
- Otho Stuart Middle School
- Prairie View High School
Utilities
- Forced Air Heating and Cooling System
Community Details
- Association fees include ground maintenance, trash
- Skyview At High Point Homeowner’S Association, Phone Number (720) 571-1440
- Built by Richmond American Homes
- Skyview At High Point Subdivision, Chicago / D Floorplan
Listing and Financial Details
- Assessor Parcel Number 0182102406016
Similar Homes in the area
Home Values in the Area
Average Home Value in this Area
Property History
| Date | Event | Price | Change | Sq Ft Price |
|---|---|---|---|---|
| 03/24/2025 03/24/25 | Sold | $434,950 | 0.0% | $295 / Sq Ft |
| 02/27/2025 02/27/25 | Pending | -- | -- | -- |
| 02/21/2025 02/21/25 | Price Changed | $434,950 | 0.0% | $295 / Sq Ft |
| 02/21/2025 02/21/25 | For Sale | $434,950 | -3.3% | $295 / Sq Ft |
| 01/17/2025 01/17/25 | Pending | -- | -- | -- |
| 01/14/2025 01/14/25 | Price Changed | $449,950 | -2.2% | $305 / Sq Ft |
| 01/14/2025 01/14/25 | Price Changed | $459,950 | -2.7% | $312 / Sq Ft |
| 01/02/2025 01/02/25 | Price Changed | $472,950 | +2.8% | $321 / Sq Ft |
| 11/01/2024 11/01/24 | Price Changed | $459,950 | +1.1% | $312 / Sq Ft |
| 10/23/2024 10/23/24 | For Sale | $454,950 | -- | $308 / Sq Ft |
Tax History Compared to Growth
Agents Affiliated with this Home
-
Todd Baker
T
Seller's Agent in 2025
Todd Baker
Richmond Realty Inc
(970) 360-6449
2,614 Total Sales
Map
Source: REcolorado®
MLS Number: 3869116
- 6606 N Nepal St
- 6678 N Nepal Ct
- Boston Plan at Skyview at High Point - Urban Collection
- Amethyst Duo Plan at Skyview at High Point - Seasons Collection
- Citrine Duo Plan at Skyview at High Point - Seasons Collection
- Coral Duo Plan at Skyview at High Point - Seasons Collection
- Lynwood I Duo Plan at Skyview at High Point - Seasons Collection
- Chicago Plan at Skyview at High Point - Urban Collection
- Lynwood II Duo Plan at Skyview at High Point - Seasons Collection
- Jonquil Duo Plan at Skyview at High Point - Seasons Collection
- 6571 N Malaya St
- 21074 E 65th Dr
- 6625 N Nepal St
- 21077 E 65th Ave
- 6531 N Malaya St
- 21127 E 65th Ave
- 21137 E 65th Ave
- The Steamboat Plan at Skyview at High Point
- The Copper Plan at Skyview at High Point
- The Loveland Plan at Skyview at High Point


