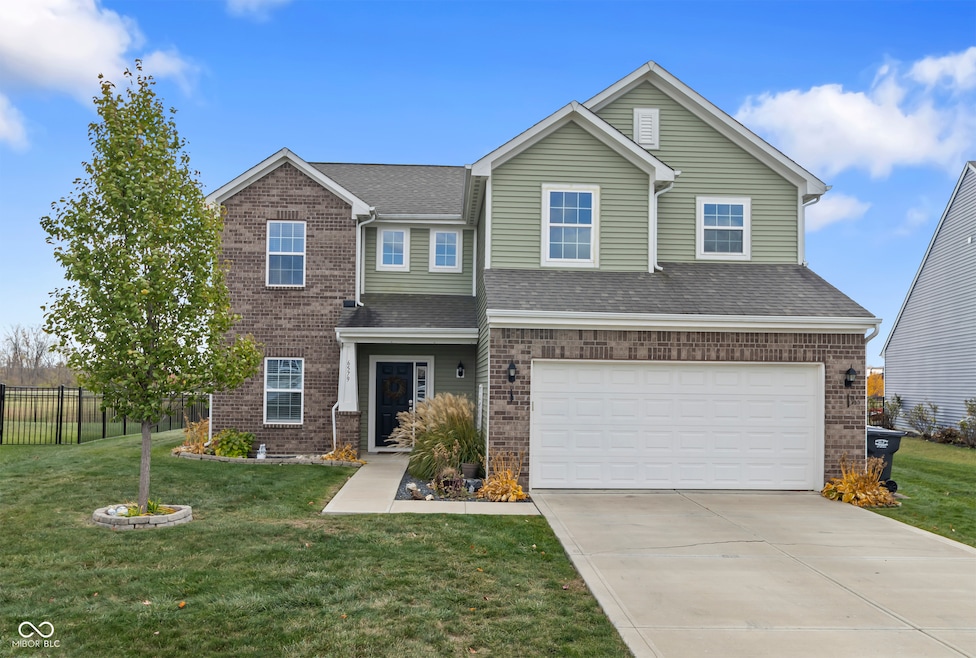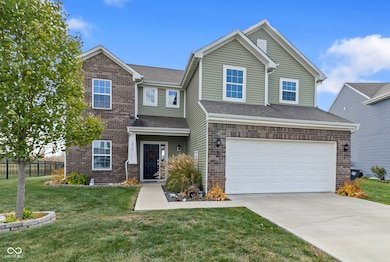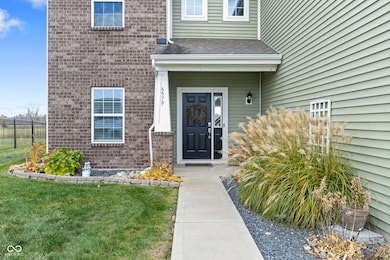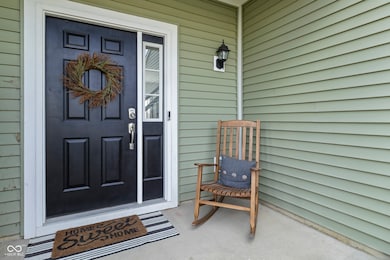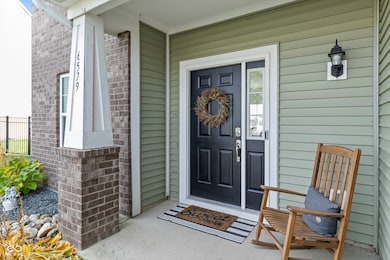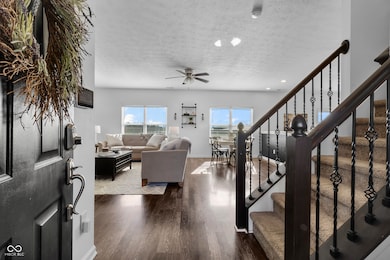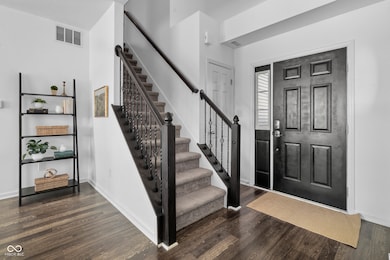6579 Aster Dr Pendleton, IN 46064
Estimated payment $1,896/month
Highlights
- Pond View
- Covered Patio or Porch
- Woodwork
- Traditional Architecture
- 2 Car Attached Garage
- Walk-In Closet
About This Home
Welcome home to this beautiful 4-bedroom, 2.5-bath residence offering 2,158 sq ft of thoughtfully designed living space in the desirable Maple Trails community of Pendleton. Built in 2019, this home combines modern style with comfortable functionality in a peaceful setting that backs up to a scenic pond view. The open-concept main level features a bright family room that flows into a spacious kitchen with an island, upgraded cabinetry, and stainless-steel appliances. A flexible den/office on the main floor provides the perfect space for remote work or a quiet retreat. Upstairs, a large loft offers endless possibilities - use it as a media room, playroom, or second living area. Upstairs you'll also find four generous bedrooms, including a private primary suite with a walk-in closet and en-suite bath. The home's modern finishes, attached 2-car garage, and ideal layout make it move-in ready. Enjoy the best of Pendleton living with easy access to I-69 for a quick commute to Fishers, Noblesville, or downtown Indianapolis, and you're just minutes from Hamilton Town Center for shopping, dining, and entertainment. Maple Trails also offers walking paths, green spaces, and a friendly neighborhood feel - all within the highly rated South Madison Community School District. Whether you're working from home, entertaining friends, or relaxing by the water, this property delivers comfort, convenience, and a touch of nature in one perfect package.
Listing Agent
eXp Realty, LLC Brokerage Email: katy@zvillehomes.com License #RB18001231 Listed on: 11/05/2025

Home Details
Home Type
- Single Family
Est. Annual Taxes
- $2,434
Year Built
- Built in 2019
Lot Details
- 8,189 Sq Ft Lot
- Rural Setting
- Landscaped with Trees
HOA Fees
- $34 Monthly HOA Fees
Parking
- 2 Car Attached Garage
Home Design
- Traditional Architecture
- Slab Foundation
- Vinyl Siding
- Vinyl Construction Material
Interior Spaces
- 2-Story Property
- Woodwork
- Paddle Fans
- Combination Kitchen and Dining Room
- Pond Views
- Attic Access Panel
- Fire and Smoke Detector
- Laundry on main level
Kitchen
- Breakfast Bar
- Electric Oven
- Microwave
- Dishwasher
- Kitchen Island
- Disposal
Flooring
- Carpet
- Vinyl Plank
Bedrooms and Bathrooms
- 4 Bedrooms
- Walk-In Closet
Outdoor Features
- Covered Patio or Porch
Schools
- Pendleton Heights Middle School
- Pendleton Heights High School
Utilities
- Central Air
- Heat Pump System
- Electric Water Heater
- High Speed Internet
Community Details
- Association fees include home owners, maintenance
- Association Phone (317) 262-4989
- Maple Trails Subdivision
- Property managed by PMI
Listing and Financial Details
- Tax Lot 14
- Assessor Parcel Number 481525200009014015
Map
Home Values in the Area
Average Home Value in this Area
Tax History
| Year | Tax Paid | Tax Assessment Tax Assessment Total Assessment is a certain percentage of the fair market value that is determined by local assessors to be the total taxable value of land and additions on the property. | Land | Improvement |
|---|---|---|---|---|
| 2025 | $2,434 | $278,200 | $48,300 | $229,900 |
| 2024 | $2,434 | $256,800 | $48,300 | $208,500 |
| 2023 | $2,369 | $236,900 | $46,000 | $190,900 |
| 2022 | $2,354 | $234,400 | $43,800 | $190,600 |
| 2021 | $2,207 | $220,700 | $43,800 | $176,900 |
| 2020 | $2,196 | $218,600 | $40,800 | $177,800 |
Property History
| Date | Event | Price | List to Sale | Price per Sq Ft |
|---|---|---|---|---|
| 01/21/2026 01/21/26 | Pending | -- | -- | -- |
| 01/19/2026 01/19/26 | Off Market | $322,000 | -- | -- |
| 12/01/2025 12/01/25 | Price Changed | $322,000 | -2.1% | $149 / Sq Ft |
| 11/05/2025 11/05/25 | For Sale | $329,000 | -- | $152 / Sq Ft |
Purchase History
| Date | Type | Sale Price | Title Company |
|---|---|---|---|
| Quit Claim Deed | -- | None Available | |
| Warranty Deed | -- | None Available |
Mortgage History
| Date | Status | Loan Amount | Loan Type |
|---|---|---|---|
| Open | $213,750 | New Conventional |
Source: MIBOR Broker Listing Cooperative®
MLS Number: 22072074
APN: 48-15-25-200-009.014-015
- 6622 Aster Dr
- 6564 Mayapple Dr
- Palmetto Plan at Maple Trails
- Ironwood Plan at Maple Trails
- Bradford Plan at Maple Trails
- Juniper Plan at Maple Trails
- Cooper Plan at Maple Trails
- Norway Plan at Maple Trails
- Aspen II Plan at Maple Trails
- Spruce Plan at Maple Trails
- Chestnut Plan at Maple Trails
- Ashton Plan at Maple Trails
- Walnut Plan at Maple Trails
- Empress Plan at Maple Trails
- 6645 Honeysuckle Way
- 8216 Ambrosia Ln
- 8212 Dewberry Ln
- 6838 Aster Dr
- 8174 Ambrosia Ln
- 8346 Juniper Ln
Ask me questions while you tour the home.
