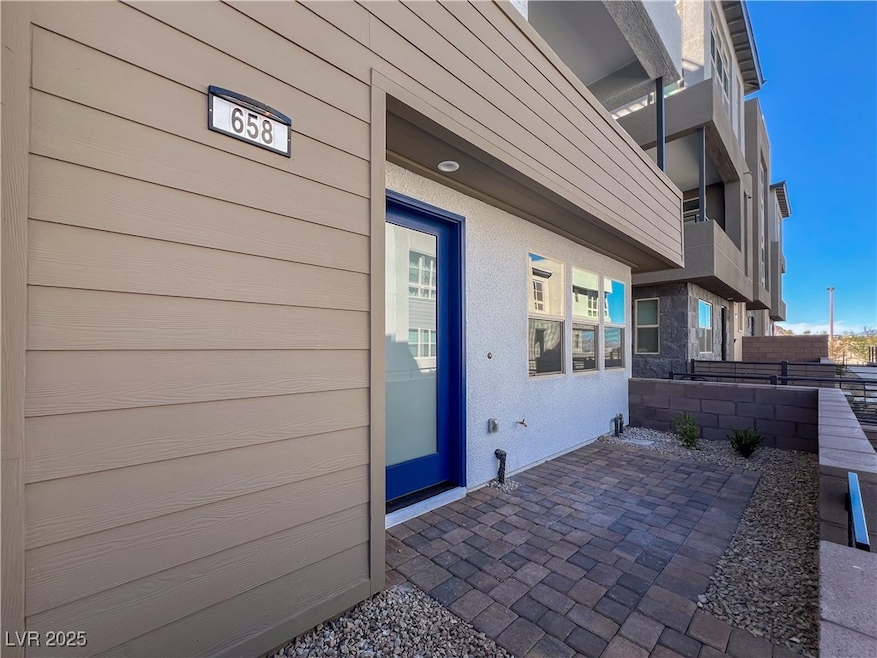658 Agate Bridge St Las Vegas, NV 89138
Estimated payment $4,537/month
Highlights
- New Construction
- Rooftop Deck
- Main Floor Bedroom
- Linda Rankin Givens Elementary School Rated 10
- City View
- Community Pool
About This Home
**LIMITED TIME ?INCENTIVE Up to $30K off options** CORDILLERA by TOLL BROTHERS, New Construction Move-In August 2025. (Renata - Lot 81) Modern design meets flexibility in this 2,364 sq ft, 4 bed, 3.5 bath townhome in vibrant Redpoint Square, Summerlin. Still time to personalize flooring, counters, backsplash & bath tile. The open-concept kitchen w/ KitchenAid appliances provides connectivity to the main living area w prime access to the covered patio—perfect for entertaining. Primary suite includes dual vanities & a large walk-in shower. Enjoy sweeping views from the 4th-floor rooftop terrace w/ gas stub & wet bar. Spacious 2-car garage offers great storage. Additional features include first floor bedroom w full bath, agreeable gray interior paint selection and upgraded cabinets. Steps from guest parking & EV chargers. Low-maintenance living w/ access to private community pool. Investor-friendly opportunity!
Listing Agent
Xpand Realty & Property Mgmt Brokerage Phone: (702) 308-9670 License #S.0071850 Listed on: 06/15/2025
Townhouse Details
Home Type
- Townhome
Est. Annual Taxes
- $986
Year Built
- Built in 2024 | New Construction
Lot Details
- 1,742 Sq Ft Lot
- West Facing Home
- Partially Fenced Property
- Block Wall Fence
- Desert Landscape
HOA Fees
Parking
- 2 Car Attached Garage
- Electric Vehicle Home Charger
- Parking Storage or Cabinetry
- Inside Entrance
- Garage Door Opener
- Guest Parking
Property Views
- City
- Mountain
Home Design
- Flat Roof Shape
Interior Spaces
- 2,364 Sq Ft Home
- 3-Story Property
- Double Pane Windows
- Prewired Security
Kitchen
- Built-In Electric Oven
- Gas Cooktop
- Microwave
- Dishwasher
- Disposal
Bedrooms and Bathrooms
- 4 Bedrooms
- Main Floor Bedroom
Laundry
- Laundry Room
- Sink Near Laundry
- Laundry Cabinets
- Gas Dryer Hookup
Eco-Friendly Details
- Energy-Efficient Windows with Low Emissivity
Outdoor Features
- Balcony
- Courtyard
- Rooftop Deck
- Outdoor Grill
Schools
- Givens Elementary School
- Becker Middle School
- Palo Verde High School
Utilities
- Central Heating and Cooling System
- Heating System Uses Gas
- Programmable Thermostat
- Underground Utilities
- Tankless Water Heater
- Cable TV Available
Community Details
Overview
- Association fees include management, water
- Cordillera Association, Phone Number (702) 835-6904
- Built by TOLL
- Summerlin Village 21 Parcels P Q & R Subdivision, Renata Floorplan
- The community has rules related to covenants, conditions, and restrictions
Recreation
- Community Pool
Security
- Fire Sprinkler System
Map
Home Values in the Area
Average Home Value in this Area
Tax History
| Year | Tax Paid | Tax Assessment Tax Assessment Total Assessment is a certain percentage of the fair market value that is determined by local assessors to be the total taxable value of land and additions on the property. | Land | Improvement |
|---|---|---|---|---|
| 2025 | $986 | $278,387 | $78,750 | $199,637 |
| 2024 | $914 | $278,387 | $78,750 | $199,637 |
| 2023 | $914 | $29,778 | $29,750 | $28 |
| 2022 | $846 | $29,750 | $29,750 | $0 |
Property History
| Date | Event | Price | Change | Sq Ft Price |
|---|---|---|---|---|
| 06/28/2025 06/28/25 | Pending | -- | -- | -- |
| 06/15/2025 06/15/25 | For Sale | $799,000 | -- | $338 / Sq Ft |
Source: Las Vegas REALTORS®
MLS Number: 2692642
APN: 137-22-814-081
- 664 Fortis Creek St
- 654 Fortis Creek St
- 667 Fortis Creek St
- 647 Spotted Falcon St
- 639 Spotted Falcon St
- Luciana Plan at Redpoint Square at Summerlin - Cordillera
- Casella Plan at Redpoint Square at Summerlin - Cordillera
- Renata Plan at Redpoint Square at Summerlin - Cordillera
- 651 Agate Bridge St
- 11840 Pelican Butte Ave
- 11872 Pelican Butte Ave
- 860 Echelon St
- 11861 Pelican Butte Ave
- 11935 Glide Reflection Ave
- 11739 Emerald Lake Ave
- 11946 Glide Reflection Ave
- 11689 Bearpaw Meadow Ave
- 500 Pear Lake St
- 635 Pyrite Will St
- Plan 3 at Redpoint Square at Summerlin - Vertex







