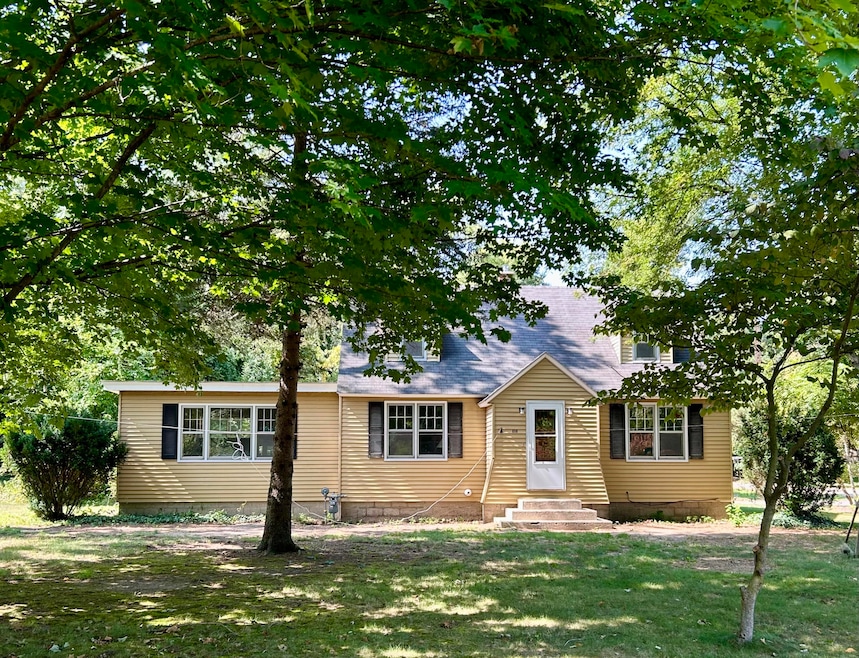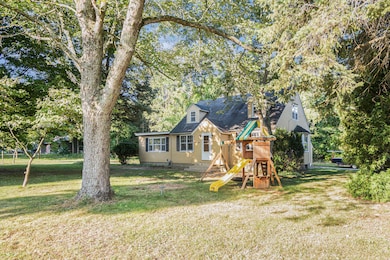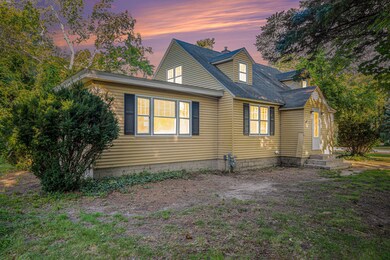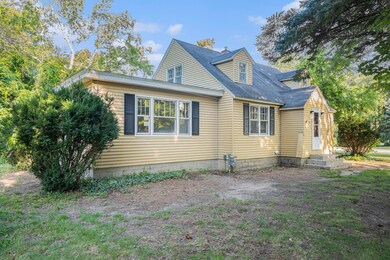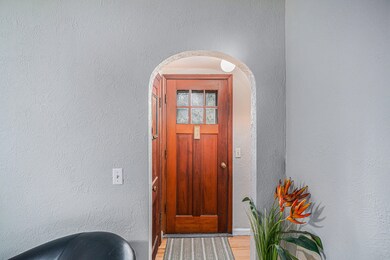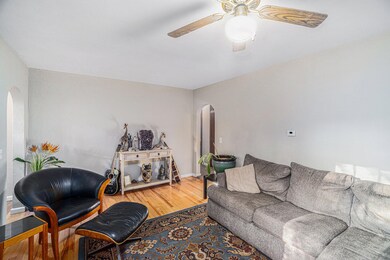
658 Goldenrod Ave Holland, MI 49423
Westside NeighborhoodHighlights
- Cape Cod Architecture
- Corner Lot: Yes
- Patio
- Wood Flooring
- 2 Car Detached Garage
- Forced Air Heating and Cooling System
About This Home
As of September 2024Great location just off South Shore Dr. and walking distance to Central Park Grocery & Lake Macatawa. Check out this 5 bedroom, 1 1/2 story cape cod with many updates which include newer electrical service, 2 year old furnace, water heater, & A/C, newer appliances, 3 bedrooms on the main floor which includes a large master or could be used as a family room & full bath. 2 additional bedrooms and 1/2 bath upstairs. original wood floors, newer tub/shower and plenty of storage room in the full basement, plus a 2 stall garage. Located on a nice corner lot.
Last Agent to Sell the Property
Coldwell Banker Woodland Schmidt License #6501204162 Listed on: 09/10/2024

Home Details
Home Type
- Single Family
Est. Annual Taxes
- $6,382
Year Built
- Built in 1949
Lot Details
- 0.31 Acre Lot
- Lot Dimensions are 94 x 143
- Corner Lot: Yes
- Level Lot
Parking
- 2 Car Detached Garage
- Garage Door Opener
Home Design
- Cape Cod Architecture
- Composition Roof
- Rubber Roof
- Aluminum Siding
Interior Spaces
- 1,651 Sq Ft Home
- 1-Story Property
- Ceiling Fan
- Wood Flooring
- Basement Fills Entire Space Under The House
- Laundry on main level
Kitchen
- Range
- Microwave
Bedrooms and Bathrooms
- 5 Bedrooms | 3 Main Level Bedrooms
Outdoor Features
- Patio
Utilities
- Forced Air Heating and Cooling System
- Heating System Uses Natural Gas
Ownership History
Purchase Details
Home Financials for this Owner
Home Financials are based on the most recent Mortgage that was taken out on this home.Purchase Details
Similar Homes in Holland, MI
Home Values in the Area
Average Home Value in this Area
Purchase History
| Date | Type | Sale Price | Title Company |
|---|---|---|---|
| Warranty Deed | $349,900 | Lakeshore Title | |
| Contract Of Sale | -- | None Listed On Document |
Property History
| Date | Event | Price | Change | Sq Ft Price |
|---|---|---|---|---|
| 09/27/2024 09/27/24 | Sold | $349,900 | 0.0% | $212 / Sq Ft |
| 09/14/2024 09/14/24 | Pending | -- | -- | -- |
| 09/10/2024 09/10/24 | For Sale | $349,900 | +26.1% | $212 / Sq Ft |
| 06/30/2022 06/30/22 | Sold | $277,500 | 0.0% | $168 / Sq Ft |
| 06/07/2022 06/07/22 | Pending | -- | -- | -- |
| 06/07/2022 06/07/22 | For Sale | $277,500 | -- | $168 / Sq Ft |
Tax History Compared to Growth
Tax History
| Year | Tax Paid | Tax Assessment Tax Assessment Total Assessment is a certain percentage of the fair market value that is determined by local assessors to be the total taxable value of land and additions on the property. | Land | Improvement |
|---|---|---|---|---|
| 2025 | $6,311 | $159,300 | $0 | $0 |
| 2024 | $6,088 | $159,300 | $0 | $0 |
| 2023 | -- | $141,600 | $0 | $0 |
Agents Affiliated with this Home
-

Seller's Agent in 2024
Ron Webb
Coldwell Banker Woodland Schmidt
(616) 291-2782
11 in this area
210 Total Sales
-

Buyer's Agent in 2024
Alex Fernandez
Keller Williams Harbortown
(616) 990-8538
2 in this area
77 Total Sales
Map
Source: Southwestern Michigan Association of REALTORS®
MLS Number: 24047622
APN: 70-15-36-352-013
- 1130 S Shore Dr
- 940 Laketown Dr
- 1194 Beach Dr
- 6153 Lake Wind Ave
- 1200 Beach Dr
- 824 W 24th St
- 792 Apple Blossom Ln
- 1222 W 32nd St
- 792 W 26th St
- 766 Clarewood Ct
- 833 Allen Dr
- 743 Larkwood Dr
- 1337 Heather Dr
- 1351 Bayview Dr
- 1331 Bayview Dr
- 1329 Bayview Dr
- 6107 S Harbor Dr
- 371 Waukazoo Dr
- 4750 Charleston Ct Unit 49
- 593 Old MacAtawa Ct
