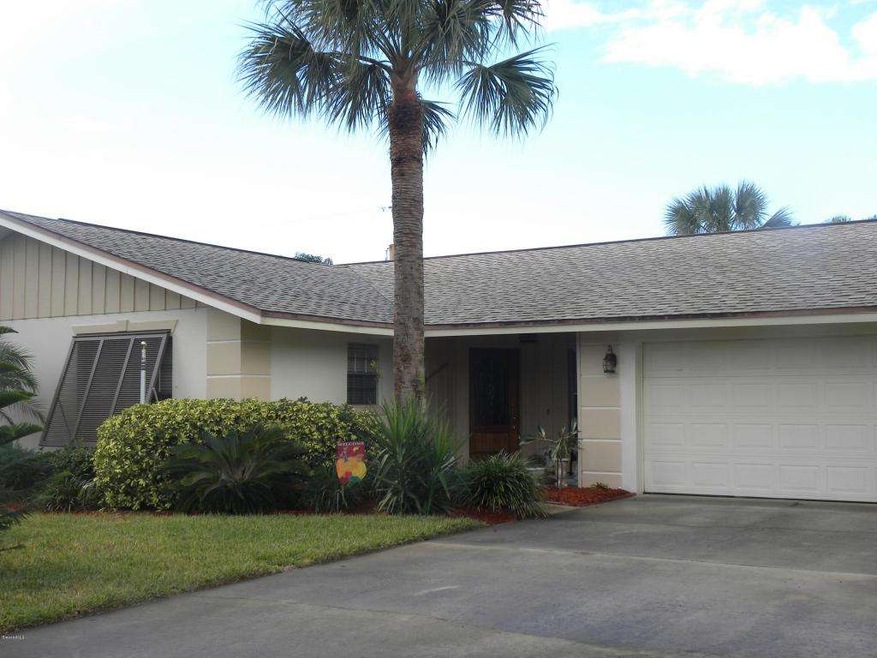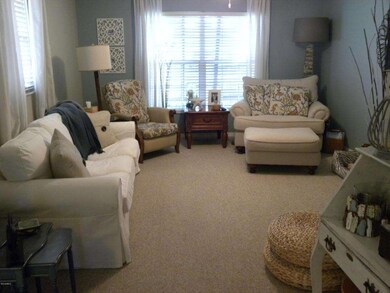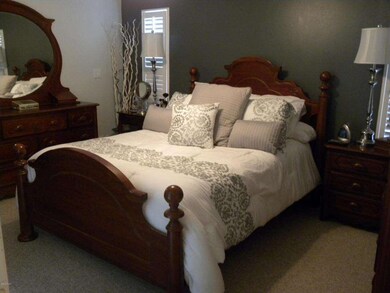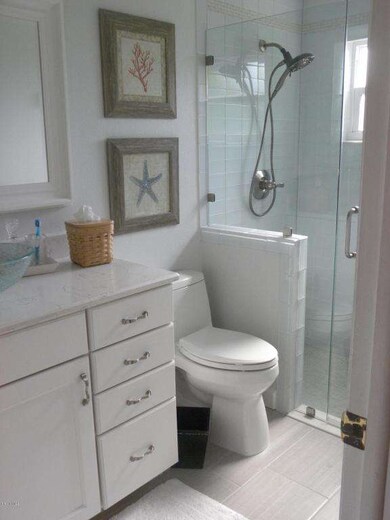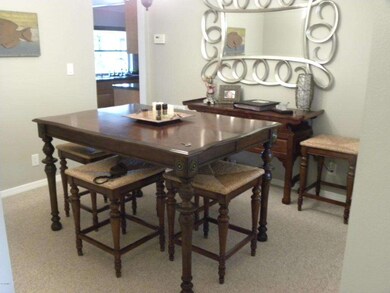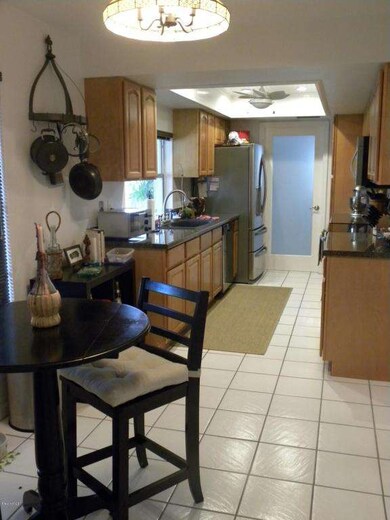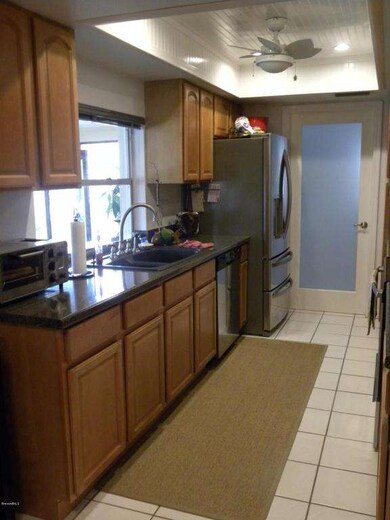
658 Hibiscus Dr Satellite Beach, FL 32937
Highlights
- In Ground Pool
- No HOA
- 2 Car Attached Garage
- Ocean Breeze Elementary School Rated A-
- Screened Porch
- Eat-In Kitchen
About This Home
As of August 2025Look no further! This is beachside at it's best! This home has been updated throughout. Gorgeous eat in kitchen with separate formal dining room. The kitchen has a passthrough to the large screened lanai. His and hers closets in the master. Inside laundry and built in cabinets in the garage a plus. Nice size pool but still enough room to roam in the back yard. You can't beat the location. Walk to the beach. Bike to the library, ball parks, skate park, dog park and tennis courts. This is THE one. Recent updates include new bathrooms with highend fixtures. Master shower gleams with glass subway tile. New his and hers master closets. New switch plates throughout. New Hunter ceiling fans throughout. New slider to the pool with plantation shutter doors. New laundry room door. Nice beadboard kitchen ceiling with ceiling fan. Pool pump and pool light replaced in October.
Last Agent to Sell the Property
Tania Dalton
CENTURY 21 Ocean Listed on: 11/11/2014
Home Details
Home Type
- Single Family
Est. Annual Taxes
- $1,839
Year Built
- Built in 1978
Lot Details
- 8,276 Sq Ft Lot
- East Facing Home
- Wood Fence
- Front and Back Yard Sprinklers
Parking
- 2 Car Attached Garage
- Garage Door Opener
Home Design
- Shingle Roof
- Concrete Siding
- Block Exterior
- Asphalt
- Stucco
Interior Spaces
- 1,592 Sq Ft Home
- 1-Story Property
- Ceiling Fan
- Family Room
- Dining Room
- Screened Porch
- Fire and Smoke Detector
Kitchen
- Eat-In Kitchen
- Electric Range
- Microwave
- Dishwasher
Flooring
- Carpet
- Tile
Bedrooms and Bathrooms
- 3 Bedrooms
- Split Bedroom Floorplan
- 2 Full Bathrooms
- Bathtub and Shower Combination in Primary Bathroom
Laundry
- Laundry Room
- Dryer
- Washer
Outdoor Features
- In Ground Pool
- Patio
Schools
- Ocean Breeze Elementary School
- Delaura Middle School
- Satellite High School
Utilities
- Central Heating and Cooling System
- Well
- Electric Water Heater
- Cable TV Available
Community Details
- No Home Owners Association
- Eau Gallie By The Sea Subdivision
Listing and Financial Details
- Assessor Parcel Number 27-37-01-50-00017.0-0003.00
Ownership History
Purchase Details
Home Financials for this Owner
Home Financials are based on the most recent Mortgage that was taken out on this home.Purchase Details
Home Financials for this Owner
Home Financials are based on the most recent Mortgage that was taken out on this home.Similar Homes in the area
Home Values in the Area
Average Home Value in this Area
Purchase History
| Date | Type | Sale Price | Title Company |
|---|---|---|---|
| Warranty Deed | $277,500 | Prestige Title Brevard Llc | |
| Warranty Deed | $250,000 | Liberty Maximum Title |
Mortgage History
| Date | Status | Loan Amount | Loan Type |
|---|---|---|---|
| Open | $263,625 | No Value Available | |
| Previous Owner | $258,250 | No Value Available |
Property History
| Date | Event | Price | Change | Sq Ft Price |
|---|---|---|---|---|
| 08/08/2025 08/08/25 | Sold | $646,900 | -0.5% | $406 / Sq Ft |
| 07/29/2025 07/29/25 | Pending | -- | -- | -- |
| 07/11/2025 07/11/25 | For Sale | $649,900 | +134.2% | $408 / Sq Ft |
| 12/15/2014 12/15/14 | Sold | $277,500 | -1.9% | $174 / Sq Ft |
| 11/15/2014 11/15/14 | Pending | -- | -- | -- |
| 11/11/2014 11/11/14 | For Sale | $283,000 | +13.2% | $178 / Sq Ft |
| 06/19/2013 06/19/13 | Sold | $250,000 | +2.0% | $157 / Sq Ft |
| 05/10/2013 05/10/13 | Pending | -- | -- | -- |
| 05/06/2013 05/06/13 | For Sale | $245,000 | -- | $154 / Sq Ft |
Tax History Compared to Growth
Tax History
| Year | Tax Paid | Tax Assessment Tax Assessment Total Assessment is a certain percentage of the fair market value that is determined by local assessors to be the total taxable value of land and additions on the property. | Land | Improvement |
|---|---|---|---|---|
| 2023 | $4,213 | $253,740 | $0 | $0 |
| 2022 | $3,959 | $246,350 | $0 | $0 |
| 2021 | $4,096 | $239,180 | $0 | $0 |
| 2020 | $4,086 | $235,880 | $0 | $0 |
| 2019 | $4,066 | $230,580 | $0 | $0 |
| 2018 | $4,075 | $226,290 | $0 | $0 |
| 2017 | $3,866 | $221,640 | $0 | $0 |
| 2016 | $3,883 | $217,090 | $85,000 | $132,090 |
| 2015 | $3,981 | $215,590 | $75,000 | $140,590 |
| 2014 | $3,692 | $200,520 | $70,000 | $130,520 |
Agents Affiliated with this Home
-

Seller's Agent in 2025
Tania Dalton
Sandy Toes Real Estate
(321) 890-2080
3 in this area
5 Total Sales
-

Buyer's Agent in 2025
Tracy Warren
Blue View Realty, LLC
(321) 863-3072
5 in this area
41 Total Sales
-

Buyer's Agent in 2014
Seyed Hosseini
Palm Bay Realty, Inc.
(321) 220-4477
52 Total Sales
-

Seller's Agent in 2013
Barbara Wall
BHHS Florida Realty
(321) 749-2444
35 in this area
139 Total Sales
-
R
Buyer's Agent in 2013
Robert Crowe
Coldwell Banker Sun Land Realty
Map
Source: Space Coast MLS (Space Coast Association of REALTORS®)
MLS Number: 710892
APN: 27-37-01-50-00017.0-0003.00
- 629 Verbenia Dr
- 625 Ocean St
- 589 Coconut St
- 715 Atlantic Dr
- 165 Desoto Pkwy
- 712 Sea Palm Ln
- 215 S Robert Way
- 750 Atlantic Dr
- 765 Palm Dr
- 554 Majorca Ct
- 795 Richard St
- 290 S Robert Way
- 117 Martesia Way
- 115 Martesia Way
- 699 Bimini Rd
- 670 Caiman St
- 305 Wimico Dr
- 199 Skyline Ct
- 1465 Highway A1a Unit 506
- 1465 Jimmy Buffett Memorial Hwy Unit 503
