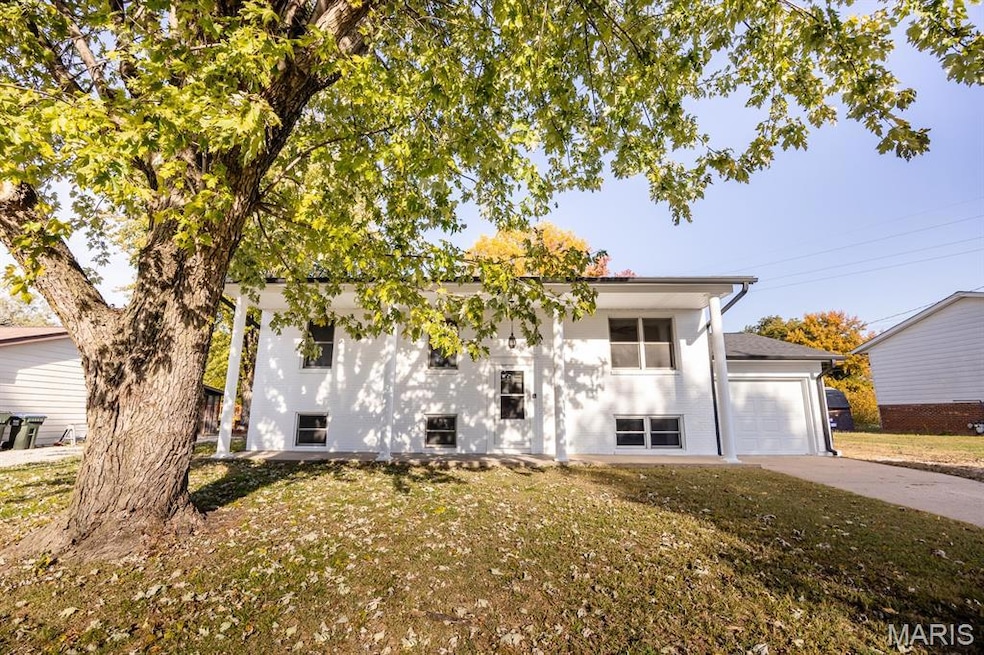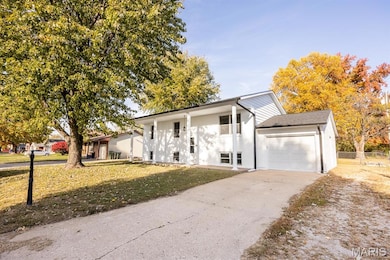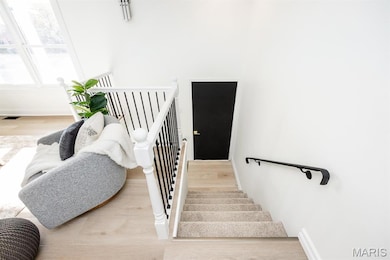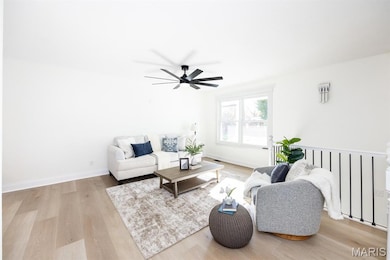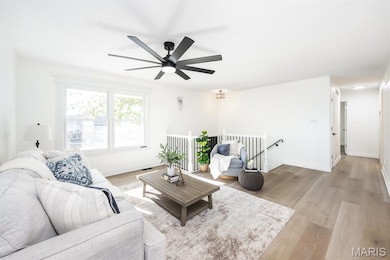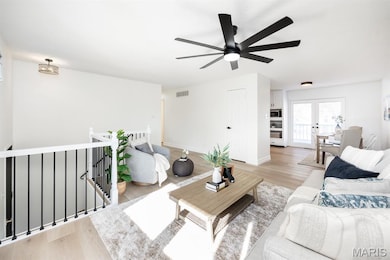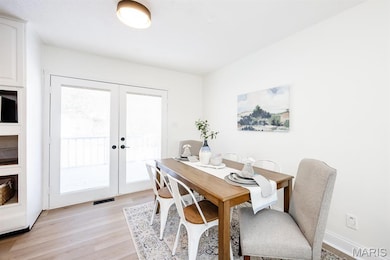Estimated payment $1,329/month
Highlights
- Hot Property
- Deck
- Home Office
- Open Floorplan
- No HOA
- Covered Patio or Porch
About This Home
Discover the inviting single-family residence at 658 Marian DR, Built in 1977, Refurbished in 2025 this home presents an opportunity to create lasting memories. The residence features four bedrooms, offering a haven for rest and rejuvenation. Imagine each room becoming a personalized space, tailored to your individual tastes and needs. With two bathrooms, mornings can be a breeze, providing ample space for everyone to prepare for the day ahead. Enjoy the holiday's with the open floor plan and room for all to enjoy together in the Kitchen/Dinning/ Living Room space. The Lower level offers the 4th Bedroom, Family Room with lighted book shelves and a Office/Reading Nook space. Time and detail where taken to refresh this home including: 2025
Premium Luxury Plank Flooring, Carpeting with upgraded pad, New Full and Half Bath, Paint, Kitchen Backsplash, Sink, Dishwasher, Gas Stove, Refrigerator, Microwave, Faucet and Countertop, Backsplash, Lighting-recessed, Bedrooms lighting with nightlight, Stair rail, Hot water Heater 10/25, Roof 10/25.
Listing Agent
Live Laugh Illinois Real Estate Group License #475142739 Listed on: 11/11/2025
Home Details
Home Type
- Single Family
Est. Annual Taxes
- $202
Year Built
- Built in 1977 | Remodeled
Lot Details
- 9,583 Sq Ft Lot
- Chain Link Fence
- Level Lot
- Back Yard Fenced and Front Yard
Parking
- 1 Car Attached Garage
- Additional Parking
Home Design
- Split Level Home
- Brick Veneer
- Architectural Shingle Roof
Interior Spaces
- 1.5-Story Property
- Open Floorplan
- Bookcases
- Ceiling Fan
- Recessed Lighting
- Double Pane Windows
- Insulated Windows
- Tilt-In Windows
- French Doors
- Panel Doors
- Entrance Foyer
- Family Room
- Living Room
- Combination Kitchen and Dining Room
- Home Office
- Storage
Kitchen
- Free-Standing Gas Oven
- Microwave
- Dishwasher
- Laminate Countertops
Flooring
- Carpet
- Luxury Vinyl Plank Tile
Bedrooms and Bathrooms
- 4 Bedrooms
Finished Basement
- Sump Pump
- Bedroom in Basement
- Basement Storage
Outdoor Features
- Deck
- Covered Patio or Porch
Schools
- Dupo Dist 196 Elementary And Middle School
- Dupo High School
Utilities
- Forced Air Heating and Cooling System
- Heating System Uses Natural Gas
- 220 Volts
- Natural Gas Connected
Community Details
- No Home Owners Association
Listing and Financial Details
- Assessor Parcel Number 06-28.0-209-017
Map
Home Values in the Area
Average Home Value in this Area
Tax History
| Year | Tax Paid | Tax Assessment Tax Assessment Total Assessment is a certain percentage of the fair market value that is determined by local assessors to be the total taxable value of land and additions on the property. | Land | Improvement |
|---|---|---|---|---|
| 2024 | $4,691 | $54,017 | $6,615 | $47,402 |
| 2023 | $4,869 | $50,193 | $6,147 | $44,046 |
| 2022 | $4,357 | $47,081 | $5,766 | $41,315 |
| 2021 | $4,227 | $44,307 | $5,426 | $38,881 |
| 2020 | $3,751 | $42,520 | $4,967 | $37,553 |
| 2019 | $3,506 | $42,520 | $4,967 | $37,553 |
| 2018 | $3,337 | $40,569 | $4,739 | $35,830 |
| 2017 | $2,267 | $37,699 | $4,404 | $33,295 |
| 2016 | $1,354 | $18,579 | $4,257 | $14,322 |
| 2014 | $1,220 | $18,579 | $4,257 | $14,322 |
| 2013 | $4,724 | $19,011 | $4,356 | $14,655 |
Property History
| Date | Event | Price | List to Sale | Price per Sq Ft | Prior Sale |
|---|---|---|---|---|---|
| 11/11/2025 11/11/25 | For Sale | $249,000 | +68.2% | $118 / Sq Ft | |
| 09/07/2018 09/07/18 | Sold | $148,000 | -1.3% | $64 / Sq Ft | View Prior Sale |
| 08/07/2018 08/07/18 | Pending | -- | -- | -- | |
| 07/02/2018 07/02/18 | Price Changed | $150,000 | -6.3% | $65 / Sq Ft | |
| 06/18/2018 06/18/18 | For Sale | $160,000 | -- | $69 / Sq Ft |
Purchase History
| Date | Type | Sale Price | Title Company |
|---|---|---|---|
| Warranty Deed | -- | None Available | |
| Warranty Deed | $148,000 | Columbia Title | |
| Warranty Deed | $98,000 | Title Star Agency Llc | |
| Special Warranty Deed | $61,500 | Atg | |
| Legal Action Court Order | -- | None Available | |
| Warranty Deed | $138,000 | Benchmark Title Company |
Mortgage History
| Date | Status | Loan Amount | Loan Type |
|---|---|---|---|
| Previous Owner | $145,319 | FHA | |
| Previous Owner | $96,224 | FHA | |
| Previous Owner | $63,730 | New Conventional | |
| Previous Owner | $96,600 | Purchase Money Mortgage |
Source: MARIS MLS
MLS Number: MIS25075299
APN: 06-28.0-209-017
- 602 Illinois Ave
- 526 State St
- 501 State St
- 403 State St
- 329 S Main St
- 526 Columbia Rd
- 113 S 2nd St
- 1254 Sugar Loaf Hill Rd
- 137 N 9th St
- 2011 Shady Station Trail
- 424 N 4th St
- 2148 Stone Gate Dr
- 2219 Stone Gate Dr
- 801 Adams Rd
- 300 Stone St
- 68 Lepere Ct
- 1444 N Main St
- 27 Lepere Ct
- 28 Lepere Ct
- 31 Lepere Ct
- 2623 Columbia Lakes Dr
- 1009 Ernest St
- 105 Melvin Dr
- 225 Upton St Unit 2nd floor
- 221 Upton St Unit 1F
- 9919 Clyde Ave
- 5801 S Broadway Unit 2F
- 7613 Virginia Ave
- 362 Kingston Dr
- 7726 Vermont Ave
- 7707 Vermont Ave
- 15 Denovian Ct
- 404 W 5th St
- 7417 Vermont Ave
- 305 E 5th St
- 7342 Alabama Ave
- 333 Tuckahoe Dr
- 330 Geneva Dr
- 111 St James Ln
- 2530 Telegraph Rd Unit 2530-F
