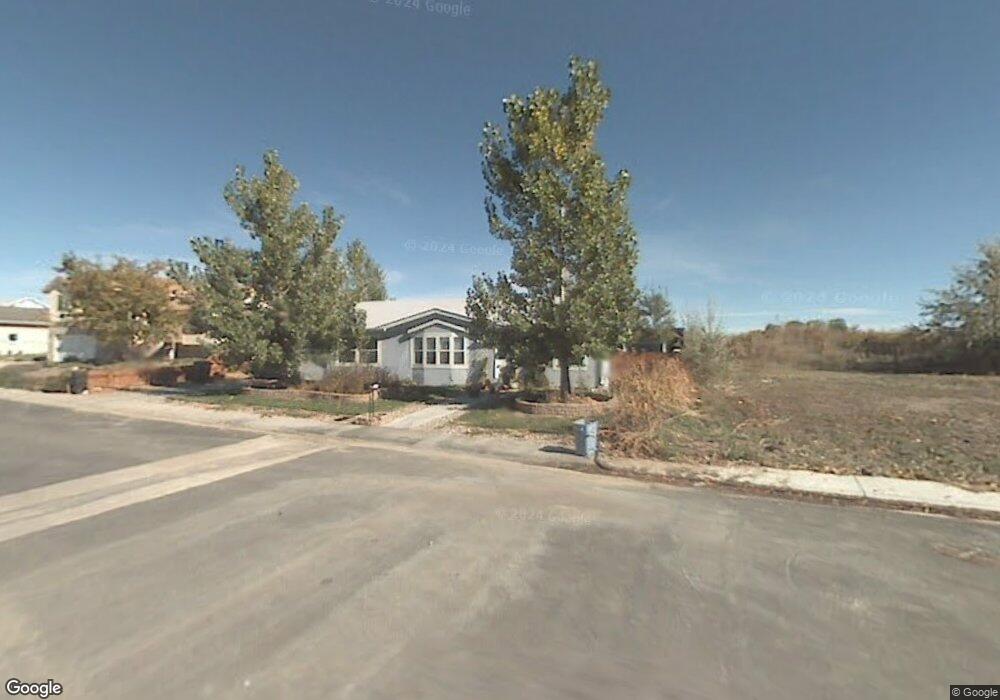658 N 21st Ave Brighton, CO 80601
Estimated Value: $432,000 - $510,000
4
Beds
2
Baths
1,512
Sq Ft
$308/Sq Ft
Est. Value
About This Home
This home is located at 658 N 21st Ave, Brighton, CO 80601 and is currently estimated at $465,333, approximately $307 per square foot. 658 N 21st Ave is a home located in Adams County with nearby schools including Northeast Elementary School, Overland Trail Middle School, and Brighton High School.
Ownership History
Date
Name
Owned For
Owner Type
Purchase Details
Closed on
Sep 18, 2024
Sold by
Rs Xii Denver Owner 1 Lp
Bought by
Star Borrower Sfr4 Lp
Current Estimated Value
Home Financials for this Owner
Home Financials are based on the most recent Mortgage that was taken out on this home.
Original Mortgage
$471,594,000
Outstanding Balance
$387,544,884
Interest Rate
5.62%
Mortgage Type
New Conventional
Estimated Equity
-$387,079,551
Purchase Details
Closed on
Aug 26, 2021
Sold by
Oberg Matthew John
Bought by
Rs Xii Denver Owner 1 Lp
Home Financials for this Owner
Home Financials are based on the most recent Mortgage that was taken out on this home.
Original Mortgage
$528,000
Interest Rate
2.7%
Mortgage Type
New Conventional
Purchase Details
Closed on
Oct 29, 2015
Sold by
Hill Wood R and Hill Dena M
Bought by
Oberg Matthew John
Home Financials for this Owner
Home Financials are based on the most recent Mortgage that was taken out on this home.
Original Mortgage
$213,750
Interest Rate
3.9%
Mortgage Type
New Conventional
Purchase Details
Closed on
Jul 29, 2011
Sold by
G Wiz Llc
Bought by
Hill Wood R and Hill Dena M
Home Financials for this Owner
Home Financials are based on the most recent Mortgage that was taken out on this home.
Original Mortgage
$139,455
Interest Rate
4.52%
Mortgage Type
VA
Purchase Details
Closed on
Jan 7, 2011
Sold by
Frisk Kit C
Bought by
G Wiz Llc
Purchase Details
Closed on
May 13, 1996
Sold by
Baysinger Jack E and Baysinger Reba D
Bought by
Alvarez Steven L
Create a Home Valuation Report for This Property
The Home Valuation Report is an in-depth analysis detailing your home's value as well as a comparison with similar homes in the area
Home Values in the Area
Average Home Value in this Area
Purchase History
| Date | Buyer | Sale Price | Title Company |
|---|---|---|---|
| Star Borrower Sfr4 Lp | -- | Os National | |
| Star Borrower Sfr4 Lp | -- | Os National | |
| Rs Xii Denver Owner 1 Lp | $420,000 | First American Title | |
| Oberg Matthew John | $225,000 | First American Title | |
| Hill Wood R | $135,500 | Axis Title & Escrow | |
| G Wiz Llc | -- | None Available | |
| Alvarez Steven L | $28,000 | -- |
Source: Public Records
Mortgage History
| Date | Status | Borrower | Loan Amount |
|---|---|---|---|
| Open | Star Borrower Sfr4 Lp | $471,594,000 | |
| Closed | Star Borrower Sfr4 Lp | $471,594,000 | |
| Previous Owner | Rs Xii Denver Owner 1 Lp | $528,000 | |
| Previous Owner | Oberg Matthew John | $213,750 | |
| Previous Owner | Hill Wood R | $139,455 |
Source: Public Records
Tax History Compared to Growth
Tax History
| Year | Tax Paid | Tax Assessment Tax Assessment Total Assessment is a certain percentage of the fair market value that is determined by local assessors to be the total taxable value of land and additions on the property. | Land | Improvement |
|---|---|---|---|---|
| 2024 | $2,794 | $25,760 | $5,630 | $20,130 |
| 2023 | $2,778 | $28,750 | $6,090 | $22,660 |
| 2022 | $1,542 | $14,770 | $6,260 | $8,510 |
| 2021 | $1,542 | $14,770 | $6,260 | $8,510 |
| 2020 | $1,627 | $16,280 | $6,440 | $9,840 |
| 2019 | $1,630 | $16,280 | $6,440 | $9,840 |
| 2018 | $1,606 | $15,990 | $5,400 | $10,590 |
| 2017 | $1,608 | $15,990 | $5,400 | $10,590 |
| 2016 | $1,446 | $14,300 | $3,340 | $10,960 |
| 2015 | $1,436 | $14,300 | $3,340 | $10,960 |
| 2014 | -- | $11,300 | $2,950 | $8,350 |
Source: Public Records
Map
Nearby Homes
- 668 N 21st Ave
- 1759 Jennifer St
- 1771 Jennifer St
- 1737 Jennifer St
- 1726 Jennifer St
- 1734 Windler St
- 111 County Road 2
- 684 N 17th Ave
- 610 N 15th Ave
- 680 N 15th Ave
- 1514 Walnut Dr
- 13577 County Road 2
- 255 N 11th Ave
- 59 N 13th Ave
- 338 N 9th Ave
- 263 N 10th Ave
- 63 S 22nd Ave Unit A1-B8
- 276 N 9th Ave
- 146 N 10th Ave
- 16791 Telluride St
