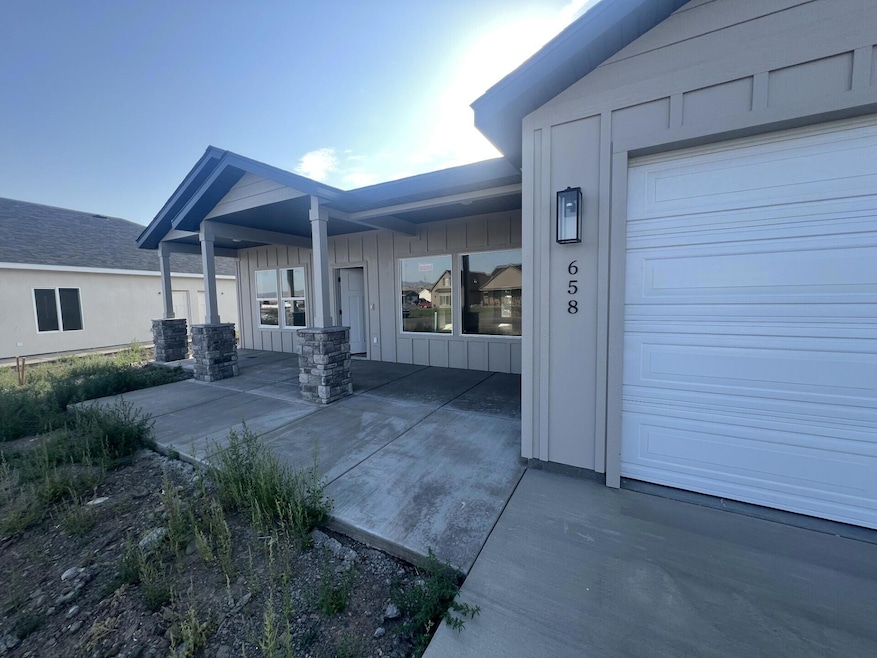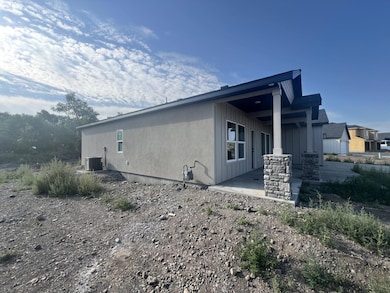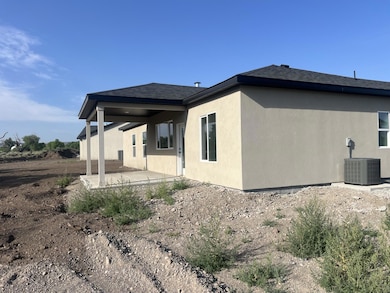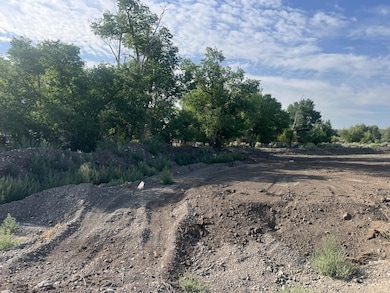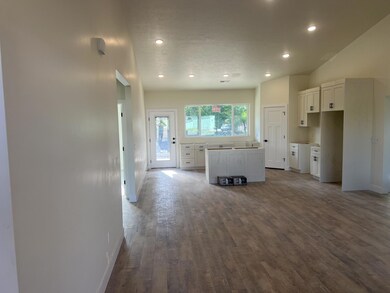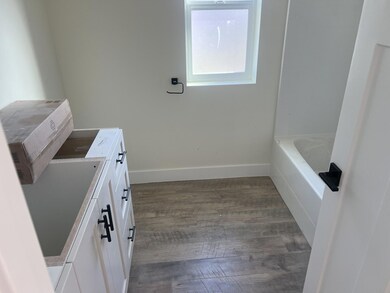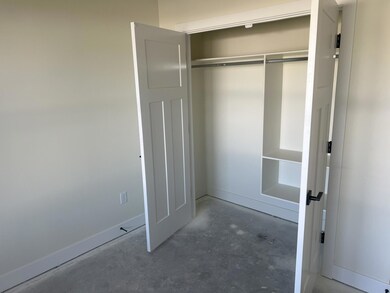NEW CONSTRUCTION
$15K PRICE DROP
658 N Kaycie Ln Panguitch, UT 84759
Estimated payment $2,135/month
Total Views
11,732
3
Beds
2
Baths
1,565
Sq Ft
$256
Price per Sq Ft
Highlights
- RV Access or Parking
- Ranch Style House
- Covered Patio or Porch
- Covered Deck
- No HOA
- Fireplace
About This Home
Beautiful home, to be built in a nice neighborhood, with Panguitch Creek running behing the property. Home completion set for June 2025. If you purchase the home soon, you can pick the colors inside and out, along with the flooring and cabinets; and comes with either granite or quartz countertops. Open floorplan with great views.
Listing Agent
Coldwell Banker Advantage Panquitch License #6077183-BB00 Listed on: 11/21/2024

Home Details
Home Type
- Single Family
Est. Annual Taxes
- $366
Year Built
- Built in 2025 | Under Construction
Lot Details
- 0.34 Acre Lot
Parking
- 2 Car Attached Garage
- Garage Door Opener
- RV Access or Parking
Home Design
- Ranch Style House
- Frame Construction
- Asphalt Shingled Roof
Interior Spaces
- 1,565 Sq Ft Home
- ENERGY STAR Qualified Ceiling Fan
- Ceiling Fan
- Fireplace
- Double Pane Windows
Kitchen
- Range with Range Hood
- Microwave
- Dishwasher
- Disposal
Flooring
- Wall to Wall Carpet
- Laminate
Bedrooms and Bathrooms
- 3 Bedrooms
- 2 Full Bathrooms
Outdoor Features
- Covered Deck
- Covered Patio or Porch
Utilities
- Central Air
- Heating System Uses Gas
- Gas Water Heater
Community Details
- No Home Owners Association
Listing and Financial Details
- Assessor Parcel Number 07-0007-0023
Map
Create a Home Valuation Report for This Property
The Home Valuation Report is an in-depth analysis detailing your home's value as well as a comparison with similar homes in the area
Home Values in the Area
Average Home Value in this Area
Tax History
| Year | Tax Paid | Tax Assessment Tax Assessment Total Assessment is a certain percentage of the fair market value that is determined by local assessors to be the total taxable value of land and additions on the property. | Land | Improvement |
|---|---|---|---|---|
| 2025 | $294 | $36,750 | $36,750 | $0 |
| 2024 | $366 | $46,200 | $46,200 | $0 |
| 2023 | $392 | $42,000 | $42,000 | $0 |
| 2022 | $392 | $40,000 | $40,000 | $0 |
| 2021 | $196 | $20,000 | $20,000 | $0 |
| 2020 | $200 | $20,000 | $20,000 | $0 |
| 2019 | $192 | $19,000 | $19,000 | $0 |
| 2018 | $191 | $19,000 | $0 | $0 |
| 2017 | $198 | $19,000 | $0 | $0 |
| 2016 | $198 | $19,000 | $0 | $0 |
| 2015 | $212 | $19,000 | $0 | $0 |
| 2012 | $212 | $19,000 | $0 | $0 |
Source: Public Records
Property History
| Date | Event | Price | List to Sale | Price per Sq Ft |
|---|---|---|---|---|
| 10/02/2025 10/02/25 | Price Changed | $399,900 | +2.6% | $256 / Sq Ft |
| 09/05/2025 09/05/25 | Price Changed | $389,900 | -2.3% | $249 / Sq Ft |
| 07/09/2025 07/09/25 | Price Changed | $399,000 | -3.9% | $255 / Sq Ft |
| 11/21/2024 11/21/24 | For Sale | $415,000 | -- | $265 / Sq Ft |
Source: Iron County Board of REALTORS®
Source: Iron County Board of REALTORS®
MLS Number: 109215
APN: 07-0007-0023
Nearby Homes
- 672 N Kaycie Ln
- 4206 Entrance Dr
- 17842 N Outlaw South Rd S Unit 6
- 17984 Rd S Unit 3
- 17888 Rd N Unit 5
- 4632 N Highway 89 (Lot #4)
- 4632 N Highway 89 (Lot #3) Unit 3
- 4632 N Highway 89 (Lot #2) Unit 2
- 1144 E 300 S
- 4632 N Highway 89 (Lot #4) Unit 4
- 4632 N Highway 89 (Lot #2)
- 4632 N Highway 89 (Lot #5) Unit 5
- 2117 E Casto Rd
- 4632 N Highway 89 (Lot #5)
- 4632 N Highway 89 (Lot #3)
- 7520 U S Highway 89
- 3003 U S Highway 89
- 281 S 300 E
- 86 E 1000 S
- 410 S 1200 E
