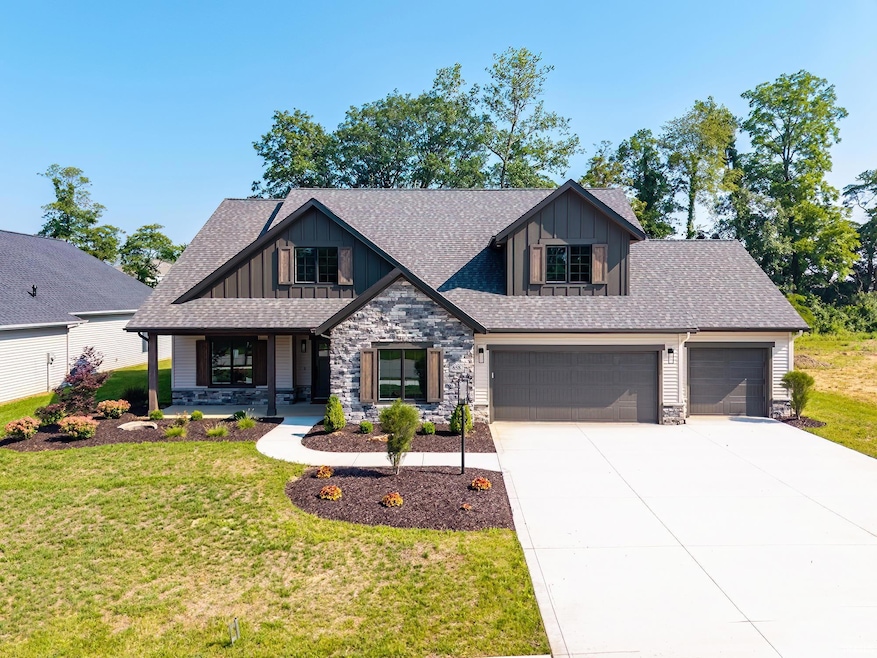658 Skillet Ave Huntertown, IN 46748
Estimated payment $3,682/month
Highlights
- Primary Bedroom Suite
- Waterfront
- Lake, Pond or Stream
- Carroll Middle School Rated A-
- Open Floorplan
- Partially Wooded Lot
About This Home
Discover your perfect sanctuary in this stunning custom-designed home that seamlessly blends elegance with everyday comfort. This thoughtfully crafted residence built by Quality Crafted Homes offers an impressive 2,874 square feet of living space, featuring 4 generous size bedrooms and 3.5 bathrooms. Step inside to find exquisite custom interior details throughout, where every element has been carefully selected. The living room serves as a true gathering space, anchored by an impressive stone fireplace w/built-in cabinetry. Culinary enthusiasts will appreciate the well-appointed kitchen featuring custom cabinets, walk-in pantry, high-end appliances and oversized island with stunning quartz counters to transform meal prep and entertainment from a chore to a pleasure. The main level convenience continues with the primary bedroom and ensuite featuring a large walk-in closet, double vanities and custom walk-in tile shower. Two additional bedrooms and 1.5 bathrooms on this floor ensure comfortable living for family and guests alike. For those seeking extra space, the 2nd floor delivers with a 4th bedroom, additional full bathroom, and a versatile family room perfect for movie and game nights. The outdoor experience is equally impressive, with both front and rear covered porches that extend your living space. A picturesque tree line rear yard with community pond creates natural privacy and seasonal beauty. Nature lovers will appreciate the proximity to Trailhead Park, offering recreational opportunities and walking paths that encourage an active lifestyle. This exceptional home awaits someone who appreciates quality craftsmanship and natural beauty. Seller would consider up to a 6 month contract with strong offer and mutually agreeable terms.
Listing Agent
Encore Sotheby's International Realty Brokerage Phone: 260-433-7765 Listed on: 08/06/2025
Home Details
Home Type
- Single Family
Est. Annual Taxes
- $1,535
Year Built
- Built in 2023
Lot Details
- 0.34 Acre Lot
- Lot Dimensions are 170 x 58
- Waterfront
- Backs to Open Ground
- Partially Wooded Lot
HOA Fees
- $38 Monthly HOA Fees
Parking
- 3 Car Attached Garage
- Garage Door Opener
- Off-Street Parking
Home Design
- Slab Foundation
- Stone Exterior Construction
- Vinyl Construction Material
Interior Spaces
- 2,874 Sq Ft Home
- 2-Story Property
- Open Floorplan
- Ceiling Fan
- Living Room with Fireplace
- Pull Down Stairs to Attic
- Gas And Electric Dryer Hookup
Kitchen
- Eat-In Kitchen
- Breakfast Bar
- Walk-In Pantry
- Kitchen Island
- Stone Countertops
- Disposal
Bedrooms and Bathrooms
- 4 Bedrooms
- Primary Bedroom Suite
- Walk-In Closet
Outdoor Features
- Lake, Pond or Stream
- Covered Patio or Porch
Location
- Suburban Location
Schools
- Huntertown Elementary School
- Carroll Middle School
- Carroll High School
Utilities
- Forced Air Heating and Cooling System
- Heating System Uses Gas
Community Details
- Cliffs Of Rolling Oaks Subdivision
Listing and Financial Details
- Assessor Parcel Number 02-02-09-302-003.000-058
Map
Home Values in the Area
Average Home Value in this Area
Tax History
| Year | Tax Paid | Tax Assessment Tax Assessment Total Assessment is a certain percentage of the fair market value that is determined by local assessors to be the total taxable value of land and additions on the property. | Land | Improvement |
|---|---|---|---|---|
| 2024 | $1,535 | $90,800 | $90,700 | $100 |
| 2022 | $19 | $1,200 | $1,200 | $0 |
Property History
| Date | Event | Price | Change | Sq Ft Price |
|---|---|---|---|---|
| 09/14/2025 09/14/25 | Pending | -- | -- | -- |
| 08/06/2025 08/06/25 | For Sale | $659,900 | -- | $230 / Sq Ft |
Source: Indiana Regional MLS
MLS Number: 202530956
APN: 02-02-09-302-003.000-058
- 638 Skillet Ave
- 688 Skillet Ave
- 17221 Firs Trail
- 16415 Kell Rd Unit 37
- 727 Marcella Dr
- 936 Switchfoot Dr
- 379 Keltic Pines Blvd
- 388 Keltic Pines Blvd
- Bellamy Plan at Marcella
- Stamford Plan at Marcella
- Chatham Plan at Marcella
- Henley Plan at Marcella
- Freeport Plan at Marcella
- 687 Atilla Way
- 432 Keltic Pines Blvd
- 17262 Gokey Blvd
- 366 Keltic Pines Blvd
- 322 Keltic Pines Blvd Unit 1
- 454 Keltic Pines Blvd
- 17464 Sonic Ct







