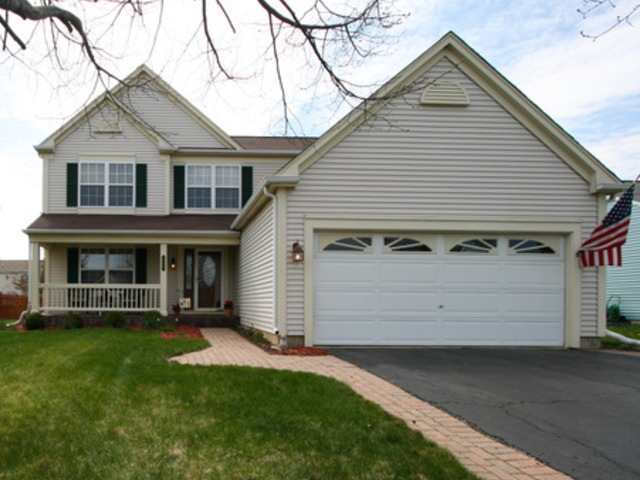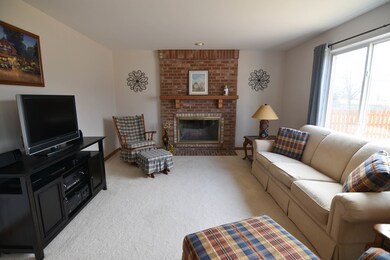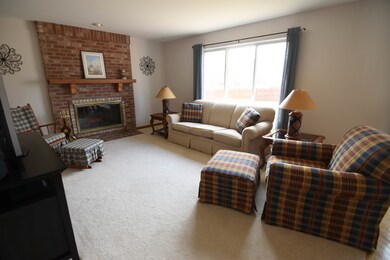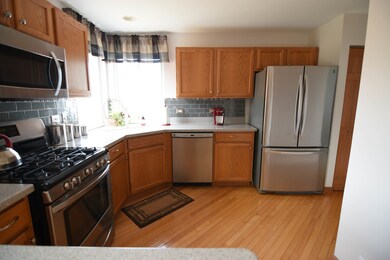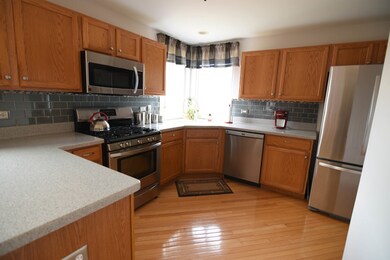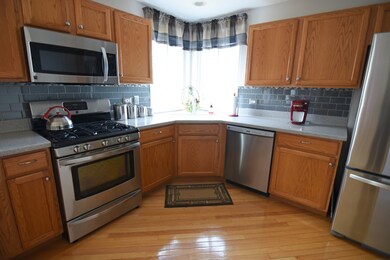
658 Tallgrass Ln Lake Villa, IL 60046
South Lake Villa NeighborhoodHighlights
- Wood Flooring
- Walk-In Pantry
- Brick Porch or Patio
- Thompson Elementary School Rated A-
- Stainless Steel Appliances
- Attached Garage
About This Home
As of May 2025Savanna Springs home is exceptionally well maintained and updated. Eat in kitchen features hardwood floors, solid surface counters with stylish new backsplash, corner sink and a great back yard view. Love the solid six panel doors classy wood trim throughout. Sit back and relax in the family room with wood burning brick fireplace. Large master suite with lots of natural light is the perfect place to recharge after a productive day. Deep walk in closet and spacious master bath featuring dual sinks. Enjoy the outdoors from a great brick paver front porch & backyard patio complementing the wonderful landscaping. New fence complements the great back yard. New roof in 2015! Original owners have done an awesome job of keeping this home fresh and updated. This home is looking for a new family to fill it with love and excitement. Come see this one and make it yours.
Last Agent to Sell the Property
Keller Williams North Shore West License #475126147 Listed on: 03/02/2016

Home Details
Home Type
- Single Family
Est. Annual Taxes
- $8,755
Year Built
- 1997
HOA Fees
- $22 per month
Parking
- Attached Garage
- Parking Available
- Garage Transmitter
- Garage Door Opener
- Driveway
- Parking Space is Owned
- Garage Is Owned
Home Design
- Slab Foundation
- Asphalt Shingled Roof
- Vinyl Siding
Interior Spaces
- Primary Bathroom is a Full Bathroom
- Wood Burning Fireplace
- Wood Flooring
- Unfinished Basement
- Partial Basement
- Storm Screens
Kitchen
- Breakfast Bar
- Walk-In Pantry
- Oven or Range
- Microwave
- Dishwasher
- Stainless Steel Appliances
Laundry
- Laundry on upper level
- Dryer
- Washer
Outdoor Features
- Brick Porch or Patio
Utilities
- Forced Air Heating and Cooling System
- Heating System Uses Gas
Listing and Financial Details
- $2,000 Seller Concession
Ownership History
Purchase Details
Home Financials for this Owner
Home Financials are based on the most recent Mortgage that was taken out on this home.Purchase Details
Home Financials for this Owner
Home Financials are based on the most recent Mortgage that was taken out on this home.Purchase Details
Home Financials for this Owner
Home Financials are based on the most recent Mortgage that was taken out on this home.Purchase Details
Home Financials for this Owner
Home Financials are based on the most recent Mortgage that was taken out on this home.Similar Homes in the area
Home Values in the Area
Average Home Value in this Area
Purchase History
| Date | Type | Sale Price | Title Company |
|---|---|---|---|
| Warranty Deed | $410,000 | Chicago Title | |
| Warranty Deed | $290,000 | None Available | |
| Warranty Deed | $218,000 | None Available | |
| Warranty Deed | $182,000 | 1St American Title |
Mortgage History
| Date | Status | Loan Amount | Loan Type |
|---|---|---|---|
| Open | $389,500 | New Conventional | |
| Previous Owner | $280,321 | FHA | |
| Previous Owner | $198,920 | FHA | |
| Previous Owner | $214,051 | FHA | |
| Previous Owner | $136,000 | Unknown | |
| Previous Owner | $144,700 | No Value Available |
Property History
| Date | Event | Price | Change | Sq Ft Price |
|---|---|---|---|---|
| 05/06/2025 05/06/25 | Sold | $410,000 | -1.2% | $219 / Sq Ft |
| 03/24/2025 03/24/25 | Pending | -- | -- | -- |
| 03/14/2025 03/14/25 | Price Changed | $415,000 | -1.2% | $222 / Sq Ft |
| 03/13/2025 03/13/25 | For Sale | $420,000 | 0.0% | $224 / Sq Ft |
| 02/27/2025 02/27/25 | Pending | -- | -- | -- |
| 02/20/2025 02/20/25 | For Sale | $420,000 | +44.8% | $224 / Sq Ft |
| 05/21/2021 05/21/21 | Sold | $290,000 | +4.7% | $155 / Sq Ft |
| 04/25/2021 04/25/21 | Pending | -- | -- | -- |
| 04/21/2021 04/21/21 | For Sale | $277,000 | +27.1% | $148 / Sq Ft |
| 06/29/2016 06/29/16 | Sold | $218,000 | -3.1% | $116 / Sq Ft |
| 04/17/2016 04/17/16 | Pending | -- | -- | -- |
| 03/02/2016 03/02/16 | For Sale | $225,000 | -- | $120 / Sq Ft |
Tax History Compared to Growth
Tax History
| Year | Tax Paid | Tax Assessment Tax Assessment Total Assessment is a certain percentage of the fair market value that is determined by local assessors to be the total taxable value of land and additions on the property. | Land | Improvement |
|---|---|---|---|---|
| 2024 | $8,755 | $99,397 | $16,546 | $82,851 |
| 2023 | $8,755 | $87,822 | $14,619 | $73,203 |
| 2022 | $8,123 | $77,786 | $13,483 | $64,303 |
| 2021 | $7,834 | $72,258 | $12,525 | $59,733 |
| 2020 | $8,011 | $69,943 | $12,124 | $57,819 |
| 2019 | $8,126 | $67,220 | $11,652 | $55,568 |
| 2018 | $8,881 | $73,910 | $17,237 | $56,673 |
| 2017 | $8,683 | $71,939 | $16,777 | $55,162 |
| 2016 | $8,151 | $69,026 | $16,098 | $52,928 |
| 2015 | $7,887 | $64,468 | $15,035 | $49,433 |
| 2014 | $8,515 | $66,988 | $15,410 | $51,578 |
| 2012 | $7,762 | $67,311 | $15,484 | $51,827 |
Agents Affiliated with this Home
-
M
Seller's Agent in 2025
Monica Villarreal
HomeSmart Connect LLC
-
R
Buyer's Agent in 2025
Rafi Sahakian
Compass
-
M
Seller's Agent in 2021
Marie Padula
Keller Williams North Shore West
-
D
Seller Co-Listing Agent in 2021
Dominic Padula
Keller Williams North Shore West
-
J
Seller's Agent in 2016
James Tiernan
Keller Williams North Shore West
-
S
Buyer's Agent in 2016
Steven Johnson
Coldwell Banker Realty
Map
Source: Midwest Real Estate Data (MRED)
MLS Number: MRD09154306
APN: 06-04-310-011
- 238 Indian Ridge Ln
- 768 Fieldstone Dr
- 612 Pine View Pass
- 309 Blue Spruce Ct
- 22315 W Terry Dr N
- 36909 N Richard Ln
- 22271 W Terry Dr S
- 0 Park Ave
- 617 E London Ct
- 36896 N James Dr
- 301 Berkshire Dr Unit 1
- 21 E Dahlia Ln
- 237 Berkshire Dr Unit 4
- 21210 W Grass Lake Rd
- 406 Monaville Rd
- 321 Hampton Ct
- 509 Blazing Star Dr
- 36915 N Mary Dr
- 330 Greenview Ln
- 375 E Springwood Ct
