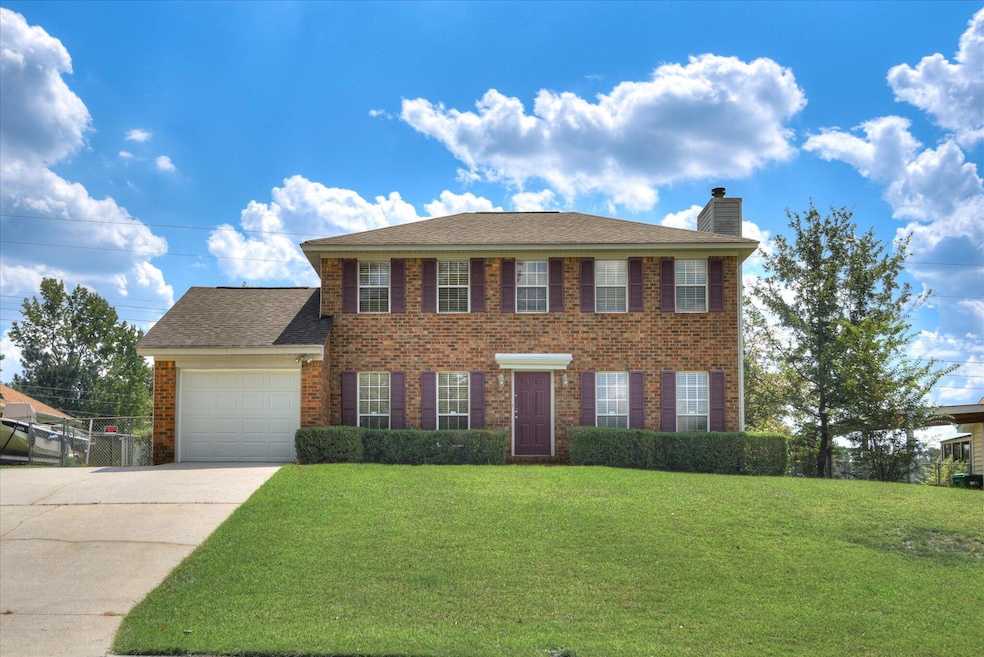Estimated payment $1,590/month
Highlights
- Popular Property
- Newly Painted Property
- No HOA
- Evans Elementary School Rated A
- Great Room
- Breakfast Room
About This Home
Welcome to this move-in ready brick home tucked away in the heart of Evans -- just minutes from top-rated schools, Fort Gordon, and everyday conveniences. With 3 bedrooms, 2.5 baths, and a spacious fenced-in yard, there's room to settle in and make it your own.Inside, you'll find thoughtful updates throughout: fresh paint, durable flooring, granite countertops, a sleek tile backsplash, and stainless steel appliances. The layout is both functional and inviting, with natural light pouring into the main living spaces and a comfortable flow upstairs.Two HVAC units (1 and 3 years old) and a brand new roof offer peace of mind, while the outbuilding adds extra space for storage, hobbies, or even a workshop.Whether you're looking for a quiet retreat close to everything or a home that's ready from day one -- this one checks all the boxes.
Open House Schedule
-
Saturday, September 20, 202512:00 to 2:00 pm9/20/2025 12:00:00 PM +00:009/20/2025 2:00:00 PM +00:00Add to Calendar
Home Details
Home Type
- Single Family
Est. Annual Taxes
- $2,141
Year Built
- Built in 1992 | Remodeled
Lot Details
- 0.32 Acre Lot
- Lot Dimensions are 79x180
- Fenced
- Landscaped
- Front and Back Yard Sprinklers
Parking
- 1 Car Attached Garage
- Parking Pad
- Garage Door Opener
Home Design
- Newly Painted Property
- Brick Exterior Construction
- Slab Foundation
- Composition Roof
- Vinyl Siding
Interior Spaces
- 1,555 Sq Ft Home
- 2-Story Property
- Built-In Features
- Ceiling Fan
- Insulated Windows
- Blinds
- Garden Windows
- Insulated Doors
- Entrance Foyer
- Family Room with Fireplace
- Great Room
- Breakfast Room
- Dining Room
- Scuttle Attic Hole
- Fire and Smoke Detector
- Washer and Electric Dryer Hookup
Kitchen
- Eat-In Kitchen
- Electric Range
- Dishwasher
- Disposal
Flooring
- Carpet
- Ceramic Tile
- Luxury Vinyl Tile
Bedrooms and Bathrooms
- 3 Bedrooms
- Primary Bedroom Upstairs
- Walk-In Closet
- Garden Bath
Outdoor Features
- Patio
- Separate Outdoor Workshop
- Outbuilding
- Stoop
Schools
- Evans Elementary And Middle School
- Evans High School
Utilities
- Forced Air Heating and Cooling System
- Vented Exhaust Fan
- Heating System Uses Natural Gas
- Gas Water Heater
- Cable TV Available
Community Details
- No Home Owners Association
- Ashford Place Subdivision
Listing and Financial Details
- Assessor Parcel Number 072k121
Map
Home Values in the Area
Average Home Value in this Area
Tax History
| Year | Tax Paid | Tax Assessment Tax Assessment Total Assessment is a certain percentage of the fair market value that is determined by local assessors to be the total taxable value of land and additions on the property. | Land | Improvement |
|---|---|---|---|---|
| 2024 | $2,141 | $83,332 | $16,479 | $66,853 |
| 2023 | $2,141 | $72,002 | $12,774 | $59,228 |
| 2022 | $1,779 | $66,188 | $14,484 | $51,704 |
| 2021 | $1,736 | $61,690 | $12,679 | $49,011 |
| 2020 | $1,554 | $53,841 | $12,014 | $41,827 |
| 2019 | $1,534 | $53,133 | $11,349 | $41,784 |
| 2018 | $1,419 | $48,823 | $11,539 | $37,284 |
| 2017 | $1,441 | $49,437 | $9,639 | $39,798 |
| 2016 | $1,383 | $49,122 | $9,995 | $39,127 |
| 2015 | $1,330 | $47,048 | $9,900 | $37,148 |
| 2014 | $1,319 | $46,062 | $9,995 | $36,067 |
Property History
| Date | Event | Price | Change | Sq Ft Price |
|---|---|---|---|---|
| 09/08/2025 09/08/25 | For Sale | $265,000 | 0.0% | $170 / Sq Ft |
| 04/19/2018 04/19/18 | Rented | $975 | -- | -- |
Purchase History
| Date | Type | Sale Price | Title Company |
|---|---|---|---|
| Deed | $137,200 | -- |
Mortgage History
| Date | Status | Loan Amount | Loan Type |
|---|---|---|---|
| Open | $111,500 | New Conventional | |
| Closed | $130,300 | New Conventional | |
| Previous Owner | $90,300 | New Conventional | |
| Previous Owner | $34,200 | Stand Alone Second | |
| Previous Owner | $99,750 | Unknown |
Source: REALTORS® of Greater Augusta
MLS Number: 546814
APN: 072K121
- 662 Wellington Dr
- 646 Wellington Dr
- 3465 Hilltop Trail
- 2595 Traverse Trail
- 4136 Buffalo Trail
- 2594 Traverse Trail
- 654 Whitney Shoals Rd
- 604 Kimberly Place
- 703 Low Meadow Dr
- 688 Rye Hill Dr
- 4616 Stoneridge Ct
- 4614 Stoneridge Ct
- 4709 Walnut Hill Dr
- 14 Plantation Hills Dr
- 614 Gibbs Rd
- 1 Woodbridge Cir
- 1 Wood Cir
- 4725 Park Ridge Ct
- 4560 Mulberry Creek Dr
- 4767 Woodbridge Dr
- 3580 Hilltop Trail
- 4642 La Ct
- 527 Brandermill Rd
- 4588 Swan Dr
- 111 Copper Ridge Rd
- 109 Copper Ridge Rd
- 442 Flowing Creek Dr
- 324 Greendale Place
- 657 Brook Trail
- 469 Lawrence Dr
- 540 Edgecliff Ln
- 812 Cape Cod Ct
- 607 Dunloe Cir
- 616 Brook Trail
- 5232 Tilton Dr
- 4850 Birdwood Ct
- 539 Pheasant Run Dr
- 421 Connemara Trail
- 1065 Williamsburg Way
- 233 Dry Creek Rd







