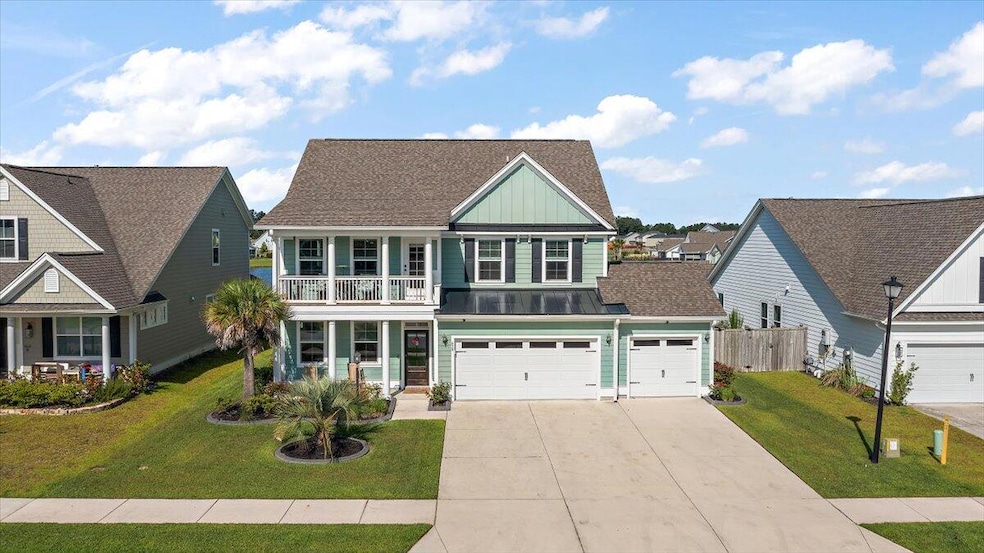
658 Yellow Leaf Ln Summerville, SC 29486
Cane Bay Plantation NeighborhoodHighlights
- Craftsman Architecture
- Pond
- High Ceiling
- Home Energy Rating Service (HERS) Rated Property
- Loft
- Community Pool
About This Home
As of July 2025Welcome to 658 Yellow Leaf Lane, a thoughtfully upgraded home in the Hammocks at Cane Bay. Situated on a premium pond lot, this Charleston-style residence features double front porches, low-maintenance hardi-plank siding, an expansive loft, 3.5 baths, and over 3,000 sq ft of move-in ready living space.Inside, you'll love the wide plank LVP flooring and an impressive gourmet kitchen with soft-close cabinetry, pot filler, 5-burner gas cooktop, and a butler's pantry. Additional highlights include custom blinds, surround sound in the loft, and generous storage, including a 3-car garage with built-in overhead shelving.The downstairs primary suite offers privacy and comfort, while the screened porch and pergola-covered patio invite you to relax outdoors. The fenced backyard, stamped concrete patio, natural gas hookup, and lush landscaping complete the picture all with tranquil pond views as your backdrop.
This home knocks it out of the park! Come see for yourself!
Last Agent to Sell the Property
Carolina One Real Estate License #121793 Listed on: 06/18/2025

Home Details
Home Type
- Single Family
Est. Annual Taxes
- $1,956
Year Built
- Built in 2020
HOA Fees
- $93 Monthly HOA Fees
Parking
- 3 Car Attached Garage
- Garage Door Opener
Home Design
- Craftsman Architecture
- Traditional Architecture
- Slab Foundation
- Architectural Shingle Roof
Interior Spaces
- 3,114 Sq Ft Home
- 2-Story Property
- Smooth Ceilings
- High Ceiling
- Ceiling Fan
- Family Room
- Living Room with Fireplace
- Formal Dining Room
- Loft
- Laundry Room
Kitchen
- Eat-In Kitchen
- Built-In Electric Oven
- Gas Range
- Microwave
- Kitchen Island
Flooring
- Carpet
- Ceramic Tile
Bedrooms and Bathrooms
- 4 Bedrooms
- Split Bedroom Floorplan
- Dual Closets
- Walk-In Closet
- Garden Bath
Outdoor Features
- Pond
- Screened Patio
- Rain Gutters
- Front Porch
Schools
- Whitesville Elementary School
- Berkeley Middle School
- Berkeley High School
Utilities
- Central Air
- Heating Available
- Tankless Water Heater
Additional Features
- Home Energy Rating Service (HERS) Rated Property
- 7,841 Sq Ft Lot
Community Details
Overview
- Cane Bay Plantation Subdivision
Recreation
- Community Pool
- Park
- Trails
Ownership History
Purchase Details
Home Financials for this Owner
Home Financials are based on the most recent Mortgage that was taken out on this home.Purchase Details
Home Financials for this Owner
Home Financials are based on the most recent Mortgage that was taken out on this home.Purchase Details
Home Financials for this Owner
Home Financials are based on the most recent Mortgage that was taken out on this home.Similar Homes in Summerville, SC
Home Values in the Area
Average Home Value in this Area
Purchase History
| Date | Type | Sale Price | Title Company |
|---|---|---|---|
| Deed | $600,000 | South Carolina Title | |
| Deed | $600,000 | South Carolina Title | |
| Deed | $409,270 | None Available | |
| Deed | $733,900 | None Available |
Mortgage History
| Date | Status | Loan Amount | Loan Type |
|---|---|---|---|
| Previous Owner | $150,000 | New Conventional | |
| Previous Owner | $55,000,000 | Construction |
Property History
| Date | Event | Price | Change | Sq Ft Price |
|---|---|---|---|---|
| 07/25/2025 07/25/25 | Sold | $600,000 | 0.0% | $193 / Sq Ft |
| 06/18/2025 06/18/25 | For Sale | $600,000 | +46.7% | $193 / Sq Ft |
| 05/20/2020 05/20/20 | Sold | $409,010 | 0.0% | $135 / Sq Ft |
| 04/20/2020 04/20/20 | Pending | -- | -- | -- |
| 01/11/2020 01/11/20 | For Sale | $409,010 | -- | $135 / Sq Ft |
Tax History Compared to Growth
Tax History
| Year | Tax Paid | Tax Assessment Tax Assessment Total Assessment is a certain percentage of the fair market value that is determined by local assessors to be the total taxable value of land and additions on the property. | Land | Improvement |
|---|---|---|---|---|
| 2025 | $1,956 | $470,465 | $108,191 | $362,274 |
| 2024 | $1,956 | $18,819 | $4,328 | $14,491 |
| 2023 | $1,956 | $18,819 | $4,328 | $14,491 |
| 2022 | $1,960 | $16,364 | $3,160 | $13,204 |
| 2021 | $2,012 | $2,400 | $2,400 | $0 |
| 2020 | $636 | $2,400 | $2,400 | $0 |
| 2019 | $0 | $3,840 | $3,840 | $0 |
Agents Affiliated with this Home
-
S
Seller's Agent in 2025
Swati Linder
Carolina One Real Estate
6 in this area
49 Total Sales
-

Buyer's Agent in 2025
Kory Roscoe
The Boulevard Company
(843) 608-9867
1 in this area
69 Total Sales
-
A
Seller's Agent in 2020
Amy Lewis
DFH Realty Georgia, LLC
(843) 224-8408
117 in this area
331 Total Sales
-
P
Seller Co-Listing Agent in 2020
Patricia Richmond
Realty ONE Group Coastal
3 in this area
18 Total Sales
Map
Source: CHS Regional MLS
MLS Number: 25016992
APN: 179-15-03-062






