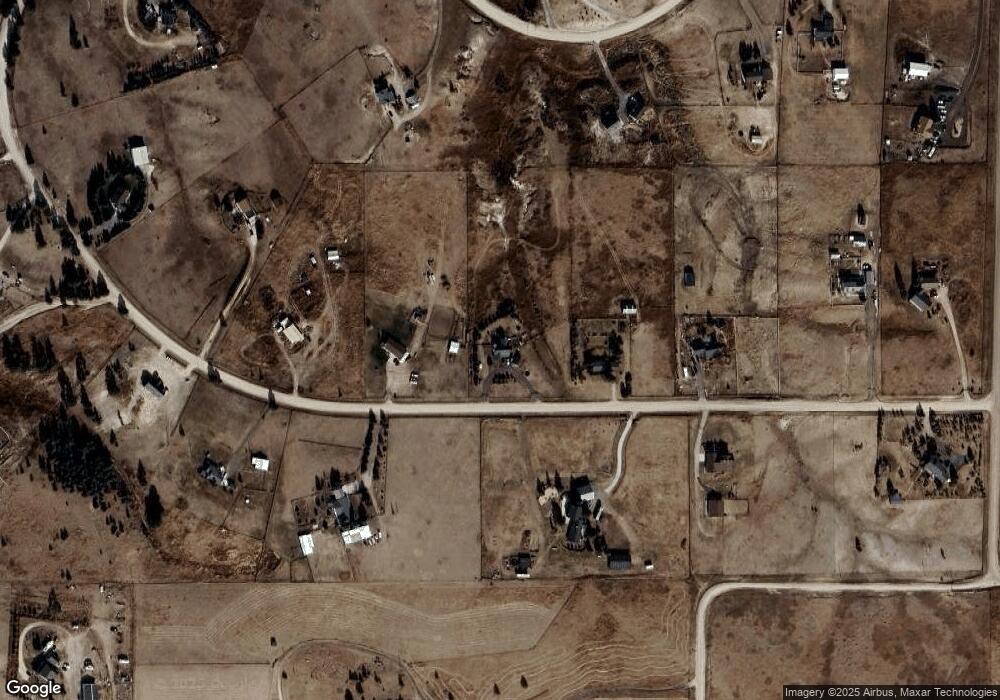6580 Arrowhead Trail Elizabeth, CO 80107
Estimated Value: $669,000 - $785,000
4
Beds
3
Baths
2,896
Sq Ft
$247/Sq Ft
Est. Value
About This Home
This home is located at 6580 Arrowhead Trail, Elizabeth, CO 80107 and is currently estimated at $716,681, approximately $247 per square foot. 6580 Arrowhead Trail is a home located in Elbert County with nearby schools including Kiowa Elementary School, Kiowa Middle School, and Kiowa High School.
Ownership History
Date
Name
Owned For
Owner Type
Purchase Details
Closed on
Jul 2, 2020
Sold by
Balir Leslie J
Bought by
Hidalgo Krystal and Dezonia Brandon S
Current Estimated Value
Home Financials for this Owner
Home Financials are based on the most recent Mortgage that was taken out on this home.
Original Mortgage
$528,360
Outstanding Balance
$468,515
Interest Rate
3.1%
Mortgage Type
VA
Estimated Equity
$248,166
Purchase Details
Closed on
Dec 2, 2015
Sold by
Marchbank Judy E
Bought by
Blair Leslie J
Home Financials for this Owner
Home Financials are based on the most recent Mortgage that was taken out on this home.
Original Mortgage
$354,319
Interest Rate
3.81%
Mortgage Type
VA
Create a Home Valuation Report for This Property
The Home Valuation Report is an in-depth analysis detailing your home's value as well as a comparison with similar homes in the area
Home Values in the Area
Average Home Value in this Area
Purchase History
| Date | Buyer | Sale Price | Title Company |
|---|---|---|---|
| Hidalgo Krystal | $510,000 | Equitable Title Agency Llc | |
| Blair Leslie J | $343,000 | Fidelity National Title |
Source: Public Records
Mortgage History
| Date | Status | Borrower | Loan Amount |
|---|---|---|---|
| Open | Hidalgo Krystal | $528,360 | |
| Previous Owner | Blair Leslie J | $354,319 |
Source: Public Records
Tax History Compared to Growth
Tax History
| Year | Tax Paid | Tax Assessment Tax Assessment Total Assessment is a certain percentage of the fair market value that is determined by local assessors to be the total taxable value of land and additions on the property. | Land | Improvement |
|---|---|---|---|---|
| 2023 | $2,519 | $39,280 | $8,420 | $30,860 |
| 2022 | $2,100 | $31,870 | $8,690 | $23,180 |
| 2021 | $2,116 | $32,790 | $8,940 | $23,850 |
| 2020 | $1,640 | $25,740 | $7,260 | $18,480 |
| 2019 | $1,638 | $25,740 | $7,260 | $18,480 |
| 2018 | $1,586 | $24,980 | $7,310 | $17,670 |
| 2017 | $1,586 | $24,980 | $7,310 | $17,670 |
| 2016 | $1,433 | $22,570 | $8,160 | $14,410 |
| 2015 | $1,241 | $22,570 | $8,160 | $14,410 |
| 2014 | $1,241 | $19,490 | $7,960 | $11,530 |
Source: Public Records
Map
Nearby Homes
- 5910 McCart Ranch Cir
- 0 County Road 25 Unit 2 REC8347785
- 0 County Road 25 Unit REC8082356
- 7385 Pine Crest Dr
- 7573 Pine Crest Dr
- 30886 County Road 17 21
- 33591 Bow Meadows Cir
- 4625 County Road 124
- 33163 Expertise Trail Unit 8
- 33233 Expertise Trail Unit 7
- 33164 Expertise Trail
- 33224 Expertise Trail Unit 10
- 34188 Goldenrod Cir
- 8323 Skill Rd Unit 1
- 33294 Expertise Trail
- 34101 Columbine Trail E
- 8393 Skill Rd
- 8484 Skill Rd Unit 4
- 8473 Skill Rd Unit 3
- 34200 Columbine Trail W
- 6612 Arrowhead Trail
- 6568 Arrowhead Trail
- 6597 Arrowhead Trail
- 6634 Arrowhead Trail
- 6526 Arrowhead Trail
- 6541 Arrowhead Trail
- 6134 Arrowhead Trail
- 6156 Arrowhead Trail
- 6480 Arrowhead Trail
- 6655 Arrowhead Trail
- 6507 Arrowhead Trail
- 6676 Arrowhead Trail
- 6102 Arrowhead Trail
- 6137 Arrowhead Trail
- 6414 Arrowhead Trail
- 32305 Remuda Trail
- 6728 Arrowhead Trail
- 6479 Arrowhead Trail
- 6711 Arrowhead Trail
- 6188 Arrowhead Trail
