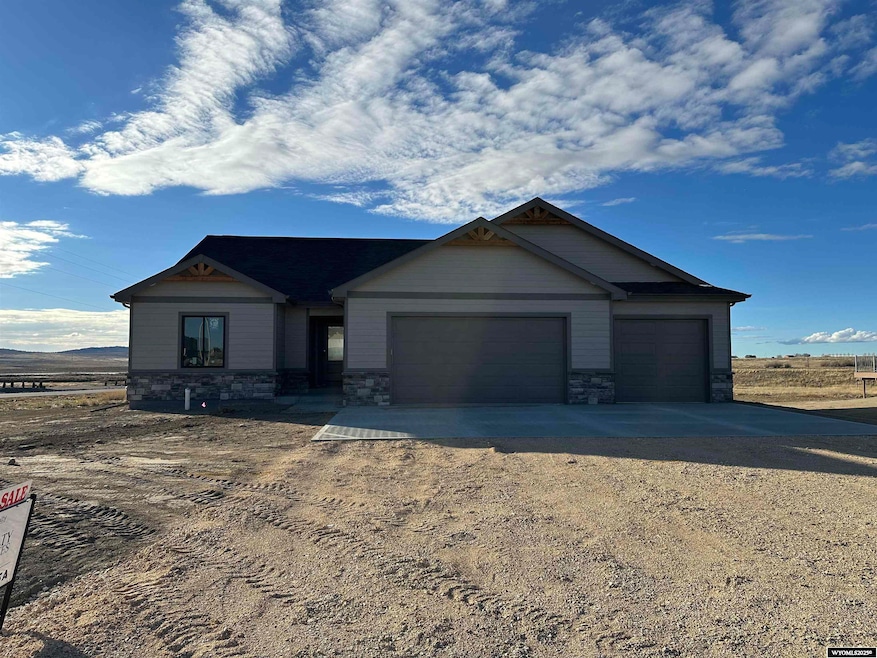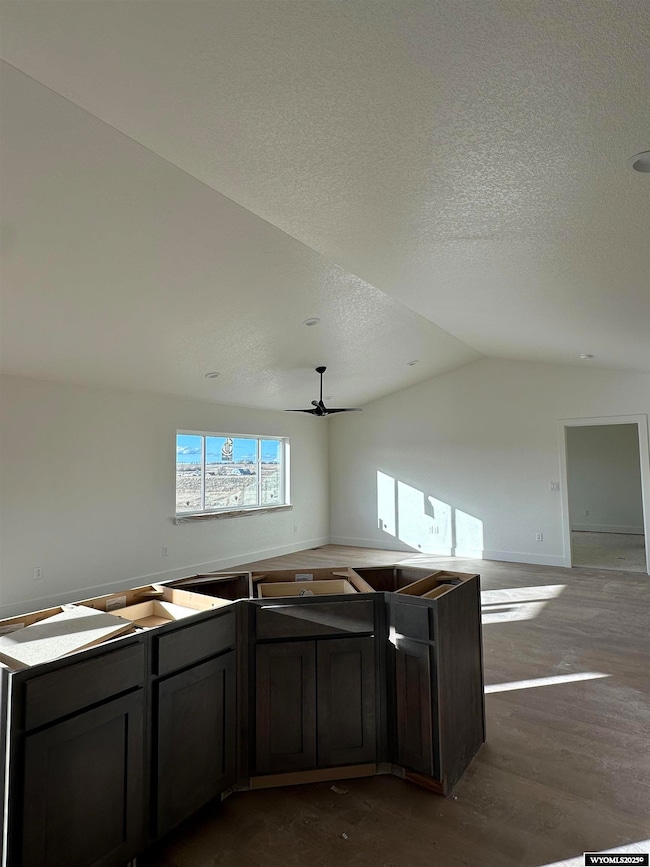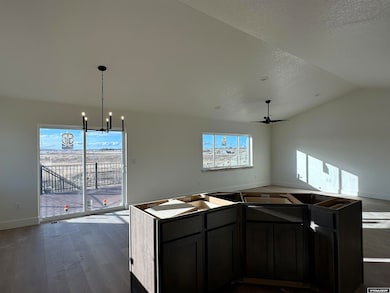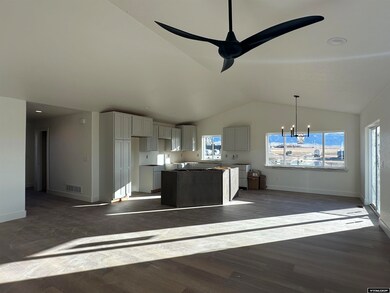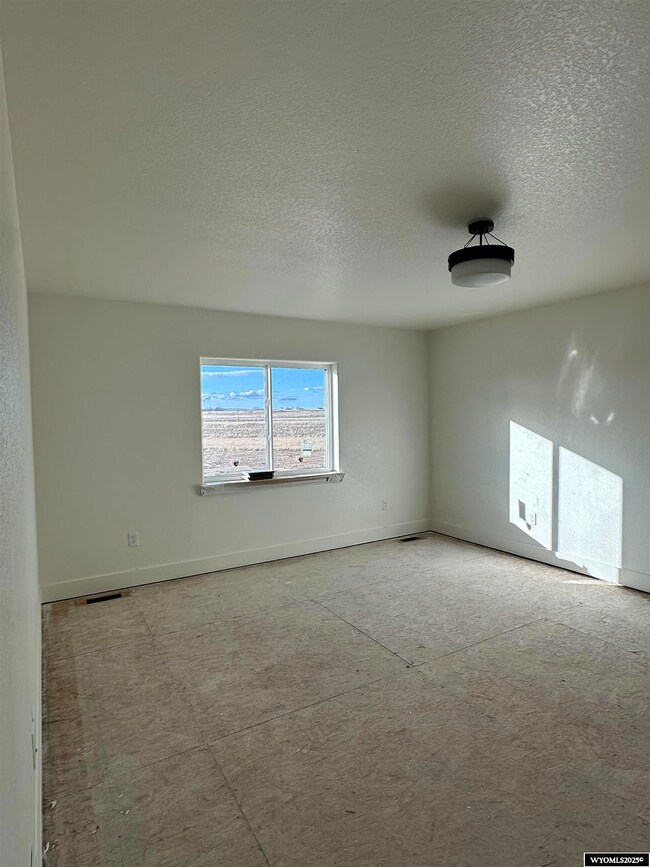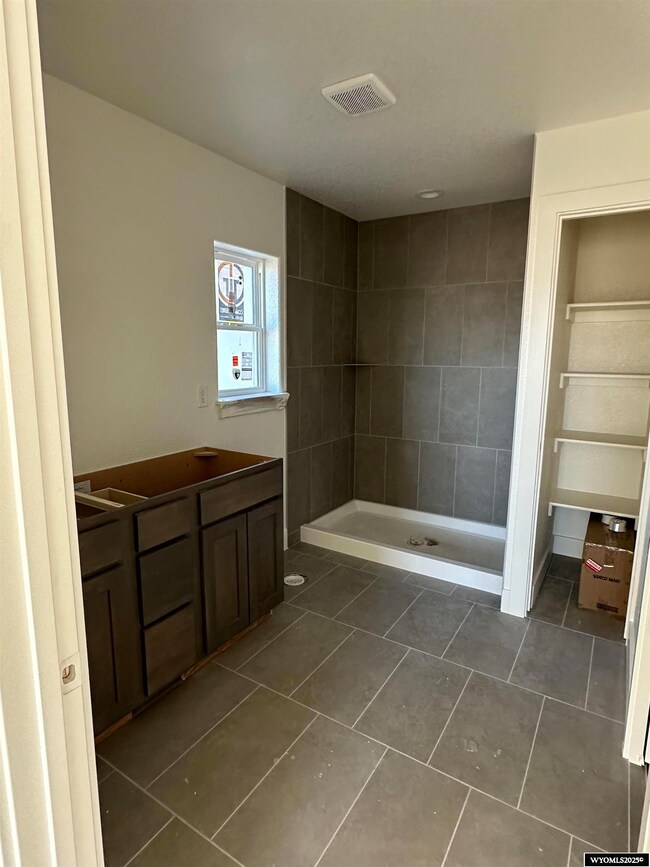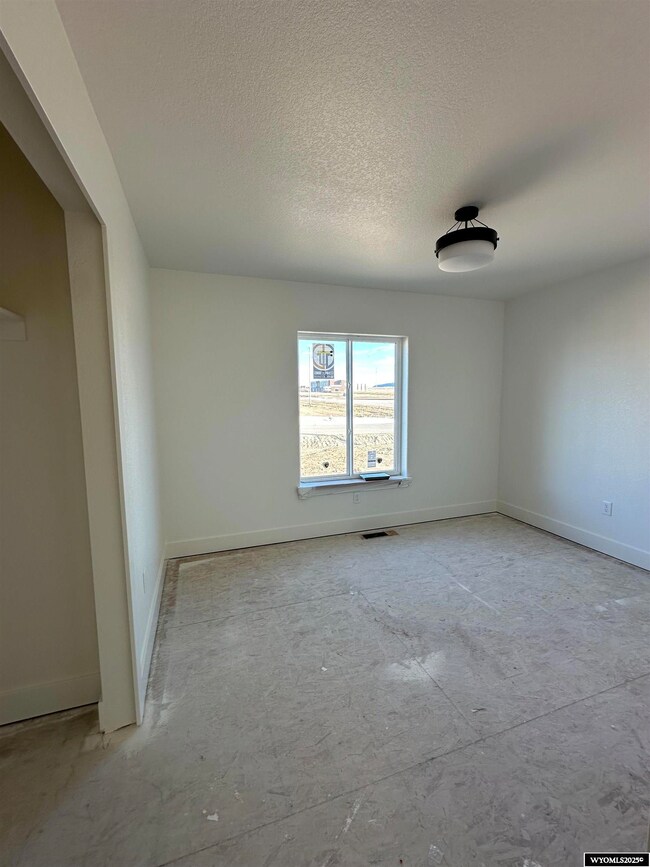Estimated payment $3,052/month
Highlights
- 0.64 Acre Lot
- Deck
- Ranch Style House
- Mountain View
- Vaulted Ceiling
- 3 Car Attached Garage
About This Home
Set on an expansive estate-sized lot, The Laura II offers a perfect blend of space, style, and functionality. Enjoy soaring 8' vaulted ceilings, an open-concept layout, and elegant quartz countertops paired with a modern zero-edge kitchen sink. This home also features an upgraded lighting package, a spacious 16’x12’ deck with pre-finished decking and sleek black metal railing—perfect for outdoor living. The luxurious primary suite includes a stunning bathroom and walk-in closet for your comfort. Includes 10-Year Structural Warranty! Call the LB Group at 307-235-5472 for details or to schedule a tour.
Home Details
Home Type
- Single Family
Est. Annual Taxes
- $200
Year Built
- Built in 2025
Lot Details
- 0.64 Acre Lot
- Sprinkler System
- Property is zoned URBAN AGRICULTURE
HOA Fees
- $17 Monthly HOA Fees
Home Design
- Ranch Style House
- Concrete Foundation
- Architectural Shingle Roof
Interior Spaces
- 1,609 Sq Ft Home
- Vaulted Ceiling
- Living Room
- Dining Room
- Mountain Views
- Crawl Space
- Laundry on main level
Kitchen
- Oven or Range
- Microwave
- Dishwasher
Flooring
- Carpet
- Luxury Vinyl Tile
Bedrooms and Bathrooms
- 3 Bedrooms
- Walk-In Closet
- 2 Bathrooms
Parking
- 3 Car Attached Garage
- Garage Door Opener
Schools
- School Of Choice Elementary And Middle School
- School Of Choice High School
Additional Features
- Deck
- Forced Air Heating and Cooling System
Community Details
- Association fees include maintenance of mailboxes and common areas.
- The community has rules related to covenants, conditions, and restrictions
Map
Home Values in the Area
Average Home Value in this Area
Tax History
| Year | Tax Paid | Tax Assessment Tax Assessment Total Assessment is a certain percentage of the fair market value that is determined by local assessors to be the total taxable value of land and additions on the property. | Land | Improvement |
|---|---|---|---|---|
| 2025 | $461 | $6,414 | $6,414 | $0 |
| 2024 | $200 | $2,788 | $2,788 | $0 |
| 2023 | $182 | $7,416 | $7,416 | $0 |
| 2022 | $8 | $109 | $109 | $0 |
| 2021 | $16 | $220 | $220 | $0 |
| 2020 | $178 | $8,129 | $8,129 | $0 |
| 2019 | $33 | $450 | $450 | $0 |
Property History
| Date | Event | Price | List to Sale | Price per Sq Ft |
|---|---|---|---|---|
| 06/18/2025 06/18/25 | For Sale | $571,500 | -- | $355 / Sq Ft |
Source: Wyoming MLS
MLS Number: 20253112
APN: 33-80-10-1-0-201800
- 6570 Meadow Wind Way
- 0 Robertson Rd
- 6130 Stillwater Way
- 1161 River Heights Dr
- 598 N Robertson Rd
- 6060 Rivers Gate
- 6002 River Park Dr
- 6415 Squash Blossom Rd
- 813 S 6th Ave
- 825 S 6th Ave
- 915 S 6th Ave
- 84 S 4th Ave
- 955 S 4th Ave
- 2760 S Robertson #99 Rd
- 5451 W Yellowstone Hwy
- 940 S 3rd Ave
- 6622 Cherokee Ln
- 612 Badger Ln
- 826 Badger Ln
- 4858 Pontiac St
- 3118 Quivera River Rd
- 3585 Gila Bend
- 2955 Central Dr
- 1700 W 25th St
- 415 S Oak St
- 4400 S Poplar St Unit 311
- 310 N Center St Unit 310-ALL
- 2110 Frances St
- 2130 Frances St Unit 2130
- 842 E Yellowstone Hwy Unit 842-ALL
- 945 E 3rd St Unit walk out bsmt
- 627 S Melrose St
- 1161 N Melrose St
- 152 S Kenwood St Unit 152 Kenwood
- 2385 E 8th St
- 1900 S Missouri Ave
- 2300 E 18th St
- 3870 E 8th St
- 760 Landmark Dr
- 5200 Blackmore Rd
