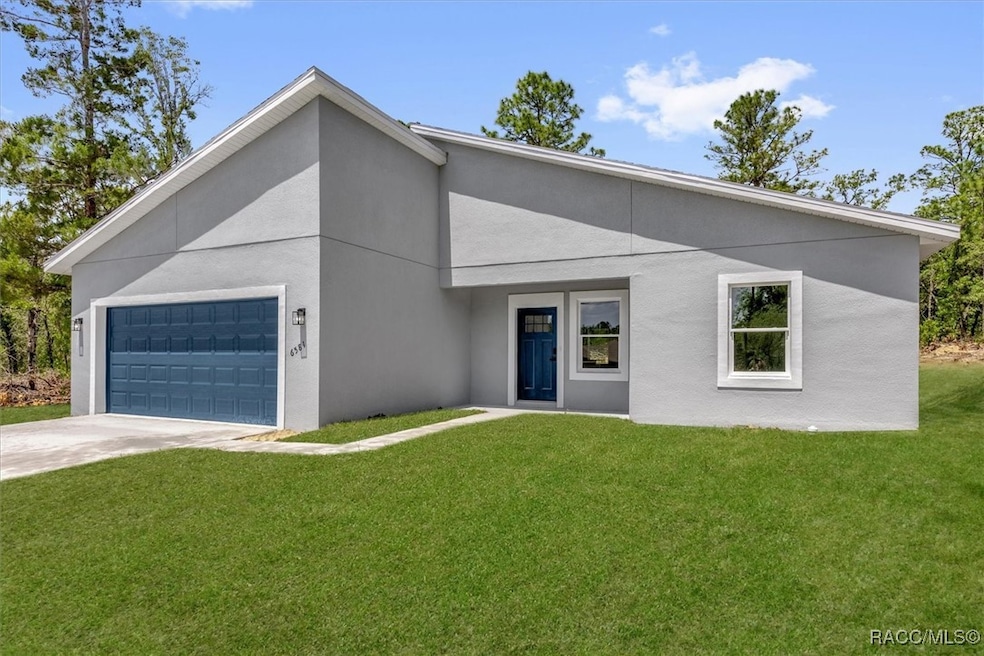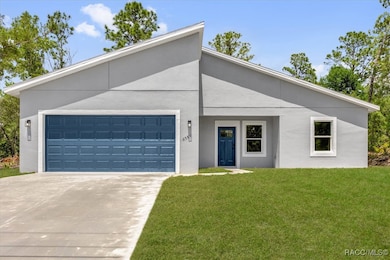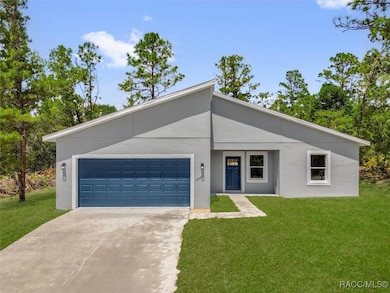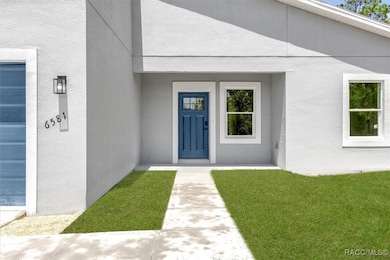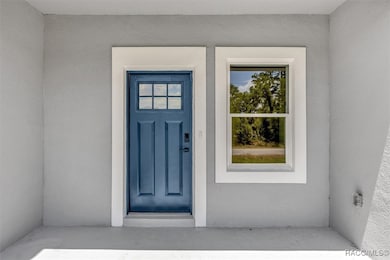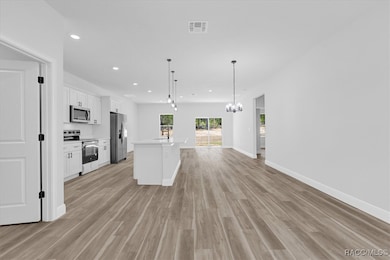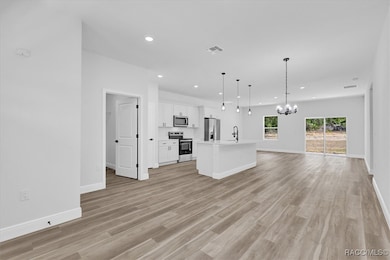6581 N Bedstrow Blvd Dunnellon, FL 34434
Estimated payment $1,591/month
Highlights
- New Construction
- 2 Car Attached Garage
- Luxury Vinyl Plank Tile Flooring
- No HOA
- Walk-In Closet
- Central Air
About This Home
One or more photo(s) has been virtually staged. Welcome to your new home! This stunning four-bedroom, two-bath property is on a generous .36-acre providing more outdoor space compared to many homes in the area. The bright, open-concept design features a spacious kitchen equipped with a large island and bar seating, seamlessly flowing into the dining and living areas, an ideal layout for entertaining or enjoying family time. Modern conveniences abound, with essential appliances including a refrigerator, stove, microwave and dishwasher, enhancing the functionality of the space. The thoughtful split floor plan ensures privacy, with the primary suite positioned for tranquility and offering two walk-in closets along with a stylish en-suite bath. The additional three bedrooms are generously sized and versatile, ideal for family members, guests or even a home office. Go outside to discover a spacious backyard, ideal for outdoor activities and future enhancements like a pool or garden. The property also features a convenient two-car garage, providing extra storage and practicality. For your peace of mind, this home includes a 10-year structural warranty, and a two-year coverage plan for specific systems and features, ensuring confidence in your investment.
Listing Agent
Premier Sotheby's Int'l Realty License #3561340 Listed on: 10/14/2025

Home Details
Home Type
- Single Family
Est. Annual Taxes
- $147
Year Built
- Built in 2025 | New Construction
Lot Details
- 0.4 Acre Lot
- Cleared Lot
- Property is zoned RUR
Parking
- 2 Car Attached Garage
- Driveway
Home Design
- Block Foundation
- Slab Foundation
- Shingle Roof
- Asphalt Roof
- Concrete Block And Stucco Construction
Interior Spaces
- 1,833 Sq Ft Home
- 1-Story Property
- Luxury Vinyl Plank Tile Flooring
Kitchen
- Oven
- Range
- Microwave
- Dishwasher
Bedrooms and Bathrooms
- 4 Bedrooms
- Walk-In Closet
- 2 Full Bathrooms
Schools
- Central Ridge Elementary School
- Citrus Springs Middle School
- Lecanto High School
Utilities
- Central Air
- Septic Tank
Community Details
- No Home Owners Association
Map
Home Values in the Area
Average Home Value in this Area
Tax History
| Year | Tax Paid | Tax Assessment Tax Assessment Total Assessment is a certain percentage of the fair market value that is determined by local assessors to be the total taxable value of land and additions on the property. | Land | Improvement |
|---|---|---|---|---|
| 2024 | $140 | $10,410 | $10,410 | -- |
| 2023 | $140 | $9,540 | $9,540 | $0 |
| 2022 | $119 | $6,460 | $6,460 | $0 |
| 2021 | $100 | $3,510 | $3,510 | $0 |
| 2020 | $77 | $3,460 | $3,460 | $0 |
| 2019 | $65 | $3,360 | $3,360 | $0 |
| 2018 | $60 | $2,950 | $2,950 | $0 |
| 2017 | $57 | $2,620 | $2,620 | $0 |
| 2016 | $55 | $2,420 | $2,420 | $0 |
| 2015 | $52 | $2,070 | $2,070 | $0 |
| 2014 | $47 | $1,445 | $1,445 | $0 |
Property History
| Date | Event | Price | List to Sale | Price per Sq Ft | Prior Sale |
|---|---|---|---|---|---|
| 11/25/2025 11/25/25 | Sold | $299,000 | 0.0% | $163 / Sq Ft | View Prior Sale |
| 10/18/2025 10/18/25 | Pending | -- | -- | -- | |
| 09/24/2025 09/24/25 | Price Changed | $299,000 | -2.0% | $163 / Sq Ft | |
| 09/05/2025 09/05/25 | Price Changed | $305,000 | 0.0% | $166 / Sq Ft | |
| 09/05/2025 09/05/25 | For Sale | $305,000 | +2.0% | $166 / Sq Ft | |
| 09/02/2025 09/02/25 | Off Market | $299,000 | -- | -- | |
| 08/01/2025 08/01/25 | Price Changed | $308,000 | -1.6% | $168 / Sq Ft | |
| 07/18/2025 07/18/25 | Price Changed | $313,000 | -0.9% | $171 / Sq Ft | |
| 06/27/2025 06/27/25 | Price Changed | $316,000 | -0.6% | $172 / Sq Ft | |
| 06/18/2025 06/18/25 | Price Changed | $318,000 | -0.6% | $173 / Sq Ft | |
| 06/05/2025 06/05/25 | Price Changed | $320,000 | -1.5% | $175 / Sq Ft | |
| 04/30/2025 04/30/25 | For Sale | $325,000 | -- | $177 / Sq Ft |
Purchase History
| Date | Type | Sale Price | Title Company |
|---|---|---|---|
| Quit Claim Deed | $23,000 | None Listed On Document | |
| Quit Claim Deed | $23,000 | None Listed On Document | |
| Warranty Deed | $45,800 | Watson Title | |
| Warranty Deed | $23,000 | Citrus Land Title Llc | |
| Public Action Common In Florida Clerks Tax Deed Or Tax Deeds Or Property Sold For Taxes | $926 | -- | |
| Deed | $100 | -- |
Source: REALTORS® Association of Citrus County
MLS Number: 849051
APN: 18E-17S-10-0230-16650-0350
- 6571 N Bedstrow Blvd
- 1255 W Nankeen Dr
- 1133 W Nankeen Dr
- 6714 N Darlington Dr
- 1426 W Dolores Dr
- 932 W Ludlum St
- 920 W Ludlum St
- 6665 N Darlington Dr
- 1820 W Pendleton St
- 1244 W Pendleton St
- 1729 W Pendleton St
- 1547 W Pendleton St
- 6948 N Edna Point
- 6424 N Matheson Dr
- 1010 W Riley Dr
- 1233 W Riley Dr
- 1005 W Riley Dr
- 6362 N Walter Terrace
- 1357 W Riley Dr
- 6505 W Whispering Dr
- 6589 N Bedstrow Blvd
- 6652 N Bedstrow Blvd
- 7228 Everest Ave
- 1244 W Hanover Ln
- 1244 W Hanover Ln
- 6173 N Matheson Dr
- 1604 W Gainsboro Ln
- 627 W Glenhaven Dr
- 1014 W Citrus Springs Blvd
- 6014 N Buckland Dr
- 7486 N Galena Ave
- 464 W La Casita Ln
- 646 W Homeway Loop
- 7669 N Paris Dr
- 1481 W Landmark Dr
- 2127 W Landmark Dr
- 2332 W Newhope Ln
- 2303 W Citrus Springs Blvd
- 2660 W Gifford Ln
- 2195 W Tall Oaks Dr
