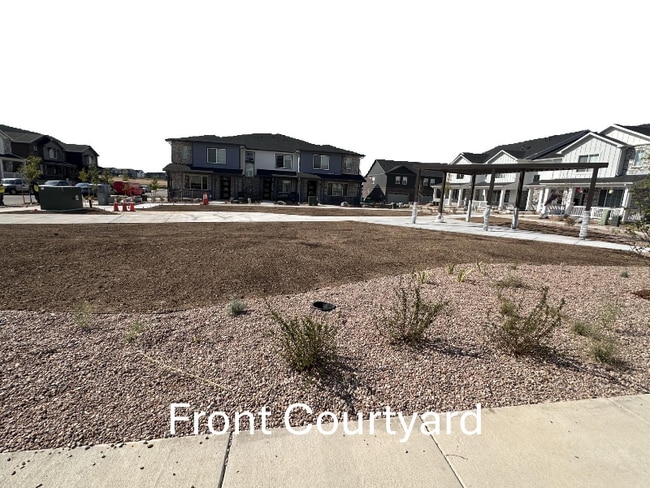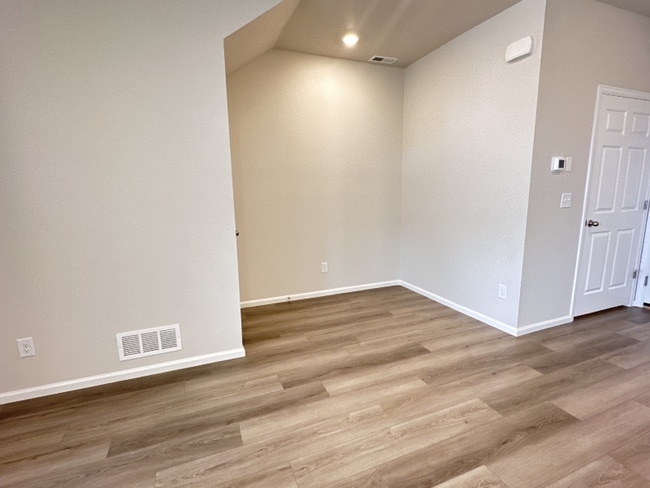6581 N Malaya St Aurora, CO 80019
About This Home
Property Id: 2097418
Walk-in pantry,granite counter tops,hard surface floor, spacious cabinets, Energy Star Whirlpool stainless steel appliances, washer & dryer, Video Doorbell, Smart Thermostat & Doorlock, motion detector included. Primary bedroom suite with a 4-piece bath, large walk-in closet, 2 car attached garage. . Near Gaylord Rockies Resort, DIA, I-225 and E-470, parks, schools, grocery stores, restaurants! Section 8 welcome. No smoking allowed in unit. No furniture included, Photos has virtual staging furniture only. Applicant(s)'s total income must be or greater than 2 times the rental fee per month, must have 2 months recent paystubs, proof of employment to show and must have credit score of 650 or higher. Copy of driver's license needed. Applicant(s) can submit portable screen report or fill out an application, pay screening fee ~$45 to TurboTenant, must consent to credit, background & criminal check, and cannot have any eviction record in the past. Pet deposit $300,pet rent $38/month.

Map
Property History
| Date | Event | Price | List to Sale | Price per Sq Ft | Prior Sale |
|---|---|---|---|---|---|
| 08/27/2025 08/27/25 | Sold | $399,990 | 0.0% | $275 / Sq Ft | View Prior Sale |
| 08/22/2025 08/22/25 | Sold | $399,990 | 0.0% | $275 / Sq Ft | View Prior Sale |
| 08/22/2025 08/22/25 | Off Market | $399,990 | -- | -- | |
| 07/28/2025 07/28/25 | Pending | -- | -- | -- | |
| 07/23/2025 07/23/25 | Price Changed | $399,990 | -1.5% | $275 / Sq Ft | |
| 07/01/2025 07/01/25 | Price Changed | $405,990 | -1.0% | $280 / Sq Ft | |
| 05/20/2025 05/20/25 | Price Changed | $409,990 | -1.0% | $282 / Sq Ft | |
| 05/01/2025 05/01/25 | Price Changed | $413,990 | +0.5% | $285 / Sq Ft | |
| 04/30/2025 04/30/25 | Price Changed | $411,990 | +0.5% | $284 / Sq Ft | |
| 04/23/2025 04/23/25 | Price Changed | $409,990 | -5.5% | $282 / Sq Ft | |
| 04/18/2025 04/18/25 | Price Changed | $433,990 | +0.5% | $299 / Sq Ft | |
| 04/16/2025 04/16/25 | Price Changed | $431,990 | +1.2% | $298 / Sq Ft | |
| 03/18/2025 03/18/25 | Price Changed | $426,990 | +0.5% | $294 / Sq Ft | |
| 03/13/2025 03/13/25 | For Sale | $424,990 | +6.3% | $293 / Sq Ft | |
| 11/01/2024 11/01/24 | For Sale | $399,990 | -- | $275 / Sq Ft |
- Chicago Plan at Skyview at High Point - Urban Collection
- 6606 N Nepal St
- Jonquil Duo Plan at Skyview at High Point - Seasons Collection
- Lynwood I Duo Plan at Skyview at High Point - Seasons Collection
- Coral Duo Plan at Skyview at High Point - Seasons Collection
- Boston Plan at Skyview at High Point - Urban Collection
- 6625 N Nepal St
- Citrine Duo Plan at Skyview at High Point - Seasons Collection
- Amethyst Duo Plan at Skyview at High Point - Seasons Collection
- Lynwood II Duo Plan at Skyview at High Point - Seasons Collection
- 21064 E 65th Dr
- 21067 E 65th Ave
- 21077 E 65th Ave
- 20802 E 66th Ave
- 21117 E 65th Ave
- The Copper Plan at Skyview at High Point
- The Steamboat Plan at Skyview at High Point
- The Loveland Plan at Skyview at High Point
- The Woodland Plan at Skyview at High Point
- 21137 E 65th Ave
- 20982 E 66th Ave
- 6650 N Lisbon St
- 6601 N Netherland St
- 6356 N Lisbon St
- 21114 E 63rd Dr
- E 64th Ave and Picadilliy Rd
- 6085 N Nepal St
- 6051 N Malta St
- 6037 N Halifax Ct
- 21650 E 56th Ave
- 19219 E 64th Ave
- 19157 E 64th Ave
- 6418 N Ceylon St
- 5756 N Genoa Way Unit 12-208
- 6026 N Ceylon St
- 19182 E 62nd Ave
- 6500 N Biscay St
- 21547 E 55th Place
- 6355 N Ceylon St
- 18851 E 66th Place






